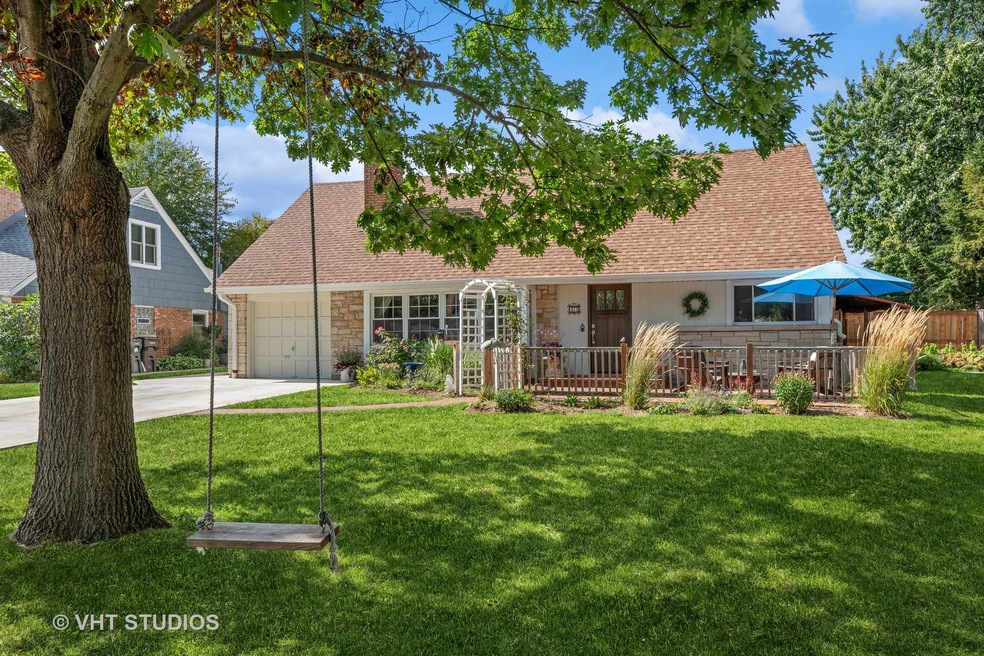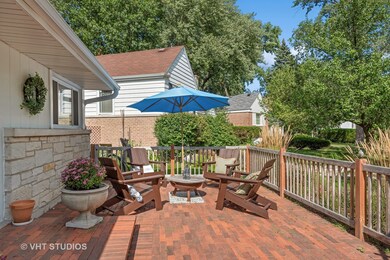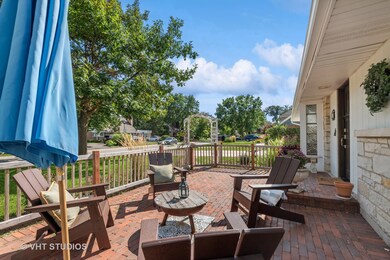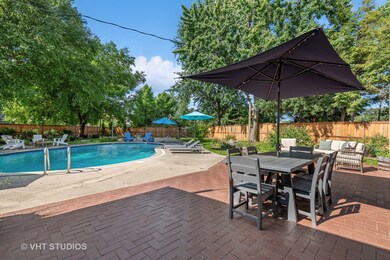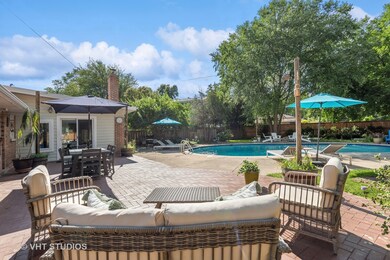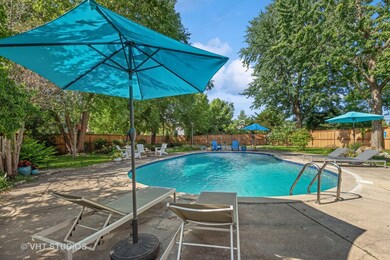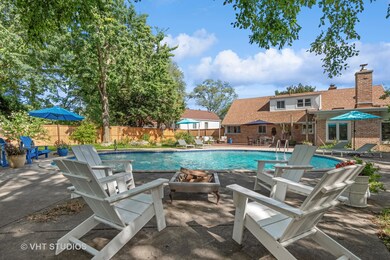
45 Williamsburg Rd Evanston, IL 60203
North Skokie NeighborhoodEstimated Value: $742,000 - $871,000
Highlights
- In Ground Pool
- Open Floorplan
- Property is near a park
- Walker Elementary School Rated A
- Landscaped Professionally
- Family Room with Fireplace
About This Home
As of November 2023Welcome to 45 Williamsburg Rd! This 4-bedroom, 2-bathroom home boasts a beautiful backyard oasis complete with a pool, professional landscaping, and even a basketball court. You'll also have access to Bessie Rhodes park and playground thru the "secret" gate. Enter via the front patio to the large open living space that features the living room with a gas fireplace and large new bay windows. The white galley kitchen has quartz countertops and a cooktop island with butcher block counter and seating. The dining area is just off the kitchen and opens to the family room, which has a wood-burning fireplace and sliding doors to the backyard and pool. On this floor, you'll also find 2 great-sized bedrooms with ample closet space along with the large bathroom that features a great soaking tub. The second floor has 2 bedrooms, one of which has a bonus room attached that could also be a great shared bedroom, a bedroom with separate office or maybe the primary suite - Lots of possibilities! There is a 1-car attached garage and a large double driveway, so there's plenty of room for all your cars. This wonderful cul-de-sac neighborhood has a 4th of July parade, epic Halloween trick-or-treating and parade, and year-round parties/get-togethers. There is a yearly association fee of $60 to cover such events and upkeep of the common grounds. SkEvanston offers the best of both communities with award-winning Evanston schools and Skokie Parks and services. The location is convenient-close to shopping, restaurants, parks, schools, and expressway.
Last Agent to Sell the Property
@properties Christie's International Real Estate License #475124199 Listed on: 09/08/2023

Home Details
Home Type
- Single Family
Est. Annual Taxes
- $10,962
Year Built
- Built in 1952
Lot Details
- Lot Dimensions are 54x134x78x63x146
- Cul-De-Sac
- Fenced Yard
- Landscaped Professionally
- Paved or Partially Paved Lot
- Irregular Lot
Parking
- 1 Car Attached Garage
- Driveway
- Parking Included in Price
Home Design
- Asphalt Roof
Interior Spaces
- 2,292 Sq Ft Home
- 2-Story Property
- Open Floorplan
- Vaulted Ceiling
- Skylights
- Wood Burning Fireplace
- Gas Log Fireplace
- Family Room with Fireplace
- 2 Fireplaces
- Living Room with Fireplace
- Formal Dining Room
- Bonus Room
- Wood Flooring
- Finished Attic
Kitchen
- Range
- Microwave
- Dishwasher
Bedrooms and Bathrooms
- 4 Bedrooms
- 4 Potential Bedrooms
- Main Floor Bedroom
- Bathroom on Main Level
- 2 Full Bathrooms
- Soaking Tub
Laundry
- Laundry on main level
- Dryer
- Washer
Outdoor Features
- In Ground Pool
- Patio
Location
- Property is near a park
Schools
- Walker Elementary School
- Chute Middle School
- Evanston Twp High School
Utilities
- Central Air
- Two Cooling Systems Mounted To A Wall/Window
- Heating System Uses Natural Gas
- Gas Water Heater
Listing and Financial Details
- Homeowner Tax Exemptions
Ownership History
Purchase Details
Home Financials for this Owner
Home Financials are based on the most recent Mortgage that was taken out on this home.Purchase Details
Home Financials for this Owner
Home Financials are based on the most recent Mortgage that was taken out on this home.Purchase Details
Home Financials for this Owner
Home Financials are based on the most recent Mortgage that was taken out on this home.Similar Homes in Evanston, IL
Home Values in the Area
Average Home Value in this Area
Purchase History
| Date | Buyer | Sale Price | Title Company |
|---|---|---|---|
| Chicago Title Land Trust Company | $761,000 | Proper Title | |
| Block Jason | $469,000 | Cti | |
| Kouzmine Serguei | $300,000 | Chicago Title Insurance Co |
Mortgage History
| Date | Status | Borrower | Loan Amount |
|---|---|---|---|
| Open | Chicago Title Land Trust Company | $541,000 | |
| Previous Owner | Block Jason | $180,000 | |
| Previous Owner | Block Jason | $240,000 | |
| Previous Owner | Block Jason | $93,100 | |
| Previous Owner | Block Jason | $200,000 | |
| Previous Owner | Block Jason | $170,000 | |
| Previous Owner | Kouzmine Serguei | $233,400 | |
| Previous Owner | Kouzmine Serguei | $234,000 | |
| Closed | Kouzmine Serguei | $29,250 |
Property History
| Date | Event | Price | Change | Sq Ft Price |
|---|---|---|---|---|
| 11/14/2023 11/14/23 | Sold | $761,000 | +3.0% | $332 / Sq Ft |
| 09/12/2023 09/12/23 | Pending | -- | -- | -- |
| 09/08/2023 09/08/23 | For Sale | $739,000 | -- | $322 / Sq Ft |
Tax History Compared to Growth
Tax History
| Year | Tax Paid | Tax Assessment Tax Assessment Total Assessment is a certain percentage of the fair market value that is determined by local assessors to be the total taxable value of land and additions on the property. | Land | Improvement |
|---|---|---|---|---|
| 2024 | $11,321 | $53,000 | $16,669 | $36,331 |
| 2023 | $11,321 | $53,000 | $16,669 | $36,331 |
| 2022 | $11,321 | $53,000 | $16,669 | $36,331 |
| 2021 | $10,962 | $45,357 | $10,921 | $34,436 |
| 2020 | $10,849 | $45,357 | $10,921 | $34,436 |
| 2019 | $10,700 | $49,843 | $10,921 | $38,922 |
| 2018 | $10,947 | $43,896 | $9,484 | $34,412 |
| 2017 | $10,715 | $43,896 | $9,484 | $34,412 |
| 2016 | $10,375 | $43,896 | $9,484 | $34,412 |
| 2015 | $9,666 | $39,126 | $8,047 | $31,079 |
| 2014 | $9,574 | $39,126 | $8,047 | $31,079 |
| 2013 | $9,450 | $39,126 | $8,047 | $31,079 |
Agents Affiliated with this Home
-
Michael Thomas

Seller's Agent in 2023
Michael Thomas
@ Properties
(847) 322-6968
14 in this area
420 Total Sales
-
Aaron Masliansky

Buyer's Agent in 2023
Aaron Masliansky
Dream Town Real Estate
(847) 815-0352
28 in this area
104 Total Sales
Map
Source: Midwest Real Estate Data (MRED)
MLS Number: 11877284
APN: 10-14-304-043-0000
- 3750 Davis St
- 9056 Tamaroa Terrace
- 9017 Pottawattami Dr
- 3708 Church St
- 9032 Crawford Ave
- 4001 Suffield Ct
- 9000 Lincolnwood Dr
- 3843 Dempster St
- 9140 Keystone Ave
- 8734 Springfield Ave
- 9201 Drake Ave Unit 101S
- 3354 Church St
- 9010 Keeler Ave
- 9412 Crawford Ave
- 3615 Oakton St
- 8743 Kedvale Ave
- 8556 Hamlin Ave
- 8619 Crawford Ave
- 4234 Suffield Ct
- 9450 Crawford Ave
- 45 Williamsburg Rd
- 46 Williamsburg Rd Unit 2
- 44 Williamsburg Rd
- 9001 Murphy Ln
- 47 Williamsburg Rd
- 43 Williamsburg Rd
- 9000 Murphy Ln
- 3755 Grove St Unit 1
- 3755 Grove St
- 48 Williamsburg Rd
- 87 Williamsburg Rd
- 86 Williamsburg Rd
- 9026 Murphy Ln
- 85 Williamsburg Rd
- 88 Williamsburg Rd
- 9007 Samoset Trail
- 49 Williamsburg Rd
- 9013 Samoset Trail
- 9001 Samoset Trail
- 9019 Samoset Trail
