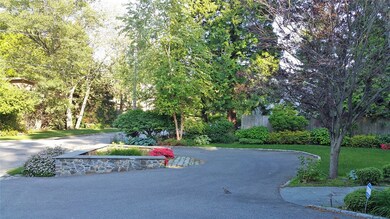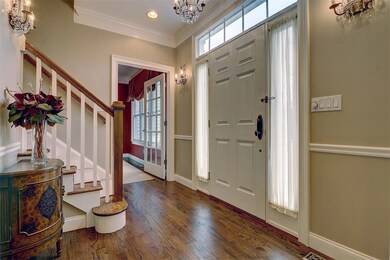
45 Winfield Rd Providence, RI 02906
Blackstone NeighborhoodHighlights
- 0.4 Acre Lot
- Wood Flooring
- Recreation Facilities
- Colonial Architecture
- Game Room
- 4-minute walk to Lippitt Memorial Park
About This Home
As of May 2021Fabulous opportunity to live in the city while enjoying the best of suburban amenities! Custom built in 2000 by Meridian Homes for one of it's owners, this sunny and spacious Colonial offers everything you'd expect from a high quality builder's personal residence. Unique features include a beautifully finished 1,200 sf lower level with 2nd family room, bedroom and full bath plus a fantastic patio with fully equipped outdoor kitchen beneath a lovely pergola that's conveniently sited on a generous and fenced 1/2 acre yard/garden. Upper Blackstone Blvd location within walking distance of nearby shops and restaurants completes the picture and makes this one a winner!
Home Details
Home Type
- Single Family
Est. Annual Taxes
- $17,151
Year Built
- Built in 2000
Lot Details
- 0.4 Acre Lot
- Cul-De-Sac
- Electric Fence
- Sprinkler System
Parking
- 2 Car Attached Garage
- Garage Door Opener
- Driveway
Home Design
- Colonial Architecture
- Wood Siding
- Shingle Siding
- Concrete Perimeter Foundation
- Plaster
Interior Spaces
- 2-Story Property
- Fireplace Features Masonry
- Thermal Windows
- Game Room
- Utility Room
- Security System Owned
Kitchen
- Oven
- Range with Range Hood
- Dishwasher
- Disposal
Flooring
- Wood
- Carpet
- Ceramic Tile
Bedrooms and Bathrooms
- 4 Bedrooms
- Bathtub with Shower
Laundry
- Laundry Room
- Dryer
- Washer
Finished Basement
- Basement Fills Entire Space Under The House
- Interior and Exterior Basement Entry
Outdoor Features
- Patio
- Outdoor Grill
Location
- Property near a hospital
Utilities
- Forced Air Zoned Heating and Cooling System
- Heating System Uses Gas
- 220 Volts
- 200+ Amp Service
- Gas Water Heater
- Cable TV Available
Listing and Financial Details
- Tax Lot 276
- Assessor Parcel Number 45WinfieldRDPROV
Community Details
Overview
- Upper Blackstone Blvd Subdivision
Amenities
- Shops
- Public Transportation
Recreation
- Recreation Facilities
Ownership History
Purchase Details
Home Financials for this Owner
Home Financials are based on the most recent Mortgage that was taken out on this home.Purchase Details
Home Financials for this Owner
Home Financials are based on the most recent Mortgage that was taken out on this home.Purchase Details
Purchase Details
Purchase Details
Home Financials for this Owner
Home Financials are based on the most recent Mortgage that was taken out on this home.Similar Homes in the area
Home Values in the Area
Average Home Value in this Area
Purchase History
| Date | Type | Sale Price | Title Company |
|---|---|---|---|
| Warranty Deed | $1,412,000 | None Available | |
| Warranty Deed | $1,057,000 | -- | |
| Warranty Deed | -- | -- | |
| Warranty Deed | -- | -- | |
| Deed | $1,032,000 | -- |
Mortgage History
| Date | Status | Loan Amount | Loan Type |
|---|---|---|---|
| Previous Owner | $135,000 | No Value Available | |
| Previous Owner | $305,000 | No Value Available | |
| Previous Owner | $3,500,000 | Purchase Money Mortgage | |
| Previous Owner | $358,000 | No Value Available |
Property History
| Date | Event | Price | Change | Sq Ft Price |
|---|---|---|---|---|
| 05/07/2021 05/07/21 | Sold | $1,412,000 | -5.6% | $347 / Sq Ft |
| 04/07/2021 04/07/21 | Pending | -- | -- | -- |
| 03/17/2021 03/17/21 | For Sale | $1,495,000 | +41.4% | $368 / Sq Ft |
| 04/28/2017 04/28/17 | Sold | $1,057,000 | -3.5% | $260 / Sq Ft |
| 03/29/2017 03/29/17 | Pending | -- | -- | -- |
| 03/15/2017 03/15/17 | For Sale | $1,095,000 | -- | $269 / Sq Ft |
Tax History Compared to Growth
Tax History
| Year | Tax Paid | Tax Assessment Tax Assessment Total Assessment is a certain percentage of the fair market value that is determined by local assessors to be the total taxable value of land and additions on the property. | Land | Improvement |
|---|---|---|---|---|
| 2024 | $25,281 | $1,377,700 | $453,400 | $924,300 |
| 2023 | $25,281 | $1,377,700 | $453,400 | $924,300 |
| 2022 | $24,523 | $1,377,700 | $453,400 | $924,300 |
| 2021 | $20,596 | $838,600 | $379,200 | $459,400 |
| 2020 | $20,596 | $838,600 | $379,200 | $459,400 |
| 2019 | $20,596 | $838,600 | $379,200 | $459,400 |
| 2018 | $29,365 | $918,800 | $325,300 | $593,500 |
| 2017 | $29,157 | $912,300 | $325,300 | $587,000 |
| 2016 | $29,157 | $912,300 | $325,300 | $587,000 |
| 2015 | $29,750 | $898,800 | $344,500 | $554,300 |
| 2014 | $30,335 | $898,800 | $344,500 | $554,300 |
| 2013 | $30,335 | $898,800 | $344,500 | $554,300 |
Agents Affiliated with this Home
-
Christopher Lowe

Seller's Agent in 2021
Christopher Lowe
Keller Williams Leading Edge
(401) 252-0000
1 in this area
5 Total Sales
-
K
Buyer's Agent in 2021
Kevin Fox
Coldwell Banker Res. Brokerage
-
Rebecca Mayer

Seller's Agent in 2017
Rebecca Mayer
Compass
(401) 447-8040
18 in this area
139 Total Sales
Map
Source: State-Wide MLS
MLS Number: 1154158
APN: PROV-920276-000000-000000
- 204 8th St
- 120 11th St
- 104 11th St
- 49 12th St
- 871 Hope St
- 871 Hope St Unit 4
- 23 Sarah St
- 60 11th St
- 62 Harwich Rd
- 540 Blackstone Blvd
- 33 11th St
- 20 Alfred Stone Rd
- 155 Hillside Ave
- 133 6th St Unit 2
- 640 Elmgrove Ave
- 514 Blackstone Blvd
- 309 Highland Ave
- 470 Blackstone Blvd
- 75 Lauriston St
- 48 Hillside Ave






