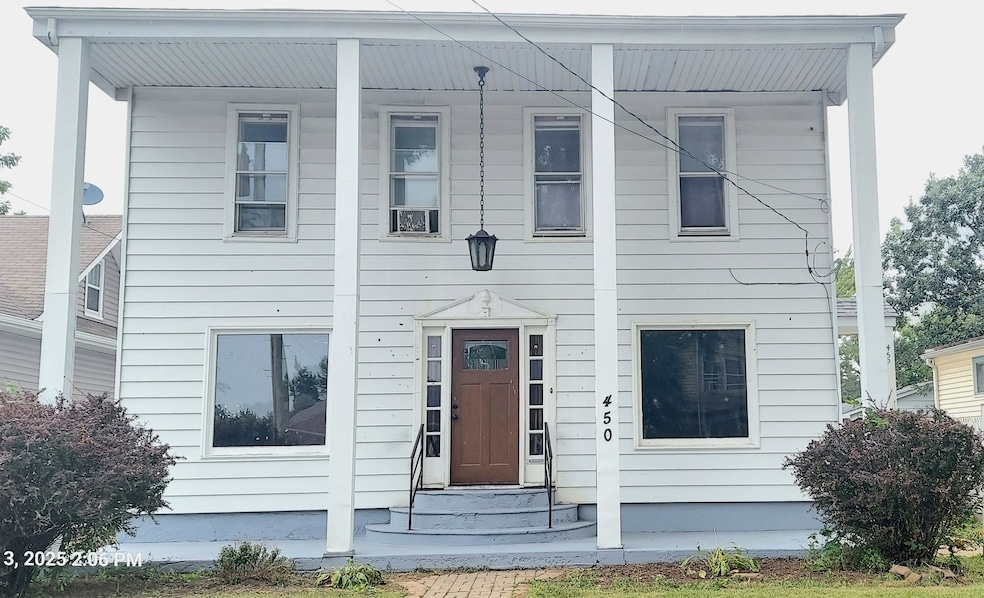
450-452 Seminary Ave Aurora, IL 60505
Bardwell NeighborhoodEstimated payment $2,600/month
Highlights
- Traditional Architecture
- Ceiling Fan
- Paved or Partially Paved Lot
- Forced Air Heating System
About This Home
2 for 1! This Well-maintained two-unit property offering nearly 3,200 square feet of finished living space plus a partially finished 1,580 square foot basement. This is one of the largest two-unit homes in Aurora and is ideal for an owner-occupant or investor.Unit 450, the main unit, features spacious living and dining rooms with tall ceilings, a large kitchen with a breakfast nook, a main floor bedroom and full bath, and a family room on the first level. The second floor offers three additional bedrooms and another full bath.So Unit 1 has 4 bedrooms and 2 Full baths!. This unit also has access to the basement, which includes a summer kitchen and partially finished space.Unit 452, the second apartment, has a private side entrance and includes three bedrooms, one bathroom, and a comfortable layout with good natural light.Additional features include separate utilities with two furnaces, two water heaters, and two electric panels. Unit 450 has central air conditioning, while Unit 452 is equipped with window A/C units. The property also provides an oversized two-car garage plus additional paved parking for two more vehicles. Low property taxes make this home an affordable choice.This property combines spacious living accommodations with the added benefit of rental income. This home had a HUGE whole house addition added in Back of the home many years ago. Will Not last ! Call Today!
Property Details
Home Type
- Multi-Family
Est. Annual Taxes
- $5,891
Year Built
- Built in 1900
Lot Details
- 6,534 Sq Ft Lot
- Lot Dimensions are 48x132
- Paved or Partially Paved Lot
Parking
- 2 Car Garage
- Parking Included in Price
Home Design
- Traditional Architecture
- Stone Foundation
- Asphalt Roof
- Concrete Perimeter Foundation
Interior Spaces
- Ceiling Fan
- Basement Fills Entire Space Under The House
Bedrooms and Bathrooms
- 7 Bedrooms
- 7 Potential Bedrooms
- 3 Bathrooms
Utilities
- Forced Air Heating System
- Heating System Uses Natural Gas
Community Details
- 2 Units
Listing and Financial Details
- Homeowner Tax Exemptions
Map
Home Values in the Area
Average Home Value in this Area
Tax History
| Year | Tax Paid | Tax Assessment Tax Assessment Total Assessment is a certain percentage of the fair market value that is determined by local assessors to be the total taxable value of land and additions on the property. | Land | Improvement |
|---|---|---|---|---|
| 2024 | $5,891 | $93,928 | $6,074 | $87,854 |
| 2023 | $5,674 | $83,924 | $5,427 | $78,497 |
| 2022 | $5,362 | $76,573 | $4,952 | $71,621 |
| 2021 | $5,271 | $71,290 | $4,610 | $66,680 |
| 2020 | $5,008 | $66,218 | $4,282 | $61,936 |
| 2019 | $5,406 | $61,352 | $3,967 | $57,385 |
| 2018 | $5,434 | $59,676 | $3,669 | $56,007 |
| 2017 | $5,055 | $51,543 | $3,381 | $48,162 |
| 2016 | $5,030 | $47,800 | $3,220 | $44,580 |
| 2015 | -- | $44,049 | $2,769 | $41,280 |
| 2014 | -- | $40,660 | $2,545 | $38,115 |
| 2013 | -- | $43,263 | $2,560 | $40,703 |
Property History
| Date | Event | Price | Change | Sq Ft Price |
|---|---|---|---|---|
| 09/03/2025 09/03/25 | For Sale | $390,000 | -- | -- |
Purchase History
| Date | Type | Sale Price | Title Company |
|---|---|---|---|
| Warranty Deed | $228,000 | Attorney | |
| Interfamily Deed Transfer | -- | None Available | |
| Warranty Deed | $85,000 | First American Title | |
| Warranty Deed | $170,000 | First American Title Ins Co |
Mortgage History
| Date | Status | Loan Amount | Loan Type |
|---|---|---|---|
| Open | $6,000 | Stand Alone Second | |
| Open | $222,954 | FHA | |
| Previous Owner | $83,460 | FHA | |
| Previous Owner | $23,500 | Credit Line Revolving | |
| Previous Owner | $179,000 | Stand Alone First | |
| Previous Owner | $176,488 | FHA | |
| Previous Owner | $173,880 | FHA | |
| Previous Owner | $168,610 | FHA |
Similar Homes in Aurora, IL
Source: Midwest Real Estate Data (MRED)
MLS Number: 12461954
APN: 15-27-179-030
- 528 5th St
- 420 Weston Ave
- 417 Marion Ave
- 448 South Ave
- 440 Center Ave
- 424 S Lincoln Ave
- 421 Simms St
- 743 Jackson St
- 438 North Ave
- 332 North Ave
- 628 Concord St
- 215 S Lincoln Ave
- 735 Sexton St
- 624 S Lincoln Ave
- 1331 S 4th St
- 168 S Lincoln Ave
- 110 Center Ave
- 609 S Union St
- 312 S Spencer St
- 111 Warren Ave
- 130 Warren Ave
- 134 Bluff St
- 220 E Downer Place
- 86 N 4th St Unit 2
- 7 S Stolp Ave
- 600 Fulton St
- 1037 Howell Place
- 557 Hardin Ave
- 111 W Park Ave
- 221 N Chestnut St
- 837 Liberty St Unit 2
- 61 S Russell Ave
- 1361 Manning Ave Unit 1361
- 1500 Briarcliff Rd
- 425 Ingleside Ave
- 534 Palace St
- 337 S Fordham Ave
- 622 Monroe St
- 1817 Grandview Place
- 1101 Symphony Dr Unit 2124






