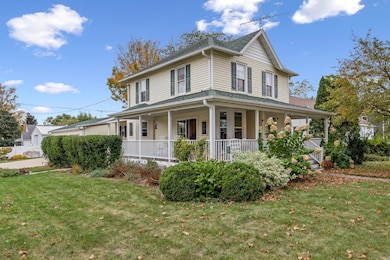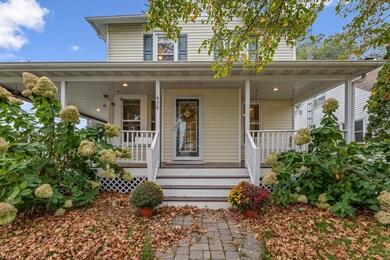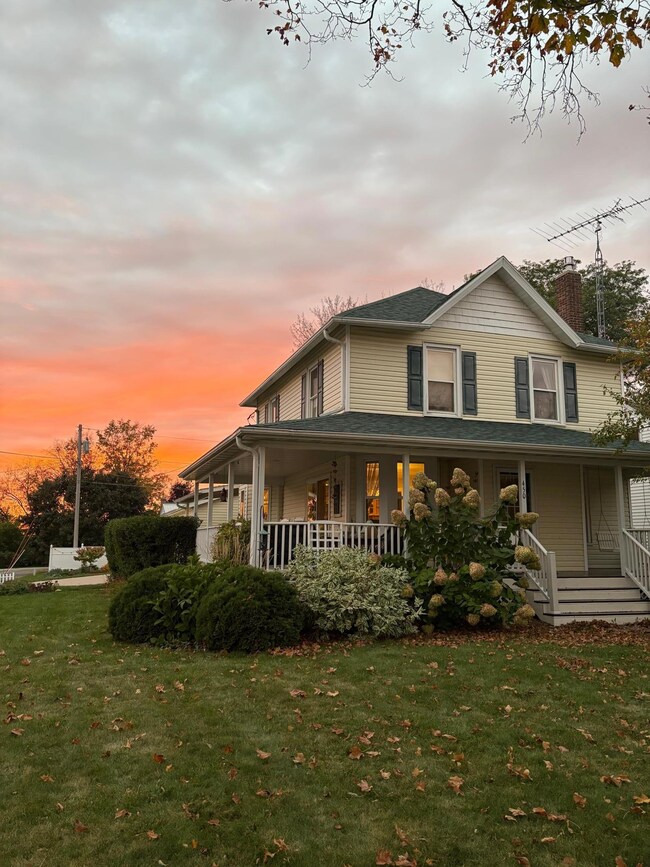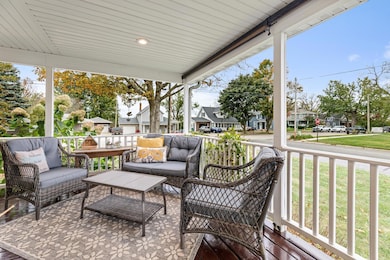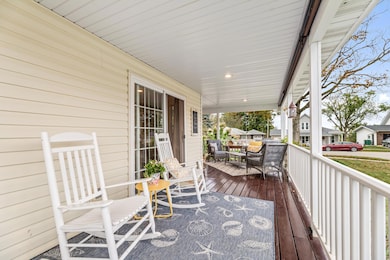450 4th St SW Plainview, MN 55964
Estimated payment $2,065/month
Highlights
- Main Floor Primary Bedroom
- Corner Lot
- Stainless Steel Appliances
- Plainview-Elgin-Millville Elementary School (PK-3) Rated A-
- No HOA
- 4-minute walk to Wedgewood Park
About This Home
"Fall” in love with this storybook 1910 two-story gem! Pre-inspected and move-in ready, this is a place where timeless charm and curb appeal meet modern comfort. The inviting wrap-around front porch sets the stage for a warm welcome. Step inside to a gracious foyer where attention to detail is abound, and the open floor plan greets you. Beautiful architectural details are thoughtfully blended with professional craftsmanship and modern updates, including stainless-steel appliances, updated lighting and fixtures, a newer furnace (2023), new shingles (2023), and gorgeous new main-level flooring. This floor plan features an open kitchen and dining area, a comfortable living room with a gas fireplace, and a convenient main-level bedroom and laundry room with additional cabinetry. Upstairs, you’ll find three light-filled bedrooms that carry the same charm and character. Outside, enjoy an oversized, detached, heated 3-car garage with new epoxy flooring along with a handy, new garden shed and beautiful landscaping filled with perennials. If you’ve been waiting to fall for the perfect blend of history and comfort, your once-upon-a-time is ready now!
Home Details
Home Type
- Single Family
Est. Annual Taxes
- $3,928
Year Built
- Built in 1910
Lot Details
- 8,973 Sq Ft Lot
- Lot Dimensions are 60x150
- Corner Lot
- Many Trees
Parking
- 3 Car Garage
- Heated Garage
- Insulated Garage
- Garage Door Opener
Home Design
- Vinyl Siding
Interior Spaces
- 1,722 Sq Ft Home
- 2-Story Property
- Gas Fireplace
- Living Room with Fireplace
- Dining Room
Kitchen
- Range
- Microwave
- Dishwasher
- Stainless Steel Appliances
- Disposal
- The kitchen features windows
Bedrooms and Bathrooms
- 4 Bedrooms
- Primary Bedroom on Main
Laundry
- Laundry Room
- Dryer
- Washer
Unfinished Basement
- Partial Basement
- Basement Storage
- Natural lighting in basement
Utilities
- Forced Air Heating and Cooling System
- 100 Amp Service
- Gas Water Heater
- Water Softener is Owned
Community Details
- No Home Owners Association
- Fosters Add Subdivision
Listing and Financial Details
- Assessor Parcel Number R260048300
Map
Home Values in the Area
Average Home Value in this Area
Tax History
| Year | Tax Paid | Tax Assessment Tax Assessment Total Assessment is a certain percentage of the fair market value that is determined by local assessors to be the total taxable value of land and additions on the property. | Land | Improvement |
|---|---|---|---|---|
| 2025 | $3,928 | $302,300 | $25,500 | $276,800 |
| 2024 | $3,928 | $288,600 | $25,500 | $263,100 |
| 2023 | $3,554 | $278,500 | $25,500 | $253,000 |
| 2022 | $3,092 | $253,800 | $21,000 | $232,800 |
| 2021 | $3,090 | $206,800 | $21,000 | $185,800 |
| 2020 | $3,138 | $198,500 | $21,000 | $177,500 |
| 2019 | $3,130 | $196,700 | $18,000 | $178,700 |
| 2018 | $2,420 | $186,600 | $18,000 | $168,600 |
| 2017 | $2,360 | $156,900 | $15,000 | $141,900 |
| 2016 | $2,328 | $0 | $0 | $0 |
| 2015 | $2,328 | $0 | $0 | $0 |
| 2012 | $1,930 | $0 | $0 | $0 |
Property History
| Date | Event | Price | List to Sale | Price per Sq Ft | Prior Sale |
|---|---|---|---|---|---|
| 10/22/2025 10/22/25 | Pending | -- | -- | -- | |
| 10/10/2025 10/10/25 | For Sale | $330,000 | +112.9% | $192 / Sq Ft | |
| 11/29/2012 11/29/12 | Sold | $155,000 | -8.8% | $90 / Sq Ft | View Prior Sale |
| 10/29/2012 10/29/12 | Pending | -- | -- | -- | |
| 01/26/2012 01/26/12 | For Sale | $169,900 | -- | $99 / Sq Ft |
Purchase History
| Date | Type | Sale Price | Title Company |
|---|---|---|---|
| Warranty Deed | $255,000 | Results Title | |
| Deed | $255,000 | -- |
Mortgage History
| Date | Status | Loan Amount | Loan Type |
|---|---|---|---|
| Open | $216,750 | New Conventional | |
| Closed | $216,750 | No Value Available |
Source: NorthstarMLS
MLS Number: 6800152
APN: R-26.00483.00
- 445 6th St SW
- 240 6th St SW
- 300 7th St SW
- 407 8th St SW
- 110 4th St SW
- 130 6th St SW
- 545 1st Ave SW Unit C
- 250 7th Ave SE
- 40 W Broadway
- 280 4th Ave SE
- 105 10th St NW
- 225 N Wabasha
- 615 7th Ave NE
- 655 1st St SE
- 675 1st St SE
- 80 Rolling Hills Dr
- 115 Rolling Hills Dr
- 100 Rolling Hills Dr
- 90 Rolling Hills Dr
- 110 Rolling Hills Dr

