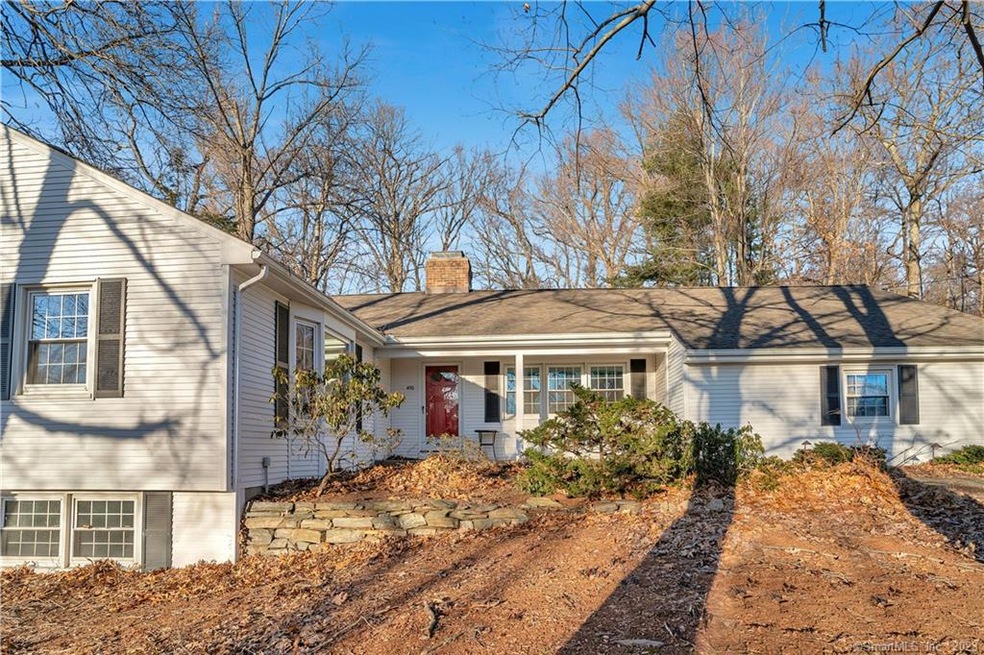
450 Brewster Rd Bristol, CT 06010
Federal Hill NeighborhoodHighlights
- In Ground Pool
- Ranch Style House
- 1 Fireplace
- 0.53 Acre Lot
- Attic
- No HOA
About This Home
As of May 2020Location, location! Wonderful opportunity to live in Bristol's desirable Federal Hill neighborhood. This lovely and spacious ranch home features an abundance of sun-filled rooms. The kitchen offers a generous amount of cabinet space & new granite counters. The formal dining room is just off the kitchen & is a perfect spot for entertaining. The large family room features a wood-burning fireplace, skylights & sliders leading out to the patio. The living room offers a large picture window and hardwood flooring. Completing the main level is the master bedroom with plenty of closet space, two additional bedrooms, a laundry room, and full bath. Approximately 600sf in the lower level offers a rec room, 2 rooms with closets and a full bath. Other features include central air, 200 amp electrical & two-car garage. There is hardwood under the dining room carpeting. Basement is heated. Close to hospital & ESPN.
Last Agent to Sell the Property
Coldwell Banker Realty License #RES.0772802 Listed on: 01/24/2020

Home Details
Home Type
- Single Family
Est. Annual Taxes
- $6,198
Year Built
- Built in 1969
Lot Details
- 0.53 Acre Lot
- Cul-De-Sac
- Open Lot
- Property is zoned R-15
Home Design
- Ranch Style House
- Concrete Foundation
- Frame Construction
- Asphalt Shingled Roof
- Vinyl Siding
Interior Spaces
- 1 Fireplace
- Thermal Windows
- Pull Down Stairs to Attic
Kitchen
- Oven or Range
- Dishwasher
Bedrooms and Bathrooms
- 3 Bedrooms
- 2 Full Bathrooms
Laundry
- Laundry Room
- Laundry on main level
- Electric Dryer
- Washer
Finished Basement
- Heated Basement
- Basement Fills Entire Space Under The House
Parking
- 2 Car Attached Garage
- Automatic Garage Door Opener
- Private Driveway
Outdoor Features
- In Ground Pool
- Patio
- Shed
- Breezeway
Location
- Property is near a golf course
Utilities
- Central Air
- Heating System Uses Oil
- Heating System Uses Oil Above Ground
- Electric Water Heater
- Cable TV Available
Community Details
- No Home Owners Association
Ownership History
Purchase Details
Home Financials for this Owner
Home Financials are based on the most recent Mortgage that was taken out on this home.Purchase Details
Home Financials for this Owner
Home Financials are based on the most recent Mortgage that was taken out on this home.Similar Homes in Bristol, CT
Home Values in the Area
Average Home Value in this Area
Purchase History
| Date | Type | Sale Price | Title Company |
|---|---|---|---|
| Warranty Deed | $250,000 | None Available | |
| Warranty Deed | $275,000 | -- |
Mortgage History
| Date | Status | Loan Amount | Loan Type |
|---|---|---|---|
| Open | $245,471 | FHA | |
| Closed | $245,471 | FHA | |
| Previous Owner | $261,250 | New Conventional | |
| Previous Owner | $50,000 | No Value Available | |
| Previous Owner | $40,000 | No Value Available |
Property History
| Date | Event | Price | Change | Sq Ft Price |
|---|---|---|---|---|
| 05/12/2020 05/12/20 | Sold | $250,000 | +0.4% | $101 / Sq Ft |
| 04/28/2020 04/28/20 | Pending | -- | -- | -- |
| 02/28/2020 02/28/20 | Price Changed | $249,000 | -3.4% | $100 / Sq Ft |
| 01/24/2020 01/24/20 | For Sale | $257,777 | -6.3% | $104 / Sq Ft |
| 10/22/2014 10/22/14 | Sold | $275,000 | -5.1% | $146 / Sq Ft |
| 09/12/2014 09/12/14 | Pending | -- | -- | -- |
| 05/27/2014 05/27/14 | For Sale | $289,900 | -- | $154 / Sq Ft |
Tax History Compared to Growth
Tax History
| Year | Tax Paid | Tax Assessment Tax Assessment Total Assessment is a certain percentage of the fair market value that is determined by local assessors to be the total taxable value of land and additions on the property. | Land | Improvement |
|---|---|---|---|---|
| 2025 | $7,680 | $227,570 | $50,610 | $176,960 |
| 2024 | $7,259 | $227,920 | $50,610 | $177,310 |
| 2023 | $6,917 | $227,920 | $50,610 | $177,310 |
| 2022 | $6,247 | $162,890 | $38,290 | $124,600 |
| 2021 | $6,247 | $162,890 | $38,290 | $124,600 |
| 2020 | $6,247 | $162,890 | $38,290 | $124,600 |
| 2019 | $6,198 | $162,890 | $38,290 | $124,600 |
| 2018 | $6,007 | $162,890 | $38,290 | $124,600 |
| 2017 | $6,237 | $173,110 | $54,740 | $118,370 |
| 2016 | $6,237 | $173,110 | $54,740 | $118,370 |
| 2015 | $5,991 | $173,110 | $54,740 | $118,370 |
| 2014 | $5,991 | $173,110 | $54,740 | $118,370 |
Agents Affiliated with this Home
-

Seller's Agent in 2020
Maria Latina
Coldwell Banker Realty
(860) 212-2462
50 Total Sales
-

Buyer's Agent in 2020
Sabrina Janco
Century 21 Bay-Mar Realty
(860) 689-2691
2 in this area
94 Total Sales
-
D
Seller's Agent in 2014
Doris Bachand
Country Manor Realty
-
J
Buyer's Agent in 2014
Joann Murray
Weichert Corporate
Map
Source: SmartMLS
MLS Number: 170264985
APN: BRIS-000035-000000-000025-000446
- 104 Blakeslee St
- 157 High St
- 50 Bartholomew St
- 193 Woodland St
- 33 Prince St
- 510 South St
- 15 Henry St
- 506 King St Unit 11
- 36 Bellevue Ave
- 60 Ridge Rd
- 333 W Washington St
- 91 Bellevue Ave
- 524 Broad St
- 111 Wilcox St
- 103 Emily Ln
- 72 Stewart St
- 17 Grove St Unit 3RD
- 162 Maple St
- 19 Garfield Rd
- 230 Sunnydale Ave
