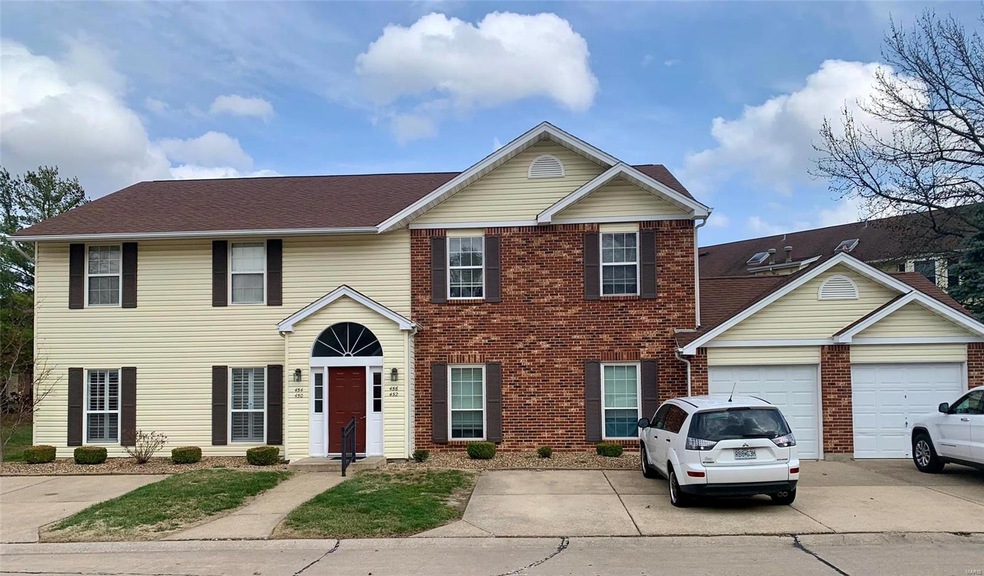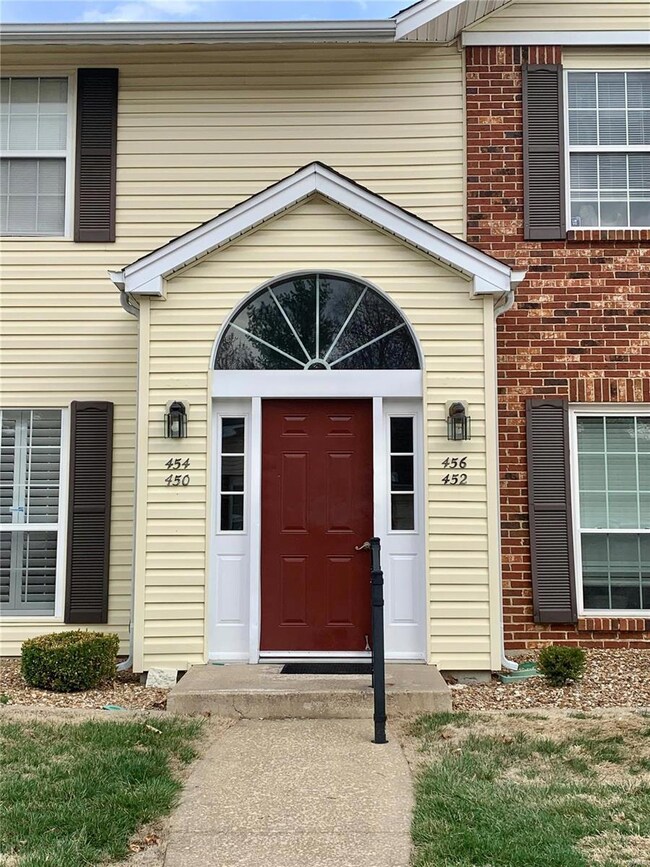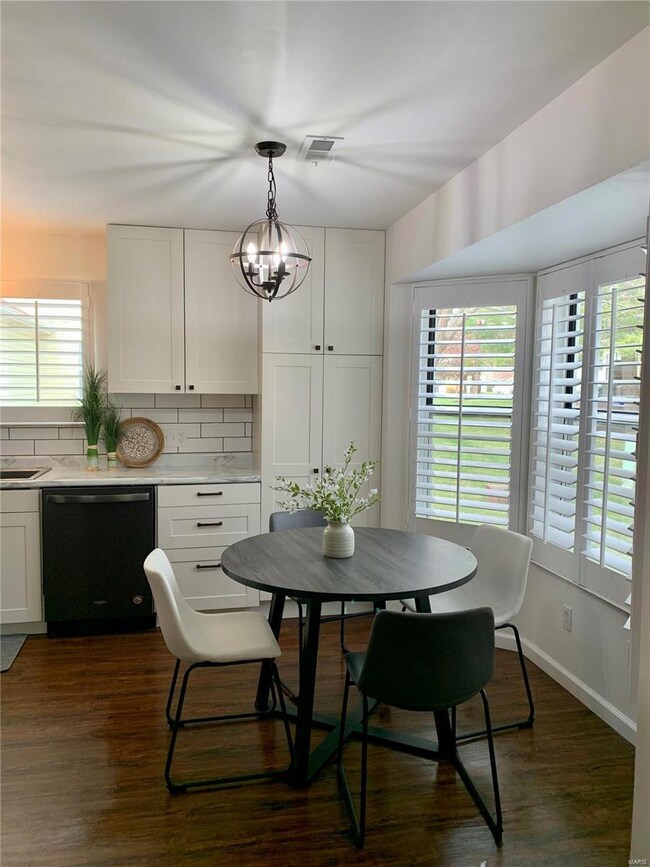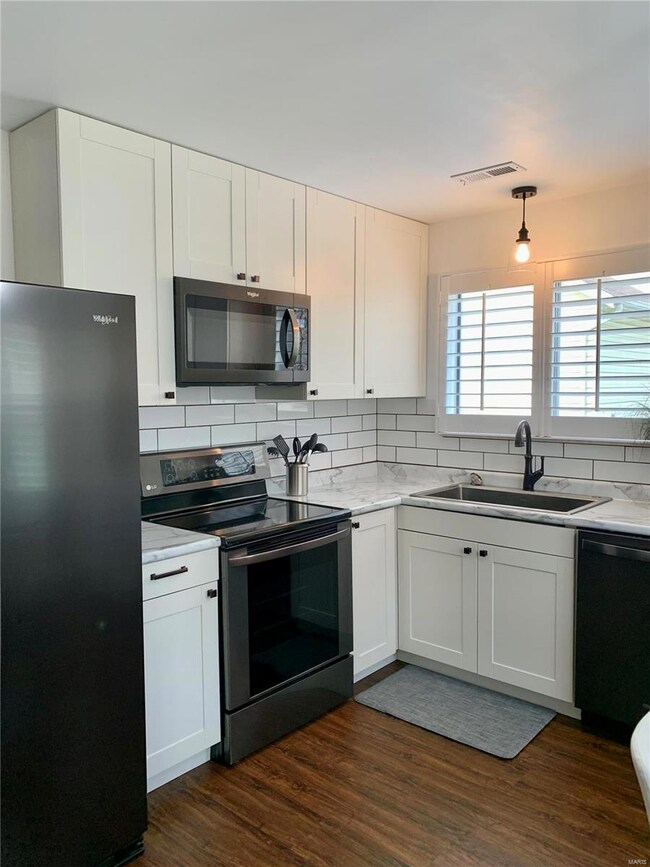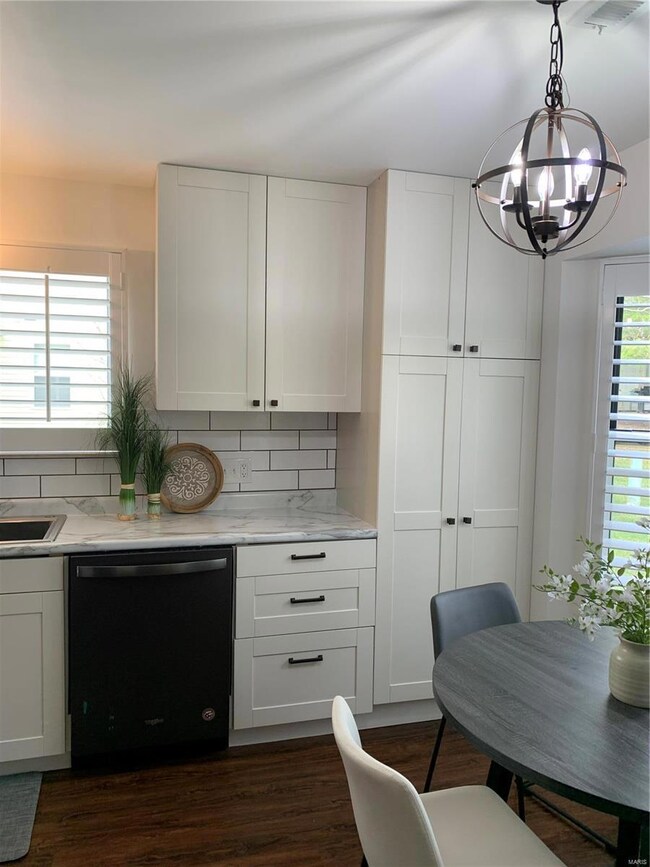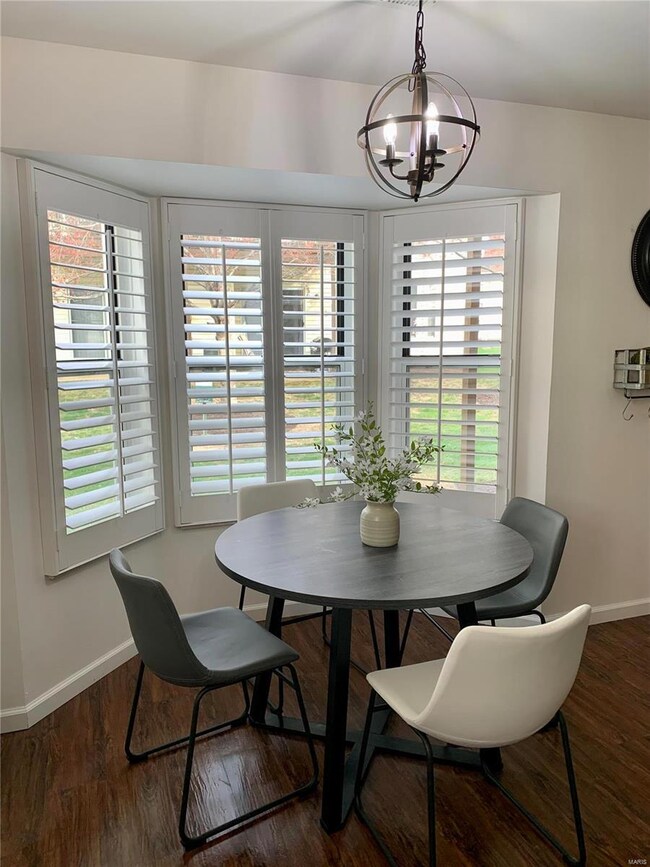
450 Cambridge Place Unit 1 Saint Peters, MO 63376
Estimated Value: $161,037 - $182,000
Highlights
- In Ground Pool
- Clubhouse
- 1 Car Garage
- Dr. Bernard J. Dubray Middle School Rated A
- Ranch Style House
- Brick Veneer
About This Home
As of April 2024STUNNING CONDO - FULLY UPDATED Experience modern living in this 2 Bedroom, 2 Bath Condo, complete with a GARAGE. Enjoy the seamless open floor plan accented with wood-look vinyl plank flooring. The kitchen sparkles with its white cabinetry, ample storage space, stylish subway tile backsplash, and updated appliances. The primary bedroom boasts a spacious closet and an updated bathroom. The layout also includes a second bedroom, a guest bathroom, and a convenient in-unit laundry area. Plantation shutters and nice finishing touches throughout! Ideally situated close to restaurants, entertainment, and supermarkets.
Last Agent to Sell the Property
Keller Williams Chesterfield License #2003027056 Listed on: 03/05/2024

Last Buyer's Agent
Berkshire Hathaway HomeServices Select Properties License #2003017373

Property Details
Home Type
- Condominium
Est. Annual Taxes
- $1,758
Year Built
- Built in 1987
Lot Details
- 479
HOA Fees
- $200 Monthly HOA Fees
Parking
- 1 Car Garage
- Garage Door Opener
- Additional Parking
- Off-Street Parking
Home Design
- Ranch Style House
- Traditional Architecture
- Brick Veneer
- Vinyl Siding
Interior Spaces
- 862 Sq Ft Home
- Insulated Windows
- Sliding Doors
Kitchen
- Microwave
- Dishwasher
Bedrooms and Bathrooms
- 2 Bedrooms
Laundry
- Dryer
- Washer
Schools
- Lewis & Clark Elem. Elementary School
- Dubray Middle School
- Ft. Zumwalt East High School
Additional Features
- In Ground Pool
- Forced Air Heating System
Listing and Financial Details
- Assessor Parcel Number 2-0062-6349-24-0001.0000000
Community Details
Overview
- Association fees include clubhouse, ground maintenance, pool, snow removal, trash, water
- 4 Units
Amenities
- Clubhouse
Ownership History
Purchase Details
Home Financials for this Owner
Home Financials are based on the most recent Mortgage that was taken out on this home.Purchase Details
Purchase Details
Home Financials for this Owner
Home Financials are based on the most recent Mortgage that was taken out on this home.Purchase Details
Home Financials for this Owner
Home Financials are based on the most recent Mortgage that was taken out on this home.Purchase Details
Home Financials for this Owner
Home Financials are based on the most recent Mortgage that was taken out on this home.Purchase Details
Home Financials for this Owner
Home Financials are based on the most recent Mortgage that was taken out on this home.Purchase Details
Purchase Details
Purchase Details
Home Financials for this Owner
Home Financials are based on the most recent Mortgage that was taken out on this home.Similar Homes in the area
Home Values in the Area
Average Home Value in this Area
Purchase History
| Date | Buyer | Sale Price | Title Company |
|---|---|---|---|
| Prather Anna M | -- | Title Partners | |
| Koch James | -- | None Listed On Document | |
| Koch James C | -- | Investors Title Company | |
| Wetzel Nancy | $90,000 | None Available | |
| Mcclintock Dennis J | $112,500 | Inv | |
| Blum Ann | -- | -- | |
| Blum Ann | -- | -- | |
| Blum Ann G | -- | -- | |
| Momeno Robert J | -- | -- |
Mortgage History
| Date | Status | Borrower | Loan Amount |
|---|---|---|---|
| Open | Prather Anna M | $179,450 | |
| Previous Owner | Wetzel Nancy | $85,500 | |
| Previous Owner | Mcclintock Dennis J | $50,000 | |
| Previous Owner | Blum Ann | $84,000 | |
| Previous Owner | Momeno Robert J | $66,320 |
Property History
| Date | Event | Price | Change | Sq Ft Price |
|---|---|---|---|---|
| 04/11/2024 04/11/24 | Sold | -- | -- | -- |
| 03/11/2024 03/11/24 | Pending | -- | -- | -- |
| 03/05/2024 03/05/24 | For Sale | $160,000 | +30.6% | $186 / Sq Ft |
| 10/15/2021 10/15/21 | Sold | -- | -- | -- |
| 09/29/2021 09/29/21 | Pending | -- | -- | -- |
| 09/27/2021 09/27/21 | For Sale | $122,500 | -- | $142 / Sq Ft |
Tax History Compared to Growth
Tax History
| Year | Tax Paid | Tax Assessment Tax Assessment Total Assessment is a certain percentage of the fair market value that is determined by local assessors to be the total taxable value of land and additions on the property. | Land | Improvement |
|---|---|---|---|---|
| 2023 | $1,758 | $24,374 | $0 | $0 |
| 2022 | $1,533 | $19,852 | $0 | $0 |
| 2021 | $1,530 | $19,852 | $0 | $0 |
| 2020 | $1,401 | $17,574 | $0 | $0 |
| 2019 | $1,397 | $17,574 | $0 | $0 |
| 2018 | $1,152 | $13,840 | $0 | $0 |
| 2017 | $1,147 | $13,840 | $0 | $0 |
| 2016 | $1,279 | $15,475 | $0 | $0 |
| 2015 | $1,199 | $15,475 | $0 | $0 |
| 2014 | $1,228 | $15,548 | $0 | $0 |
Agents Affiliated with this Home
-
Angie Hummel

Seller's Agent in 2024
Angie Hummel
Keller Williams Chesterfield
(314) 313-2147
1 in this area
80 Total Sales
-
Kelly Boehmer

Buyer's Agent in 2024
Kelly Boehmer
Berkshire Hathway Home Services
(314) 740-5435
26 in this area
416 Total Sales
-
Tracy Clarke

Seller's Agent in 2021
Tracy Clarke
Coldwell Banker Realty - Gunda
(636) 675-9532
17 in this area
90 Total Sales
-
Christine Koch

Buyer's Agent in 2021
Christine Koch
Realty Executives
(314) 691-3104
1 in this area
10 Total Sales
Map
Source: MARIS MLS
MLS Number: MIS24012929
APN: 2-0062-6349-24-0001.0000000
- 454 Cambridge Place Unit 3
- 406 S Church St Unit 622
- 418 Cambridge Place Unit 1
- 403 Cambridge Place Unit A
- 1016 Kamptown Dr Unit E
- 2015 Chapel Hill Crossing
- 78 Country Hill Rd
- 114 Peruque Creek Manor
- 138 Rhythm Point Dr
- 572 Prairie Home Dr
- 798 Estes Park Dr
- 16 Oxbow Rd
- 234 Bellemeade Dr
- 833 Harding St
- 22 Westwood Estates Dr
- 535 Ryehill Dr
- 525 Ryehill Dr
- 1 Carver @ Ryehill Manor
- 1 Stratton @ Ryehill Manor
- 1 Winslow @ Ryehill Manor
- 450 Cambridge Place
- 450 Cambridge Place Unit 1
- 456 Cambridge Place
- 454 Cambridge Place
- 452 Cambridge Place
- 448 Cambridge Place
- 446 Cambridge Place
- 444 Cambridge Place
- 433 Cambridge Place
- 431 Cambridge Place
- 442 Cambridge Place
- 531 Starwood Dr
- 435 Cambridge Place
- 539 Starwood Dr
- 527 Starwood Dr
- 537 Starwood Dr
- 525 Starwood Dr
- 535 Starwood Dr
- 529 Starwood Dr
- 458 Cambridge Place
