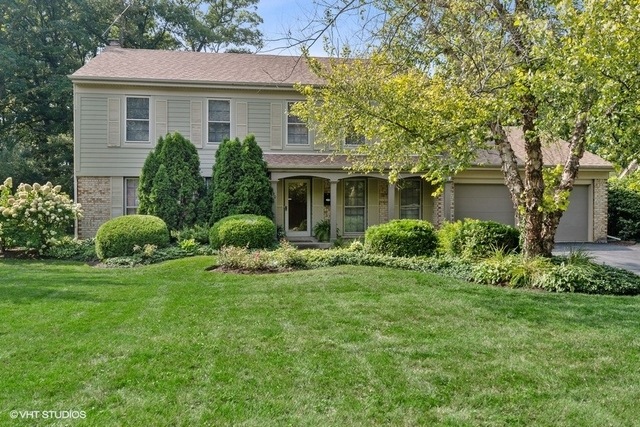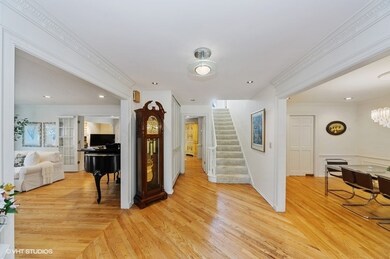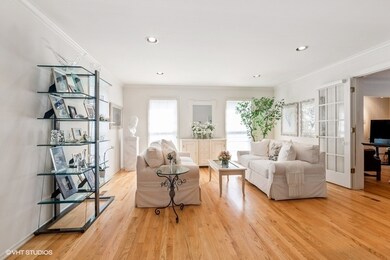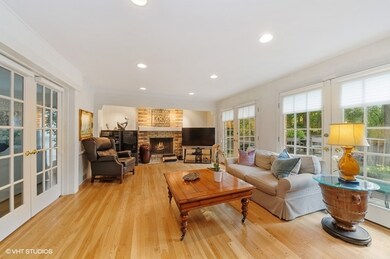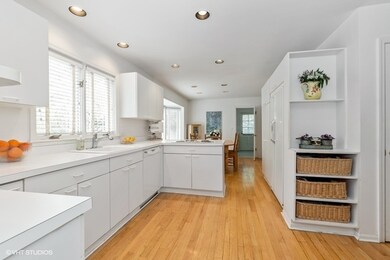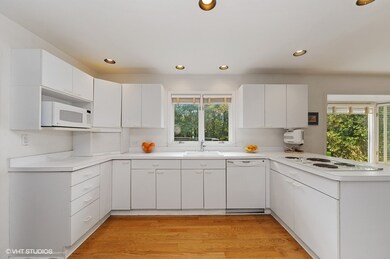
450 Carriage Way Deerfield, IL 60015
Briarwood NeighborhoodEstimated Value: $839,000 - $958,000
Highlights
- 0.74 Acre Lot
- Property is near a park
- Wood Flooring
- Kipling Elementary School Rated A
- Recreation Room
- 4-minute walk to Trail Tree Park
About This Home
As of June 2021This meticulously maintained home is situated in the coveted Kings Cove neighborhood. It features Hardie Board siding, hardwood flooring throughout, recessed lighting & wainscoting in dining room. Elegant living room features French doors that open up into expansive family room with fireplace & stunning views of backyard. Huge deck, perfect for entertaining with yard that has mature trees and backs up into your own private wooded area. Bright white kitchen has ample storage, pantry, and breakfast area with bay window. Upstairs has 4 bedrooms. Primary bedroom features arched doorway that leads to en suite bathroom. Partially finished basement has tons of storage and full bath. Located minutes to train, shopping, library, parks, restaurants, Whole Foods, Deerspring Pool, & highway. This home is an absolute gem!
Last Agent to Sell the Property
Jamie Gordon
@properties Christie's International Real Estate License #475164918 Listed on: 02/28/2021
Home Details
Home Type
- Single Family
Est. Annual Taxes
- $20,211
Year Built
- Built in 1967
Lot Details
- 0.74 Acre Lot
- Paved or Partially Paved Lot
Parking
- 2 Car Attached Garage
- Parking Space is Owned
Interior Spaces
- 2,844 Sq Ft Home
- 2-Story Property
- Wood Burning Fireplace
- Family Room with Fireplace
- Breakfast Room
- Formal Dining Room
- Recreation Room
- Bonus Room
- Wood Flooring
Kitchen
- Double Oven
- Cooktop
- Microwave
- Dishwasher
- Disposal
Bedrooms and Bathrooms
- 4 Bedrooms
- 4 Potential Bedrooms
Laundry
- Laundry on main level
- Dryer
- Washer
Partially Finished Basement
- Basement Fills Entire Space Under The House
- Finished Basement Bathroom
Location
- Property is near a park
Schools
- Kipling Elementary School
- Alan B Shepard Middle School
- Deerfield High School
Utilities
- Forced Air Heating and Cooling System
- Heating System Uses Natural Gas
- Lake Michigan Water
Community Details
- Kings Cove Subdivision
Listing and Financial Details
- Senior Tax Exemptions
- Homeowner Tax Exemptions
Ownership History
Purchase Details
Home Financials for this Owner
Home Financials are based on the most recent Mortgage that was taken out on this home.Similar Homes in the area
Home Values in the Area
Average Home Value in this Area
Purchase History
| Date | Buyer | Sale Price | Title Company |
|---|---|---|---|
| Fine Jeremy | $615,000 | Chicago Title |
Mortgage History
| Date | Status | Borrower | Loan Amount |
|---|---|---|---|
| Open | Fine Jeremy | $492,000 | |
| Previous Owner | Kantor Audrey L | $250,000 | |
| Previous Owner | Kantor Audrey L | $250,000 | |
| Previous Owner | Kantor Audrey L | $215,000 | |
| Previous Owner | Kantor Audrey L | $200,000 |
Property History
| Date | Event | Price | Change | Sq Ft Price |
|---|---|---|---|---|
| 06/01/2021 06/01/21 | Sold | $615,000 | -3.8% | $216 / Sq Ft |
| 03/17/2021 03/17/21 | Pending | -- | -- | -- |
| 03/15/2021 03/15/21 | Price Changed | $639,500 | -8.6% | $225 / Sq Ft |
| 02/28/2021 02/28/21 | For Sale | $699,500 | -- | $246 / Sq Ft |
Tax History Compared to Growth
Tax History
| Year | Tax Paid | Tax Assessment Tax Assessment Total Assessment is a certain percentage of the fair market value that is determined by local assessors to be the total taxable value of land and additions on the property. | Land | Improvement |
|---|---|---|---|---|
| 2024 | $21,884 | $266,978 | $98,122 | $168,856 |
| 2023 | $18,892 | $240,651 | $88,446 | $152,205 |
| 2022 | $18,892 | $204,980 | $97,163 | $107,817 |
| 2021 | $18,383 | $208,313 | $93,923 | $114,390 |
| 2020 | $17,623 | $208,313 | $93,923 | $114,390 |
| 2019 | $20,211 | $242,153 | $93,484 | $148,669 |
| 2018 | $19,303 | $241,534 | $104,760 | $136,774 |
| 2017 | $19,120 | $240,141 | $104,156 | $135,985 |
| 2016 | $18,384 | $228,618 | $99,158 | $129,460 |
| 2015 | $17,729 | $212,411 | $92,129 | $120,282 |
| 2014 | $17,029 | $199,887 | $104,053 | $95,834 |
| 2012 | $16,631 | $201,053 | $104,660 | $96,393 |
Agents Affiliated with this Home
-

Seller's Agent in 2021
Jamie Gordon
@ Properties
-
Alan Berlow

Buyer's Agent in 2021
Alan Berlow
Coldwell Banker Realty
(847) 815-6044
21 in this area
208 Total Sales
Map
Source: Midwest Real Estate Data (MRED)
MLS Number: MRD11005914
APN: 16-34-101-032
- 535 Shannon Rd
- 575 Carlisle Ave
- 20 Colony Ln
- 185 Carlisle Ave
- 715 Smoke Tree Rd
- 2021 Old Briar Rd
- 1780 Rosemary Rd
- 1775 Rosemary Rd
- 745 Carlisle Ave
- 1848 Balsam Rd
- 870 Woodbine Rd
- 49 Red Oak Ln
- 805 Brand Ln
- 666 Barberry Rd
- 2030 Maplewood Rd
- 864 Sumac Rd
- 2025 Maplewood Rd
- 346 Sumac Rd
- 551 Barberry Rd
- 1012 Windsor Rd
- 450 Carriage Way
- 460 Carriage Way
- 440 Carriage Way
- 480 Carriage Way
- 430 Carriage Way
- 455 Carriage Way
- 445 Carriage Way
- 475 Carriage Way
- 435 Carriage Way
- 420 Carriage Way
- 490 Carriage Way
- 485 Carriage Way
- 425 Carriage Way
- 2056 Burr Oak Ln
- 500 Carriage Way
- 495 Carriage Way
- 455 Shannon Rd
- 400 Carriage Way
- 465 Shannon Rd
- 395 Carriage Way
