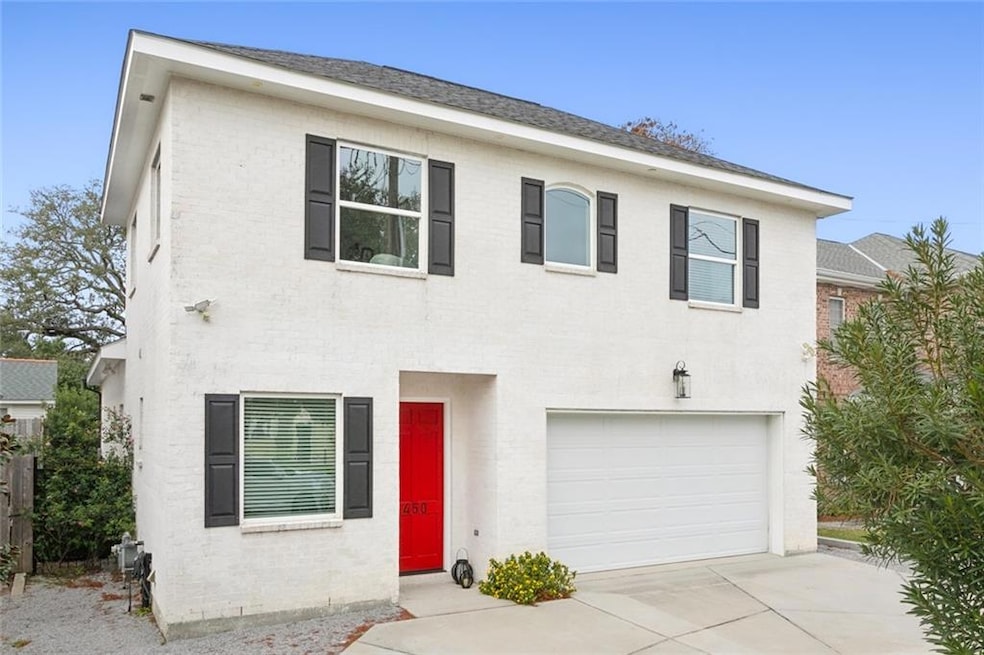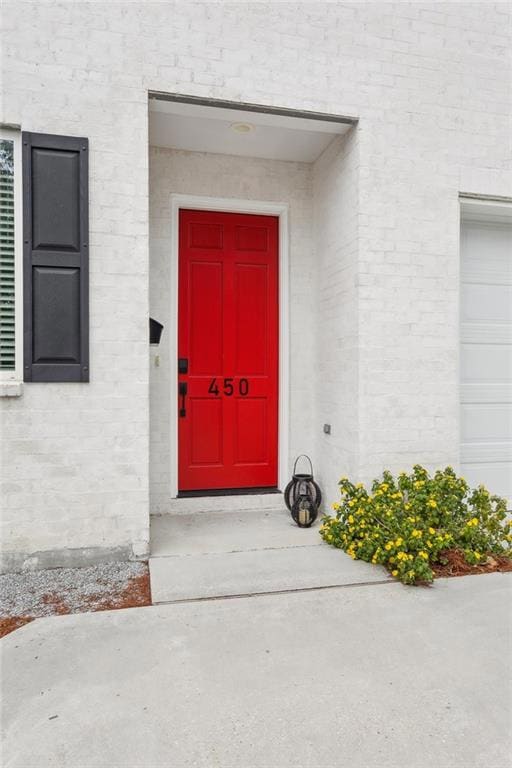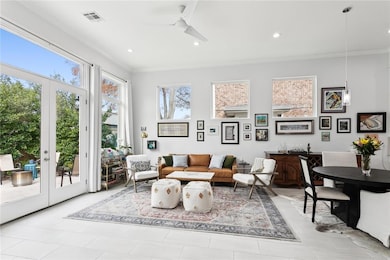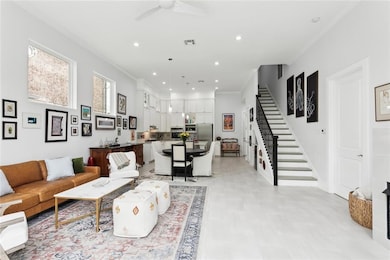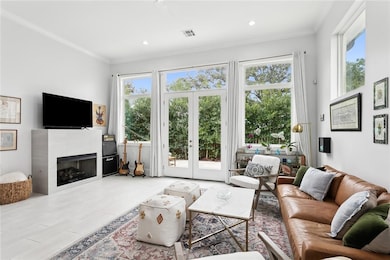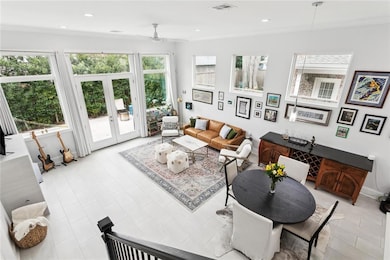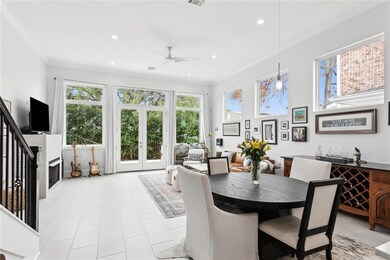
450 Carrollton Ave Metairie, LA 70005
Old Metairie NeighborhoodEstimated payment $4,226/month
Highlights
- Traditional Architecture
- Stone Countertops
- Home Security System
- Metairie Academy For Advanced Studies Rated A-
- Stamped Concrete Patio
- Central Heating and Cooling System
About This Home
This beautifully maintained home, just 3 years young, shows like new with charm and modern touches throughout. The soaring 12' ceilings, floor-to-ceiling windows, and abundance of natural light create a bright and airy atmosphere, complemented by tile flooring throughout and no carpet. Two bedrooms and baths are conveniently located on the first floor, and a cute patio offers a cozy outdoor retreat. Additional features include a two-car garage, wiring & platform for a generator and ample off-street parking. Located just minutes from shopping and dining on Metairie Road, this light-filled gem is a must-see! Current flood policy $774 annually.
Home Details
Home Type
- Single Family
Est. Annual Taxes
- $4,293
Year Built
- Built in 2021
Lot Details
- 3,807 Sq Ft Lot
- Lot Dimensions are 45 x 85
- Wood Fence
- Property is in excellent condition
Home Design
- Traditional Architecture
- Brick Exterior Construction
- Slab Foundation
- Shingle Roof
Interior Spaces
- 2,413 Sq Ft Home
- 1.5-Story Property
- Ceiling Fan
- Gas Fireplace
- Walk-In Attic
- Home Security System
Kitchen
- Oven
- Cooktop
- Dishwasher
- Stone Countertops
Bedrooms and Bathrooms
- 4 Bedrooms
- 3 Full Bathrooms
Parking
- 3 Car Garage
- Garage Door Opener
- Off-Street Parking
Utilities
- Central Heating and Cooling System
- Internet Available
Additional Features
- No Carpet
- Stamped Concrete Patio
- Outside City Limits
Community Details
- Metairieville Subdivision
Listing and Financial Details
- Assessor Parcel Number 0820003643
Map
Home Values in the Area
Average Home Value in this Area
Tax History
| Year | Tax Paid | Tax Assessment Tax Assessment Total Assessment is a certain percentage of the fair market value that is determined by local assessors to be the total taxable value of land and additions on the property. | Land | Improvement |
|---|---|---|---|---|
| 2024 | $4,293 | $41,000 | $15,000 | $26,000 |
| 2023 | $4,341 | $40,500 | $14,500 | $26,000 |
| 2022 | $5,188 | $40,500 | $14,500 | $26,000 |
| 2021 | $4,819 | $40,500 | $14,500 | $26,000 |
| 2020 | $1,949 | $16,500 | $16,500 | $0 |
| 2019 | $2,004 | $16,500 | $16,500 | $0 |
| 2018 | $1,885 | $16,620 | $16,620 | $0 |
| 2017 | $1,885 | $16,620 | $16,620 | $0 |
| 2016 | $1,848 | $16,620 | $16,620 | $0 |
| 2015 | $1,687 | $15,000 | $15,000 | $0 |
| 2014 | $1,687 | $15,000 | $15,000 | $0 |
Property History
| Date | Event | Price | Change | Sq Ft Price |
|---|---|---|---|---|
| 07/18/2025 07/18/25 | Price Changed | $635,000 | -0.8% | $263 / Sq Ft |
| 06/24/2025 06/24/25 | Price Changed | $640,000 | -1.5% | $265 / Sq Ft |
| 06/07/2025 06/07/25 | For Sale | $650,000 | -7.0% | $269 / Sq Ft |
| 01/10/2025 01/10/25 | For Sale | $699,000 | +2.9% | $290 / Sq Ft |
| 07/10/2024 07/10/24 | Sold | -- | -- | -- |
| 07/01/2024 07/01/24 | Pending | -- | -- | -- |
| 06/03/2024 06/03/24 | For Sale | $679,000 | +279.3% | $281 / Sq Ft |
| 01/07/2019 01/07/19 | Sold | -- | -- | -- |
| 12/10/2018 12/10/18 | For Sale | $179,000 | -- | -- |
Purchase History
| Date | Type | Sale Price | Title Company |
|---|---|---|---|
| Deed | $650,000 | Commonwealth Land Title | |
| Cash Sale Deed | $170,000 | Crescent Title Llc | |
| Deed | $190,000 | Crescent Title Llc | |
| Warranty Deed | $150,000 | -- | |
| Warranty Deed | $176,000 | -- |
Mortgage History
| Date | Status | Loan Amount | Loan Type |
|---|---|---|---|
| Open | $520,000 | New Conventional | |
| Previous Owner | $152,000 | Future Advance Clause Open End Mortgage |
Similar Homes in the area
Source: Gulf South Real Estate Information Network
MLS Number: 2482328
APN: 0820003643
- 316 Nursery Ave
- 244-46 Nursery Ave
- 505 Lake Ave
- 505 Lake Ave Unit 30
- 351 Nursery Ave
- 325 Aris Ave
- 412 Lake Ave
- 130 Papworth Ave
- 128 Papworth Ave
- 119 Papworth Ave
- 367 Aris Ave
- 207 Aris Ave
- 325 Focis St
- 375 Aris Ave
- 230 Rue Saint Peter
- 230 Rue Saint Peter Other
- 612 Pink St
- 429 Focis St
- 400 Elmeer Ave
- 218 Phosphor Ave
