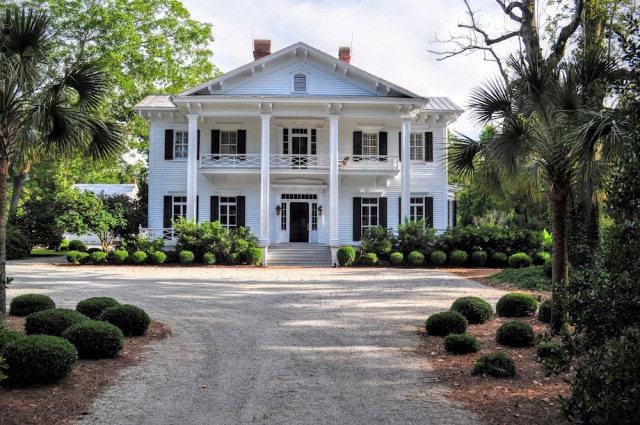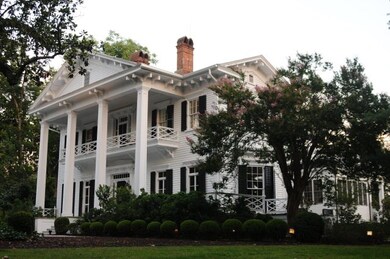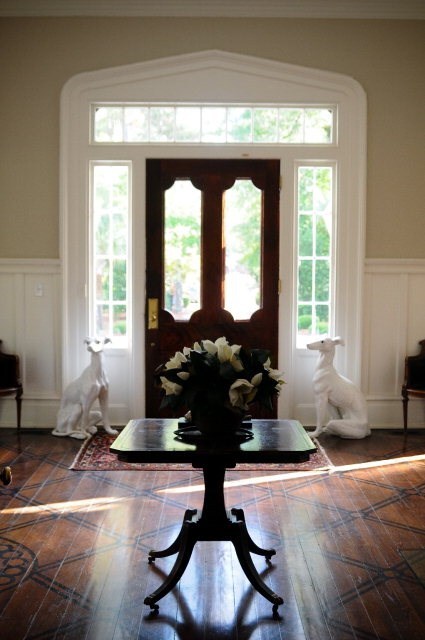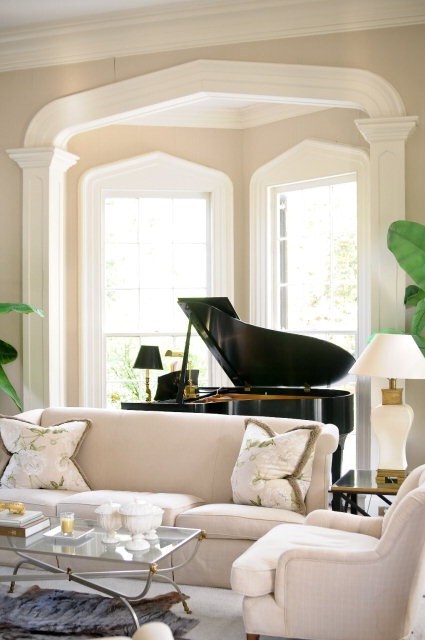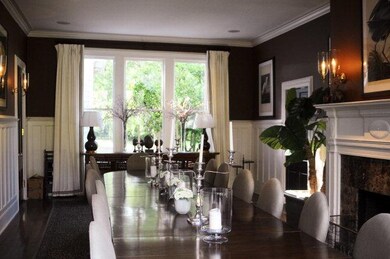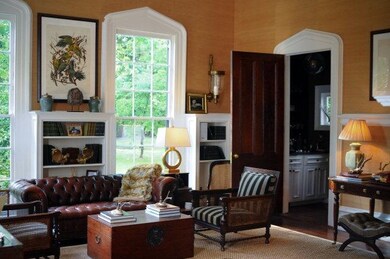
Estimated Value: $357,000 - $1,288,000
Highlights
- In Ground Pool
- Colonial Architecture
- Marble Flooring
- 4.2 Acre Lot
- Deck
- 9 Fireplaces
About This Home
As of June 2020Step into Crossways, circa 1815, and find a private, magical place with distinctive character and unforgettable ambiance. Crossways is rich in history, style and symmetry with generously proportioned rooms and restored architectural details. Completely renovated in 2007 including the addition of Carolina room and a stunning gunite pool with brick fountain, the residence has been elegantly designed and modernized for today's lifestyle. Crossways is fabulous for entertaining with inviting porches, spacious entry hall, formal living room, den with bar and a dining room perfect for large or intimate dinner parties. You will love the veranda, overlooking the pool and the expansive pool surround of salvaged brick. Crossways' gorgeous home, gardens and fountains are sure to captivate and delight! Property includes carriage house with 2 bedroom apartment and approximately 4.2 acres, gated with perimeter walls & fencing, close to Bruce's Field, the Horse District, Hitchcock Woods and town.
Last Agent to Sell the Property
Meybohm Real Estate - Aiken Listed on: 06/25/2019

Home Details
Home Type
- Single Family
Est. Annual Taxes
- $3,662
Year Built
- Built in 1815 | Remodeled
Lot Details
- 4.2 Acre Lot
- Cul-De-Sac
- Landscaped
- Front and Back Yard Sprinklers
- Garden
Parking
- 2 Car Detached Garage
Home Design
- Colonial Architecture
- Metal Roof
- Wood Siding
- Plaster
Interior Spaces
- 5,165 Sq Ft Home
- Wet Bar
- 9 Fireplaces
- Entrance Foyer
- Great Room
- Family Room
- Living Room
- Breakfast Room
- Dining Room
Kitchen
- Eat-In Kitchen
- Microwave
- Dishwasher
- Kitchen Island
- Disposal
Flooring
- Wood
- Carpet
- Marble
- Ceramic Tile
Bedrooms and Bathrooms
- 5 Bedrooms
- Walk-In Closet
Laundry
- Dryer
- Washer
Basement
- Interior Basement Entry
- Crawl Space
Home Security
- Storm Windows
- Fire and Smoke Detector
Pool
- In Ground Pool
- Gunite Pool
Outdoor Features
- Balcony
- Deck
- Patio
- Front Porch
Schools
- Millbrook Elementary School
- Kennedy Middle School
- Aiken High School
Utilities
- Central Air
- Heat Pump System
- Cable TV Available
Community Details
- No Home Owners Association
- Aiken Historic Subdivision
Listing and Financial Details
- Assessor Parcel Number 121-15-11-009
Ownership History
Purchase Details
Home Financials for this Owner
Home Financials are based on the most recent Mortgage that was taken out on this home.Purchase Details
Purchase Details
Purchase Details
Purchase Details
Home Financials for this Owner
Home Financials are based on the most recent Mortgage that was taken out on this home.Similar Homes in Aiken, SC
Home Values in the Area
Average Home Value in this Area
Purchase History
| Date | Buyer | Sale Price | Title Company |
|---|---|---|---|
| Ellis Geoffrey Alan | $950,000 | None Available | |
| 450 Crossways Llc | -- | -- | |
| Hottensen Robert G | -- | -- | |
| Hottensen Robert G | -- | -- | |
| Jane Hottensen Interior Design Llc | $826,000 | None Available |
Mortgage History
| Date | Status | Borrower | Loan Amount |
|---|---|---|---|
| Open | Ellis Geoffrey Alan | $760,000 | |
| Previous Owner | Hottensen Robert G | $1,000,000 | |
| Previous Owner | Hottensen Robert G | $410,000 | |
| Previous Owner | Jane Hottensen Interior Design Llc | $500,000 |
Property History
| Date | Event | Price | Change | Sq Ft Price |
|---|---|---|---|---|
| 06/05/2020 06/05/20 | Off Market | $950,000 | -- | -- |
| 06/02/2020 06/02/20 | Sold | $950,000 | -36.5% | $184 / Sq Ft |
| 06/25/2019 06/25/19 | For Sale | $1,495,000 | -- | $289 / Sq Ft |
Tax History Compared to Growth
Tax History
| Year | Tax Paid | Tax Assessment Tax Assessment Total Assessment is a certain percentage of the fair market value that is determined by local assessors to be the total taxable value of land and additions on the property. | Land | Improvement |
|---|---|---|---|---|
| 2023 | $3,662 | $36,500 | $19,320 | $429,480 |
| 2022 | $3,562 | $36,510 | $0 | $0 |
| 2021 | $3,570 | $36,510 | $0 | $0 |
| 2020 | $9,590 | $27,030 | $0 | $0 |
| 2019 | $9,590 | $40,550 | $0 | $0 |
Agents Affiliated with this Home
-
Sullivan Turner Team

Seller's Agent in 2020
Sullivan Turner Team
Meybohm
(803) 998-0198
164 in this area
475 Total Sales
-
Melissa Major

Buyer's Agent in 2020
Melissa Major
Carolina Real Estate Company
(803) 640-3249
9 in this area
31 Total Sales
Map
Source: REALTORS® of Greater Augusta
MLS Number: 443236
APN: 121-15-11-009
- 528 Gilbert St SE
- 1509 S Boundary Ave SE
- 411 Banks Mill Rd SE
- 1405 Thorpe Ln SE
- 338 Beaufort St SE
- 469 Monetta Street South E
- 1023 S South Boundary Ave SE
- 124 Driftwood Cir
- 230 Williamsburg St SE
- 718 S Boundary Ave SE
- 63 Ward Cir
- 533 S Boundary Ave SE
- 104 Dunbarton Cir SE
- 770 E Pine Log Rd
- Lot 9 Bolton Ct
- Lot 8 Bolton Ct
- 627 Magnolia St SE
- 400 Cumberland Ln SE
- 394 Cumberland Ln SE
- 388 Cumberland Ln SE
- 450 E Boundary Ave SE
- 450 E Boundary Ave SE
- 450 E Boundary Ave SE
- 450 Crossways Place SE
- 461 E Boundary Ave SE
- 434 Crossways Place SE
- 407 Crossways Place SE
- 517 Gilbert St SE
- 518 Banks Mill Rd SE
- 528 Banks Mill Rd SE
- 527 Gilbert St SE
- 455 Gilbert St SE
- 445 Gilbert St SE
- 467 Gilbert St SE
- 504 Banks Mill Rd SE
- 444 E Boundary Ave SE
- 443 E Boundary Ave SE
- 509 Gilbert St SE
- 426 Crossways Place SE
- 437 Gilbert St SE
