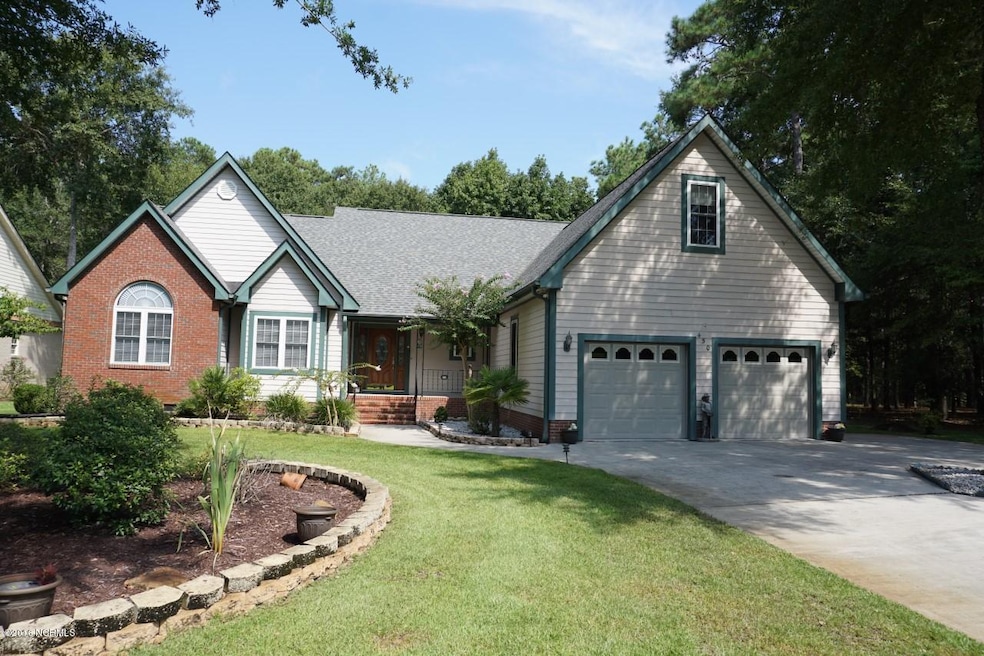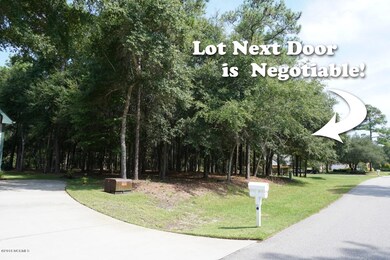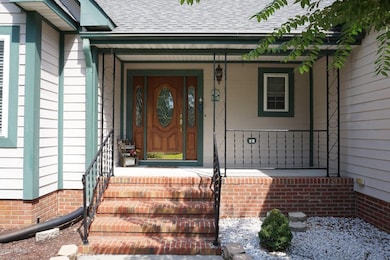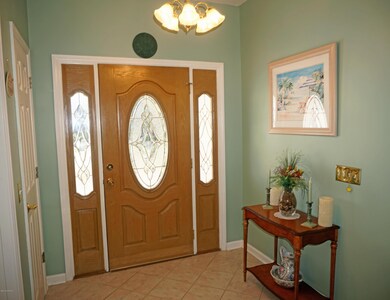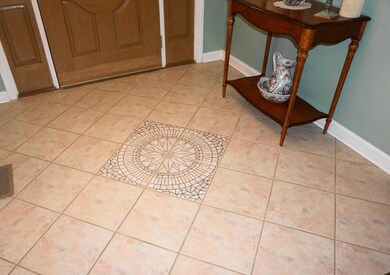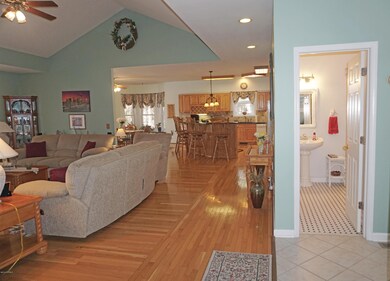
450 Genoes Point Rd SW Supply, NC 28462
Estimated Value: $516,512 - $573,000
Highlights
- Golf Course Community
- Spa
- Gated Community
- Fitness Center
- Finished Room Over Garage
- Clubhouse
About This Home
As of November 2016There Is Something Special About This Wide Open Inviting Floorplan. High Vaulted Ceilings in Great Room with Gas Log Fireplace. Covered Front Entry Porch. Ceramic Tile Inlay in Foyer. Oak Hardwood Floors. Dining Area with Walk Out Bay. Patio Doors to Back Deck with Hot Tub. The Delightful Kitchen is Big and Perfect for Entertaining. Loads of Cabinets, Drawers. Lovely Granite Countertops. Huge Split Level Work Island Gives Plenty of Room to Share Cocktails and Snacks. Each Bedroom Features Vaulted or Trey Ceiling. Ceramic Tile Baths. Cultured Marble CTops. Finished Bonus Room Over Garage. Adjacent Lot Available Also.Exciting New Lockwood Folly Clubhouse and Pro Shop Is Under Construction. Residents Enjoy Incredible Pool, River Access with Boat Ramp and Beautiful Lockwood Folly Golf Course
Last Agent to Sell the Property
Frank Saubers
Coldwell Banker Sea Coast Advantage Listed on: 02/19/2016
Last Buyer's Agent
Maria Alvarez
Carolina Coast Communities License #210509
Home Details
Home Type
- Single Family
Est. Annual Taxes
- $1,310
Year Built
- Built in 2000
Lot Details
- 0.34 Acre Lot
- Lot Dimensions are 85x177x86x172
- Property fronts a private road
- Sprinkler System
- Property is zoned CO-R-7500
HOA Fees
- $115 Monthly HOA Fees
Home Design
- Brick Foundation
- Wood Frame Construction
- Shingle Roof
- Stick Built Home
Interior Spaces
- 2,371 Sq Ft Home
- 2-Story Property
- Tray Ceiling
- Vaulted Ceiling
- Ceiling Fan
- Gas Log Fireplace
- Thermal Windows
- Blinds
- Mud Room
- Great Room
- Combination Dining and Living Room
- Crawl Space
- Fire and Smoke Detector
Kitchen
- Stove
- Built-In Microwave
- Dishwasher
Flooring
- Wood
- Carpet
- Tile
Bedrooms and Bathrooms
- 3 Bedrooms
- Primary Bedroom on Main
- Walk-in Shower
Laundry
- Laundry Room
- Dryer
- Washer
Parking
- 2 Car Attached Garage
- Finished Room Over Garage
- Driveway
Accessible Home Design
- Accessible Ramps
Pool
- Spa
- Above Ground Pool
Outdoor Features
- Deck
- Porch
Utilities
- Zoned Heating and Cooling System
- Heat Pump System
- Propane
- Electric Water Heater
- Fuel Tank
- On Site Septic
- Septic Tank
Listing and Financial Details
- Tax Lot 2
- Assessor Parcel Number 217ja002
Community Details
Overview
- Master Insurance
- Lockwood Folly Subdivision
- Maintained Community
Amenities
- Picnic Area
- Restaurant
- Clubhouse
Recreation
- Golf Course Community
- Tennis Courts
- Fitness Center
- Community Pool
Security
- Resident Manager or Management On Site
- Gated Community
Ownership History
Purchase Details
Home Financials for this Owner
Home Financials are based on the most recent Mortgage that was taken out on this home.Purchase Details
Purchase Details
Purchase Details
Similar Homes in the area
Home Values in the Area
Average Home Value in this Area
Purchase History
| Date | Buyer | Sale Price | Title Company |
|---|---|---|---|
| Sampson Robert D | -- | None Available | |
| Gassen Alan H | $302,000 | None Available | |
| Gassen Donna A | -- | None Available | |
| Gassen Alan H | -- | None Available | |
| Nickel Eleanor | $302,000 | None Available |
Property History
| Date | Event | Price | Change | Sq Ft Price |
|---|---|---|---|---|
| 11/01/2016 11/01/16 | Sold | $268,900 | 0.0% | $113 / Sq Ft |
| 09/19/2016 09/19/16 | Pending | -- | -- | -- |
| 02/19/2016 02/19/16 | For Sale | $269,000 | -- | $113 / Sq Ft |
Tax History Compared to Growth
Tax History
| Year | Tax Paid | Tax Assessment Tax Assessment Total Assessment is a certain percentage of the fair market value that is determined by local assessors to be the total taxable value of land and additions on the property. | Land | Improvement |
|---|---|---|---|---|
| 2024 | $1,837 | $430,790 | $32,000 | $398,790 |
| 2023 | $1,694 | $430,790 | $32,000 | $398,790 |
| 2022 | $1,694 | $281,180 | $13,000 | $268,180 |
| 2021 | $1,694 | $281,180 | $13,000 | $268,180 |
| 2020 | $1,647 | $280,230 | $13,000 | $267,230 |
| 2019 | $1,647 | $15,580 | $13,000 | $2,580 |
| 2018 | $1,430 | $18,300 | $15,000 | $3,300 |
| 2017 | $1,393 | $18,300 | $15,000 | $3,300 |
| 2016 | $1,310 | $17,830 | $15,000 | $2,830 |
| 2015 | $1,310 | $228,900 | $15,000 | $213,900 |
| 2014 | $1,317 | $252,447 | $50,000 | $202,447 |
Agents Affiliated with this Home
-
F
Seller's Agent in 2016
Frank Saubers
Coldwell Banker Sea Coast Advantage
-
M
Buyer's Agent in 2016
Maria Alvarez
Carolina Coast Communities
Map
Source: Hive MLS
MLS Number: 100003534
APN: 217JA002
- 438 Lockwood Ln SW
- 502 Genoes Point Rd SW
- 3040 E Fairway Cir SW
- 145 Eagle Ct SW
- 141 Eagle SW
- 137 Eagle SW
- 133 Eagle SW
- 349 Lockwood Ln SW
- 221 Fox Squirrel Ln SW
- 345 Lockwood Ln SW
- 240 Clubhouse Dr SW
- 83 Oyster Shoals SW
- 392 & 400 Genoe's Point Rd SW
- 367 Genoe's Point Rd SW
- 246 Genoe's Point Rd SW
- 342 Genoe's Point Rd SW
- 268 Genoes Point SW
- 3092 Fairway 8 SW
- 255 Genoes Point Rd SW
- 185 Egret Ct SW
- 450 Genoes Point Rd SW
- 454 Genoes Point Rd SW
- 458 Genoes Point
- 458 46 Genoes Point Rd
- 451 Genoes Point Rd SW
- 455 Genoes Point
- 462 Genoe's Point Rd SW
- 439 Genoes Point Rd SW
- 431 Genoes Point Rd SW
- 422 Genoes Point Rd SW
- 463 Genoes Point Rd SW
- 421 Genoes Point Rd SW
- 416 Genoes Point Rd SW
- 470 Genoes Point Rd SW
- 467 Genoes Point Rd SW
- 415 Genoes Point Rd SW
- 408 Genoes Point Rd SW
- 471 Genoes Point Rd SW
- 472 Genoes Point Rd SW
- 407 Genoes Point Rd SW
