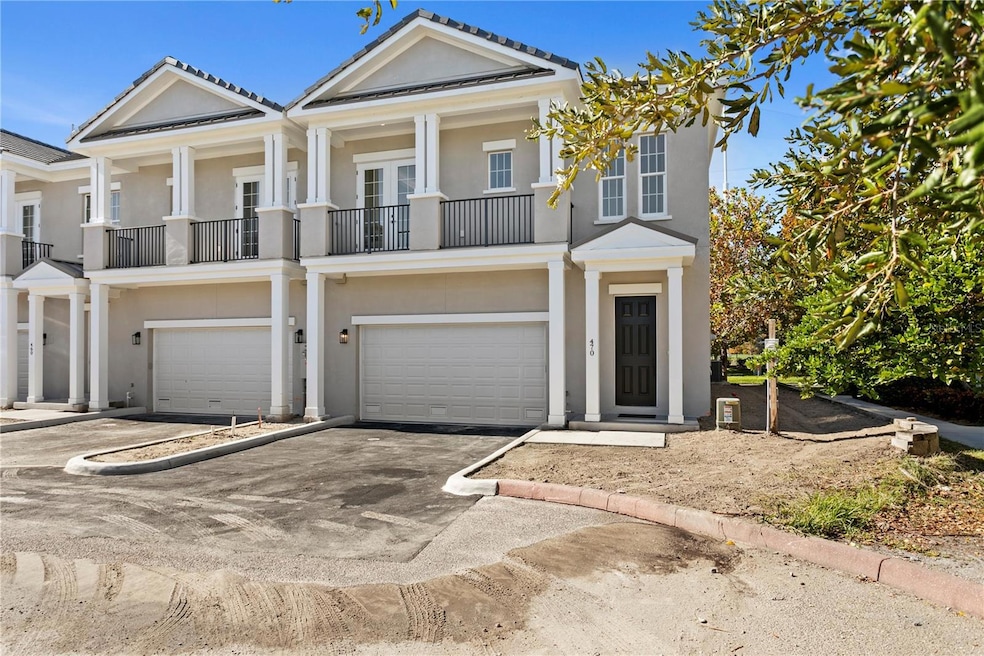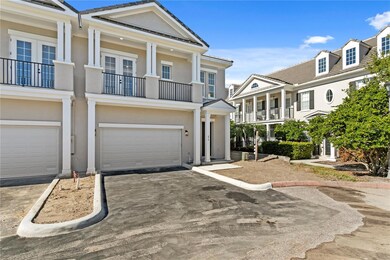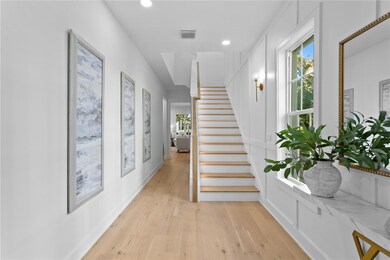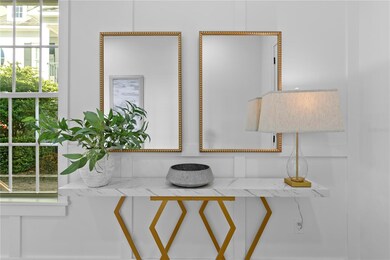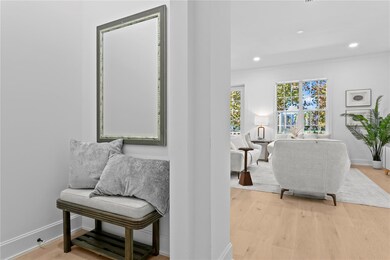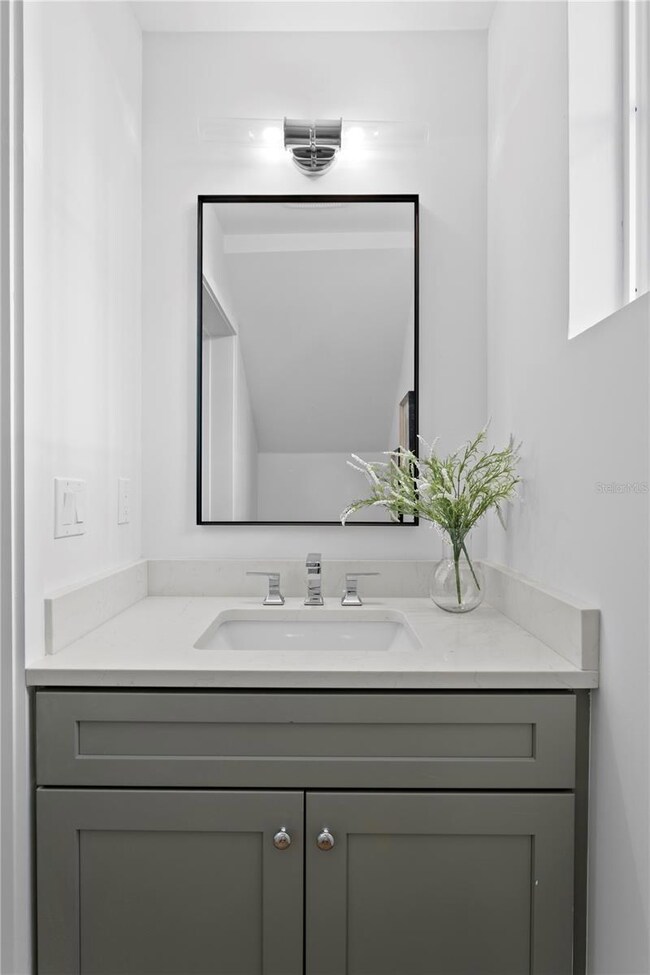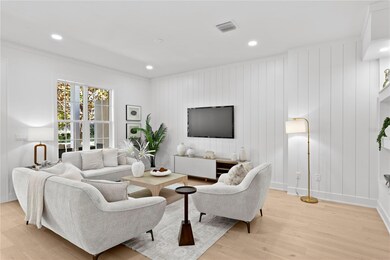450 Gilman Place N Saint Petersburg, FL 33716
Carillon NeighborhoodEstimated payment $5,543/month
Highlights
- Fitness Center
- Open Floorplan
- End Unit
- Under Construction
- Wood Flooring
- High Ceiling
About This Home
Under Construction. Welcome to 450 Gilman Pl N, St. Petersburg, FL 33716 — a stunning, thoughtfully designed two-story residence that seamlessly blends modern elegance with everyday functionality. This exceptional home features 3 generously sized bedrooms, each with its own private en-suite bathroom and dedicated closet, offering the perfect balance of comfort and privacy for family and guests alike. From the
moment you step inside, you’re greeted by oak engineered hardwood floors that run throughout the home, adding warmth and sophistication, while beautifully tiled bathrooms elevate the overall design. The main level boasts a spacious open-concept layout, where the living room flows effortlessly into the dining area and gourmet kitchen — a true centerpiece of the home, complete with quartz countertops, a large center island ideal for entertaining, high-end cabinetry, a walk-in pantry, and recessed lighting that adds a subtle, modern glow. Upstairs, the layout continues to impress with a full-size laundry room and a truly incredible, oversized primary bathroom that feels like a private spa — featuring dual vanities, a luxurious soaking tub, a large walk-in shower, and elegant tilework throughout. The primary suite also includes a massive walk-in closet and a peaceful, well-proportioned bedroom space. The home is designed for indoor-outdoor living, offering three covered outdoor spaces, including a spacious rear covered deck that’s perfect for dining al fresco, morning coffee, or hosting gatherings. Additional amenities include a convenient powder room on the main floor, a welcoming foyer, and a large two-car garage with direct access into the home. Located in a quiet and desirable neighborhood, this home offers easy access to downtown St. Petersburg, Tampa, local parks, and beautiful Gulf Coast beaches. With its premium finishes, thoughtful layout, and unbeatable location, 450 Gilman Pl N is a rare opportunity to own an incredible home that perfectly balances luxury and livability.
Listing Agent
SMITH & ASSOCIATES REAL ESTATE Brokerage Phone: 727-342-3800 License #3274311 Listed on: 11/20/2025

Co-Listing Agent
SMITH & ASSOCIATES REAL ESTATE Brokerage Phone: 727-342-3800 License #3328790
Open House Schedule
-
Saturday, November 22, 202511:00 am to 2:00 pm11/22/2025 11:00:00 AM +00:0011/22/2025 2:00:00 PM +00:00Open House will be hosted by Josh Lamb and held at the finished/staged unit - 470 Gilman Place N.Add to Calendar
Townhouse Details
Home Type
- Townhome
Est. Annual Taxes
- $1,235
Year Built
- Built in 2025 | Under Construction
Lot Details
- End Unit
- Northeast Facing Home
- Landscaped with Trees
HOA Fees
- $565 Monthly HOA Fees
Parking
- 2 Car Attached Garage
- Garage Door Opener
- Driveway
- On-Street Parking
Home Design
- Home is estimated to be completed on 12/31/25
- Bi-Level Home
- Slab Foundation
- Tile Roof
- Block Exterior
- Stucco
Interior Spaces
- 2,397 Sq Ft Home
- Open Floorplan
- High Ceiling
- Ceiling Fan
- Double Pane Windows
- French Doors
- Entrance Foyer
- Living Room
- Dining Room
Kitchen
- Cooktop
- Microwave
- Dishwasher
- Solid Surface Countertops
- Solid Wood Cabinet
- Disposal
Flooring
- Wood
- Tile
Bedrooms and Bathrooms
- 3 Bedrooms
- Primary Bedroom Upstairs
- Split Bedroom Floorplan
- Walk-In Closet
Laundry
- Laundry Room
- Laundry on upper level
- Washer and Electric Dryer Hookup
Home Security
Outdoor Features
- Balcony
- Covered Patio or Porch
- Exterior Lighting
Schools
- Pinellas Central Elem Elementary School
- Fitzgerald Middle School
- Pinellas Park High School
Utilities
- Central Heating and Cooling System
- Thermostat
- High Speed Internet
- Cable TV Available
Additional Features
- Reclaimed Water Irrigation System
- Flood Zone Lot
Listing and Financial Details
- Tax Lot 0370
- Assessor Parcel Number 12-30-16-02030-000-0370
Community Details
Overview
- Association fees include pool, escrow reserves fund, maintenance structure, ground maintenance, pest control, recreational facilities
- Nancy Martin Association, Phone Number (727) 900-8037
- Back Bay At Carillon Condos
- Built by AVISTA HOMES
- Back Bay At Carillon Subdivision
Recreation
- Fitness Center
- Community Pool
Pet Policy
- Pets up to 50 lbs
- 4 Pets Allowed
Security
- Storm Windows
Map
Home Values in the Area
Average Home Value in this Area
Property History
| Date | Event | Price | List to Sale | Price per Sq Ft |
|---|---|---|---|---|
| 11/20/2025 11/20/25 | For Sale | $925,000 | -- | $386 / Sq Ft |
Source: Stellar MLS
MLS Number: TB8448279
- 195 Newbury Place N
- 657 Saxony Blvd
- 290 Valencia Cir
- 270 Valencia Cir
- 262 Valencia Cir
- 254 Valencia Cir
- 277 Valencia Cir
- 244 Valencia Cir
- 121 Valencia Cir
- 171 Valencia Cir
- 13606 Eagles Walk Dr
- 2226 Heron Cir
- 2253 Heron Cir
- 2275 Kingfisher Ln
- 1905 Oyster Catcher Ln Unit 924
- 2049 Skimmer Ct W Unit 311
- 2017 Skimmer Ct W Unit 416
- 1945 Pelican Landing Blvd Unit 622
- 2024 Blue Hawk Ct Unit 1814
- 2024 Blue Hawk Ct Unit 1813
- 250 Carillon Pkwy
- 221 Main St N
- 221 Main St N Unit 1408.1410235
- 221 Main St N Unit 1605.1411065
- 221 Main St N Unit 1213.1410233
- 221 Main St N Unit 712.1410234
- 221 Main St N Unit 1517
- 221 Main St N Unit 1005
- 221 Main St N Unit 1507
- 221 Main St N Unit 1415
- 100 Main St N
- 601 Saxony Blvd
- 277 Valencia Cir
- 540 Carillon Pkwy
- 500 Trinity Ln N
- 540 Trinity Ln N
- 2311 Ulmerton Rd
- 2073 Skimmer Ct W Unit 211
- 2002 Blue Hawk Ct Unit 1714
- 13621 Feather Sound Cir E
