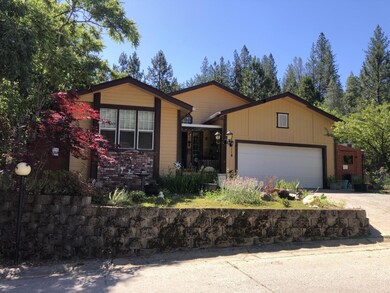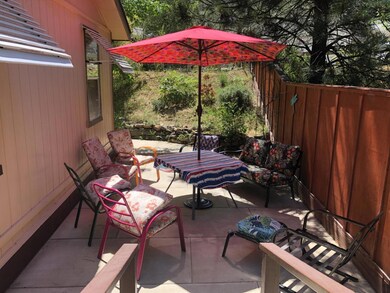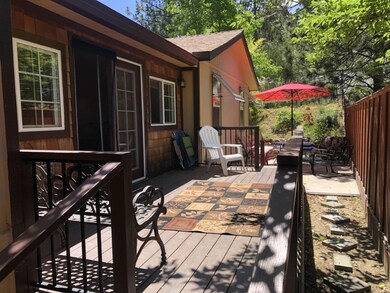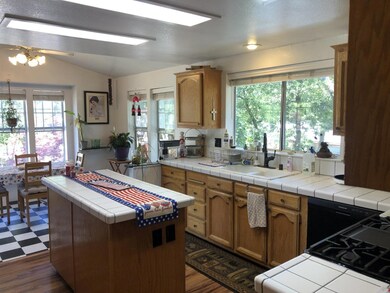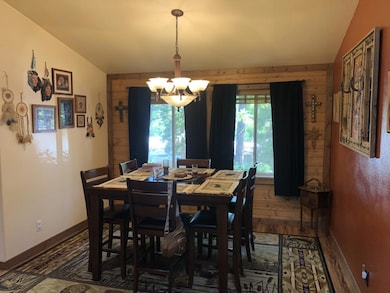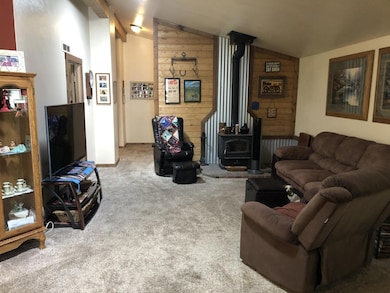
$250,000
- 2 Beds
- 2 Baths
- 1,152 Sq Ft
- 26313 Green Acres Rd
- Colfax, CA
Welcome to 26313 Green Acres Road in Colfax a peaceful 5.5-acre property nestled in the Sierra foothills. This 2-bedroom, 2-bathroom manufactured home offers 1,152 square feet of comfortable living space with a functional layout that includes a spacious great room, a well-equipped kitchen with electric cooktop, double ovens, and pantry storage, and central heating and air for year-round comfort.
Konstantin Safris Simple Real Estate

