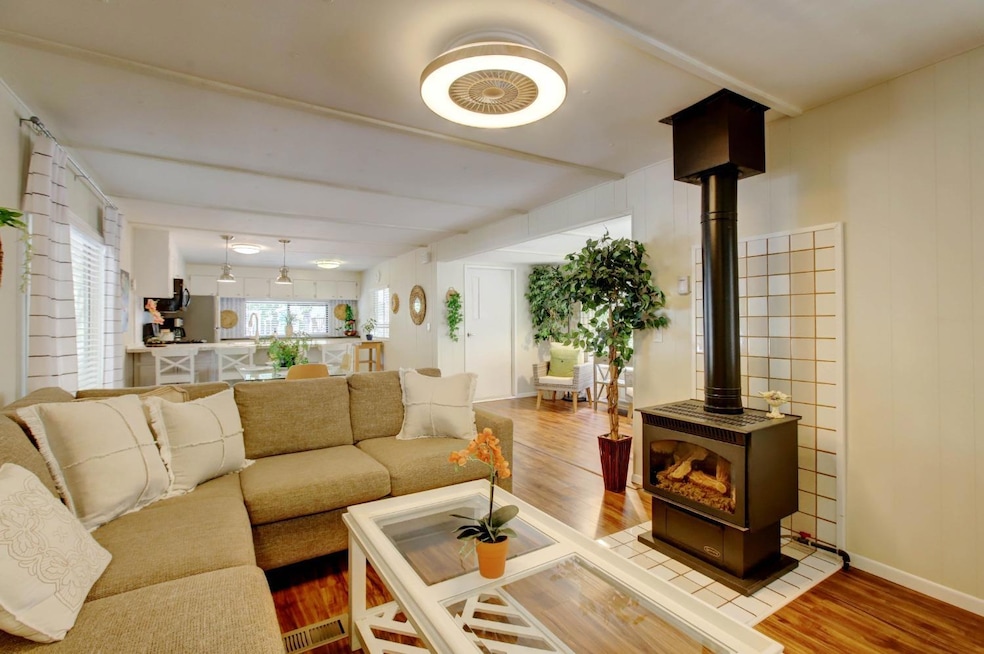
$89,000
- 1 Bed
- 1 Bath
- 850 Sq Ft
- 450 Gladycon Rd
- Unit 11
- Colfax, CA
Welcome to your new home! Situated within the beautiful Shady Glen Estates Senior Park, this singlewide mobile home provides an abundance of amenities. Shady Glen provides a vibrant and convenient community for all of its residents. The location is very conveniently located near Rollins Lake and comes with easy access to I-80, within about 1 hour of Sacramento International Airport and Lake
Andrew Boley eXp Realty of Northern California, Inc.
