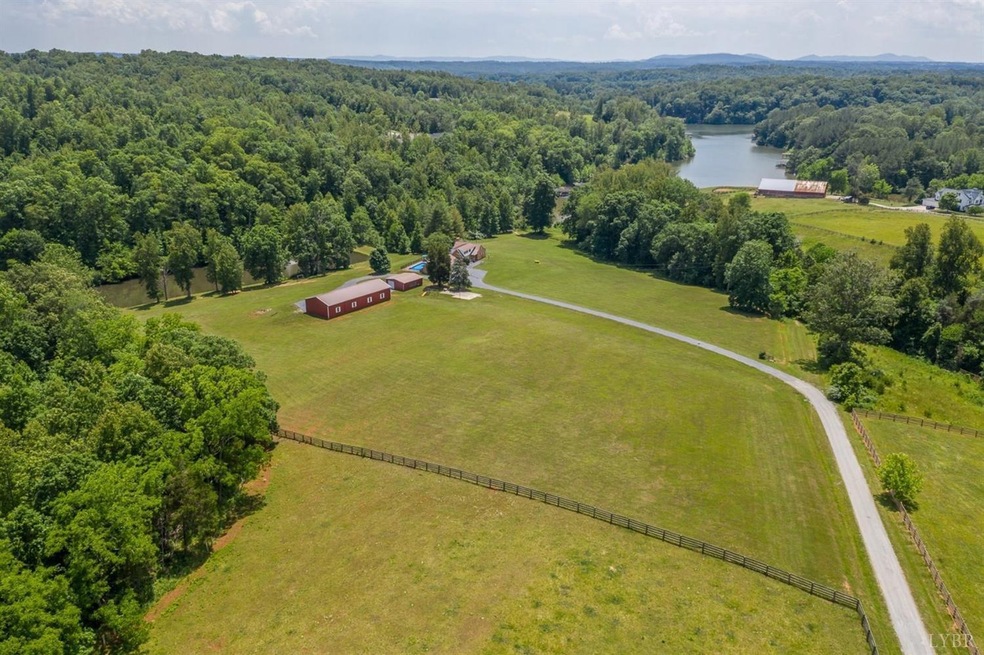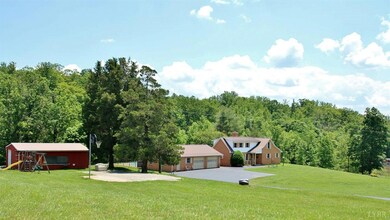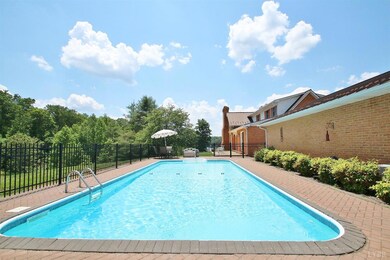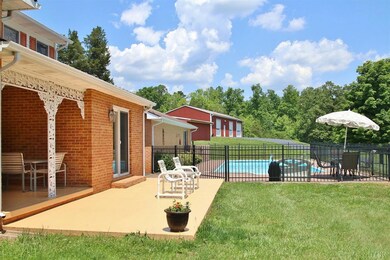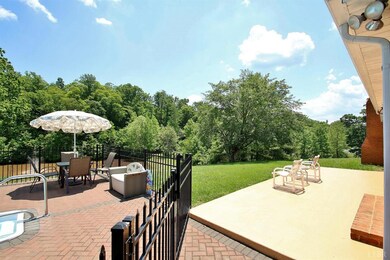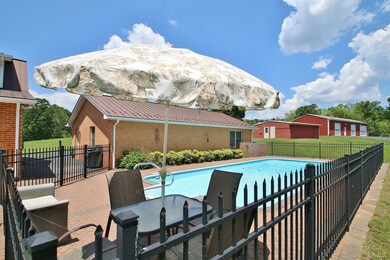
450 Holyfield Ln Moneta, VA 24121
Highlights
- Lake Front
- Property is near a beach
- Secluded Lot
- In Ground Pool
- 524,462 Sq Ft lot
- 1.5-Story Property
About This Home
As of July 202012.04 acres. Lakefront home includes a 16 x 32 in-ground heated sea salt pool, large stocked pond w/a lighted fountain, 24 x 30 1 bay garage w/fitness room, 25 x 80 3 bay garage. Private retreat offers every amenity for 4 seasons of adventurous outdoor living. E/level features an updated kitchen w/corian CT, SS appliances, eat-in kitchen, dining area, kitchen desk, great room w/stone FP, 1/2 BA, master suite, 2 car garage w/master suite or apartment. U/level includes 2 guest BR & full BA. L/level includes the family/entertainment room, full BA, office, storage & spacious laundry room. An outdoor enthusiast's dream. Ideal as a primary residence or a fabulous weekend getaway. Beautifully landscaped & well-manicured, lovely lake views, & perfect for horses.
Last Agent to Sell the Property
Re/Max Lakefront Realty License #0225062022 Listed on: 05/24/2019

Home Details
Home Type
- Single Family
Est. Annual Taxes
- $2,071
Year Built
- Built in 1989
Lot Details
- 12.04 Acre Lot
- Lake Front
- Landscaped
- Secluded Lot
- Garden
- Property is zoned A1
HOA Fees
- $21 Monthly HOA Fees
Home Design
- 1.5-Story Property
- Metal Roof
Interior Spaces
- 3,056 Sq Ft Home
- Ceiling Fan
- Great Room with Fireplace
- Workshop
- Laundry Room
Kitchen
- <<doubleOvenToken>>
- Electric Range
- <<microwave>>
- Dishwasher
Flooring
- Wood
- Carpet
- Marble
- Tile
Bedrooms and Bathrooms
- 4 Bedrooms
- Main Floor Bedroom
- En-Suite Primary Bedroom
- <<bathWithWhirlpoolToken>>
- Bathtub Includes Tile Surround
Finished Basement
- Heated Basement
- Walk-Out Basement
- Basement Fills Entire Space Under The House
- Interior and Exterior Basement Entry
Parking
- 5 Garage Spaces | 2 Attached and 3 Detached
- Workshop in Garage
- Garage Door Opener
- Circular Driveway
Outdoor Features
- In Ground Pool
- Property is near a beach
- Pole Barn
- Separate Outdoor Workshop
- Shed
Location
- Property is near a golf course
Utilities
- Heat Pump System
- Well
- Electric Water Heater
- Septic Tank
Community Details
- Association fees include road maintenance
Listing and Financial Details
- Assessor Parcel Number 0330003609
Ownership History
Purchase Details
Home Financials for this Owner
Home Financials are based on the most recent Mortgage that was taken out on this home.Similar Homes in the area
Home Values in the Area
Average Home Value in this Area
Purchase History
| Date | Type | Sale Price | Title Company |
|---|---|---|---|
| Deed | $562,000 | Fidelity National Ttl Ins Co |
Mortgage History
| Date | Status | Loan Amount | Loan Type |
|---|---|---|---|
| Open | $377,316 | New Conventional | |
| Previous Owner | $670,500 | Reverse Mortgage Home Equity Conversion Mortgage |
Property History
| Date | Event | Price | Change | Sq Ft Price |
|---|---|---|---|---|
| 07/13/2025 07/13/25 | Price Changed | $995,000 | -5.2% | $375 / Sq Ft |
| 05/20/2025 05/20/25 | For Sale | $1,050,000 | +86.8% | $395 / Sq Ft |
| 07/31/2020 07/31/20 | Sold | $562,000 | 0.0% | $184 / Sq Ft |
| 07/31/2020 07/31/20 | Sold | $562,000 | +2.2% | $184 / Sq Ft |
| 06/21/2020 06/21/20 | Pending | -- | -- | -- |
| 06/21/2020 06/21/20 | Pending | -- | -- | -- |
| 05/24/2019 05/24/19 | For Sale | $549,999 | 0.0% | $180 / Sq Ft |
| 05/24/2019 05/24/19 | For Sale | $549,999 | -- | $180 / Sq Ft |
Tax History Compared to Growth
Tax History
| Year | Tax Paid | Tax Assessment Tax Assessment Total Assessment is a certain percentage of the fair market value that is determined by local assessors to be the total taxable value of land and additions on the property. | Land | Improvement |
|---|---|---|---|---|
| 2024 | $2,391 | $556,000 | $115,300 | $440,700 |
| 2023 | $2,242 | $367,600 | $97,500 | $270,100 |
| 2022 | $2,319 | $380,200 | $97,500 | $282,700 |
| 2021 | $2,077 | $367,600 | $97,500 | $270,100 |
| 2020 | $2,003 | $355,400 | $97,500 | $257,900 |
| 2019 | $1,906 | $339,500 | $97,500 | $242,000 |
| 2018 | $1,906 | $339,500 | $97,500 | $242,000 |
| 2017 | $1,718 | $365,000 | $123,300 | $241,700 |
| 2016 | $1,801 | $365,000 | $123,300 | $241,700 |
| 2015 | $1,766 | $365,000 | $123,300 | $241,700 |
| 2014 | $1,766 | $365,000 | $123,300 | $241,700 |
| 2013 | $1,766 | $365,000 | $123,300 | $241,700 |
Agents Affiliated with this Home
-
Charlene Jones

Seller's Agent in 2025
Charlene Jones
RE/MAX
(540) 330-8446
61 in this area
209 Total Sales
Map
Source: Lynchburg Association of REALTORS®
MLS Number: 318826
APN: 0330003609
- 135 Holyfield Ln
- Lot 23 Camellia Place
- 1700 Bluewater Dr
- 95 Stripers Landing Rd
- 0 Shad Run Dr
- Lot 52 Shad Run Dr
- 0 Scruggs Rd
- Lot 13 Meador Dr
- Lot 11 Meador Dr
- 1089 Bluewater Dr Unit 512
- 811 Sleepy Hollow Dr
- 1085 Bluewater Dr Unit 220
- 1085 Bluewater Dr Unit 116
- 260 Harbor Landing Dr
- Lot 1 Mallard Point Rd
- 414 Augusta Way
- Lot 7 Augusta Way
- Lot 27 Augusta Way
- Lot 28 Augusta Way
- Lot 10 Augusta Way
