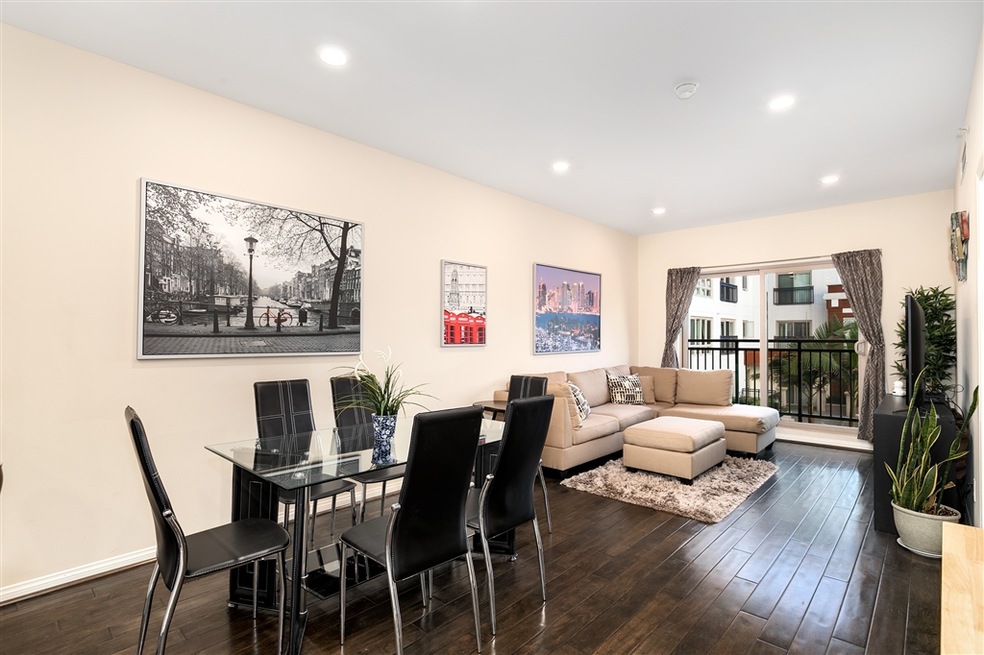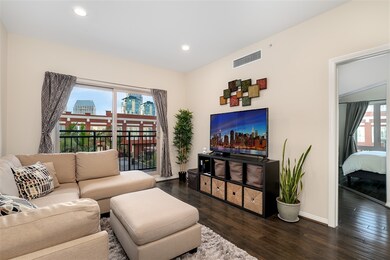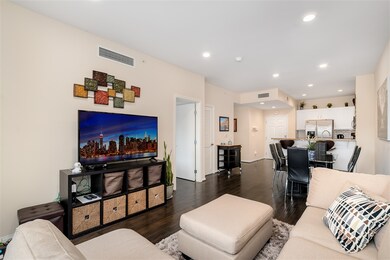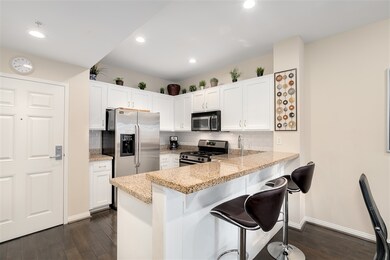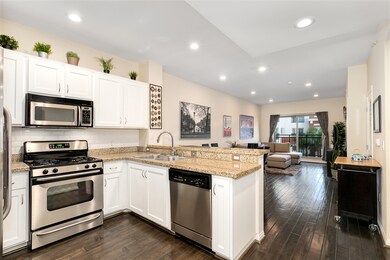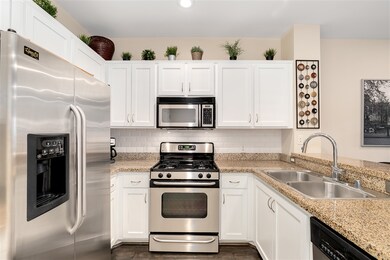
450 J St Unit 4061 San Diego, CA 92101
Downtown San Diego NeighborhoodEstimated Value: $634,000 - $717,000
Highlights
- Fitness Center
- 4-minute walk to Convention Center
- Open Floorplan
- Gated Community
- City Lights View
- Wood Flooring
About This Home
As of March 2019Prepare to fall in love with this Gaslamp City Square unit that features an open floor plan that allows the living room, dining area and kitchen flow seamlessly together. The kitchen features crisp, white shaker cabinetry, recessed lighting, granite counters, stainless steel appliances and an eat-at breakfast bar. Open the slider wide to allow the breezes to flow through and enjoy views of the courtyard below. The split bedroom plan is perfect for roommate scenarios or added privacy. Prepare to fall in love with this Gaslamp City Square unit that features an open floor plan that allows the living room, dining area and kitchen flow seamlessly together. The kitchen features crisp, white shaker cabinetry, recessed lighting, granite counters, stainless steel appliances and an eat-at breakfast bar. Open the slider wide to allow the breezes to flow through and enjoy views of the courtyard below. The split bedroom plan is perfect for roommate scenarios or added privacy.
Property Details
Home Type
- Condominium
Est. Annual Taxes
- $7,463
Year Built
- Built in 2004
HOA Fees
- $435 Monthly HOA Fees
Parking
- 2 Car Attached Garage
Home Design
- Brick Exterior Construction
- Concrete Roof
Interior Spaces
- 958 Sq Ft Home
- Open Floorplan
- Recessed Lighting
- Family Room Off Kitchen
- Living Room
- Dining Area
- City Lights Views
- Home Security System
Kitchen
- Electric Oven
- Stove
- Range Hood
- Dishwasher
- Disposal
Flooring
- Wood
- Carpet
- Tile
Bedrooms and Bathrooms
- 2 Bedrooms
- 1 Full Bathroom
Laundry
- Laundry closet
- Stacked Washer and Dryer
Utilities
- Separate Water Meter
Listing and Financial Details
- Assessor Parcel Number 535-085-13-34
Community Details
Overview
- Association fees include common area maintenance, exterior bldg maintenance, gas, hot water, sewer, trash pickup, water
- 120 Units
- Gaslamp City Square Association, Phone Number (800) 400-2284
- Gaslamp City Square Community
- 7-Story Property
Amenities
- Outdoor Cooking Area
- Community Barbecue Grill
Recreation
- Fitness Center
- Community Pool
- Community Spa
Security
- Controlled Access
- Gated Community
- Carbon Monoxide Detectors
- Fire Sprinkler System
Ownership History
Purchase Details
Home Financials for this Owner
Home Financials are based on the most recent Mortgage that was taken out on this home.Purchase Details
Home Financials for this Owner
Home Financials are based on the most recent Mortgage that was taken out on this home.Purchase Details
Home Financials for this Owner
Home Financials are based on the most recent Mortgage that was taken out on this home.Purchase Details
Home Financials for this Owner
Home Financials are based on the most recent Mortgage that was taken out on this home.Similar Homes in San Diego, CA
Home Values in the Area
Average Home Value in this Area
Purchase History
| Date | Buyer | Sale Price | Title Company |
|---|---|---|---|
| Xourafas Maria Nikolaou | $520,000 | First American Title | |
| Devries James | $510,500 | First American Title | |
| Potter David | $337,000 | Corinthian Title Company | |
| Wood Andrew K | $456,500 | Stewart Title Of California |
Mortgage History
| Date | Status | Borrower | Loan Amount |
|---|---|---|---|
| Open | Xourafas Maria Nikolaou | $372,000 | |
| Closed | Xourafas Maria Nikolaou | $403,000 | |
| Closed | Xourafas Maria Nikolaou | $401,000 | |
| Previous Owner | Potter David | $255,000 | |
| Previous Owner | Potter David | $269,600 | |
| Previous Owner | Wood Andrew K | $147,600 | |
| Previous Owner | Wood Andrew K | $442,400 | |
| Previous Owner | Wood Andrew K | $364,984 | |
| Closed | Wood Andrew K | $68,434 |
Property History
| Date | Event | Price | Change | Sq Ft Price |
|---|---|---|---|---|
| 03/18/2019 03/18/19 | Sold | $520,000 | -1.0% | $543 / Sq Ft |
| 02/14/2019 02/14/19 | Pending | -- | -- | -- |
| 02/09/2019 02/09/19 | For Sale | $525,000 | +2.8% | $548 / Sq Ft |
| 07/27/2017 07/27/17 | Sold | $510,500 | +2.3% | $533 / Sq Ft |
| 07/19/2017 07/19/17 | Pending | -- | -- | -- |
| 07/14/2017 07/14/17 | For Sale | $499,000 | -- | $521 / Sq Ft |
Tax History Compared to Growth
Tax History
| Year | Tax Paid | Tax Assessment Tax Assessment Total Assessment is a certain percentage of the fair market value that is determined by local assessors to be the total taxable value of land and additions on the property. | Land | Improvement |
|---|---|---|---|---|
| 2024 | $7,463 | $568,693 | $328,093 | $240,600 |
| 2023 | $7,283 | $557,543 | $321,660 | $235,883 |
| 2022 | $7,077 | $546,611 | $315,353 | $231,258 |
| 2021 | $7,008 | $535,894 | $309,170 | $226,724 |
| 2020 | $6,912 | $530,400 | $306,000 | $224,400 |
| 2019 | $6,869 | $520,710 | $331,500 | $189,210 |
| 2018 | $6,430 | $510,500 | $325,000 | $185,500 |
| 2017 | $4,716 | $374,809 | $139,023 | $235,786 |
| 2016 | $4,627 | $367,461 | $136,298 | $231,163 |
| 2015 | $4,546 | $361,942 | $134,251 | $227,691 |
| 2014 | $4,457 | $354,853 | $131,622 | $223,231 |
Agents Affiliated with this Home
-
Lisa Padilla

Seller's Agent in 2019
Lisa Padilla
Ritual Realty
(619) 304-7471
4 in this area
63 Total Sales
-
Candice Nasco

Buyer's Agent in 2019
Candice Nasco
California Pacific Funding & Realty
(619) 453-7828
17 Total Sales
-
Brian Gerwe
B
Buyer's Agent in 2017
Brian Gerwe
Top Coastal Properties
(858) 688-4021
28 Total Sales
Map
Source: San Diego MLS
MLS Number: 190007762
APN: 535-085-13-34
- 445 Island Ave Unit 702
- 445 Island Ave Unit 406
- 445 Island Ave Unit 707
- 445 Island Ave Unit 321
- 450 J St Unit 7071
- 450 J St Unit 6251
- 450 J St Unit 3191
- 350 K St Unit 416
- 530 K St Unit 615
- 530 K St Unit 1115
- 530 K St Unit 820
- 530 K St Unit 715
- 530 K St Unit 912
- 530 K St Unit 410
- 530 K St Unit 311
- 575 6th Ave Unit 803
- 575 6th Ave Unit 214
- 575 6th Ave Unit 902
- 575 6th Ave Unit 207
- 575 6th Ave Unit 1802
- 450 J St Unit 404
- 450 J St Unit 3171
- 450 J St Unit 3081
- 450 J St Unit 4061
- 450 J St Unit 5031
- 450 J St Unit 7161
- 450 J St Unit 6061
- 450 J St Unit 5091
- 450 J St Unit 3051
- 450 J St Unit 4091
- 450 J St Unit 7111
- 450 J St Unit 4191
- 450 J St Unit 4171
- 450 J St Unit 3331
- 450 J St
- 450 J St Unit 6211
- 450 J St Unit 7061
- 450 J St Unit 7011
- 450 J St Unit 7051
- 450 J St Unit 7031
