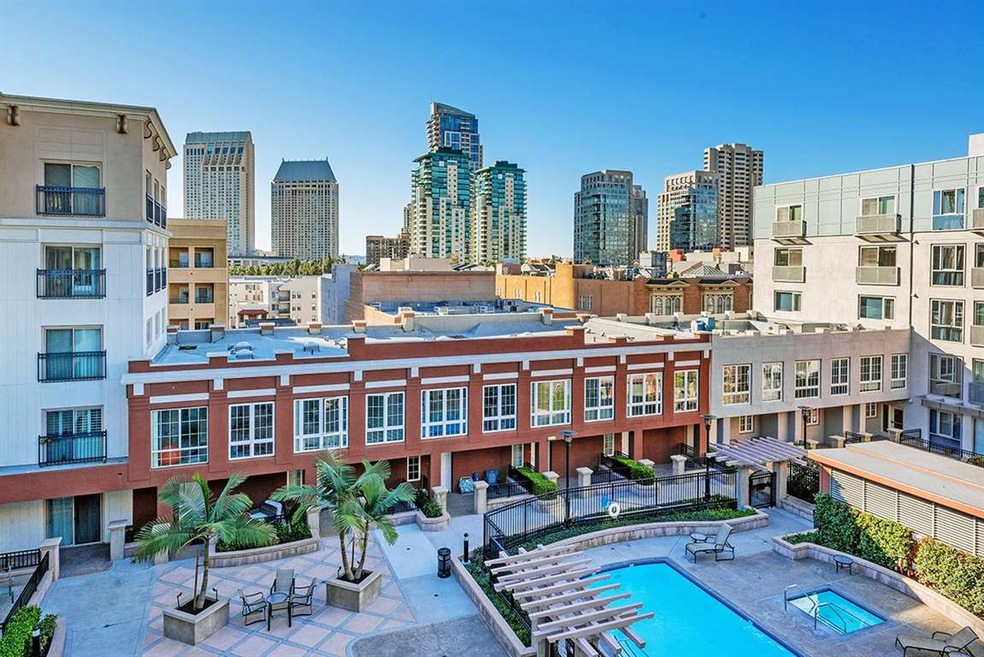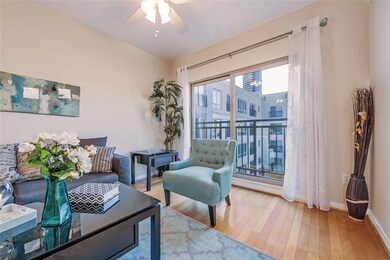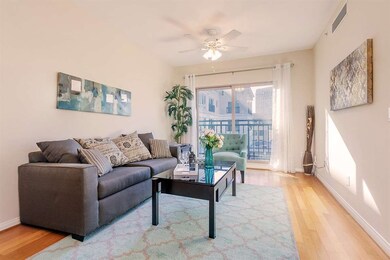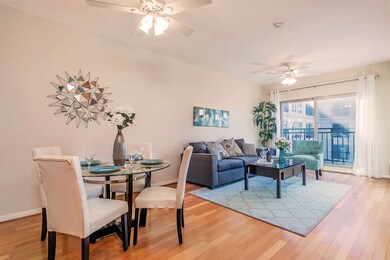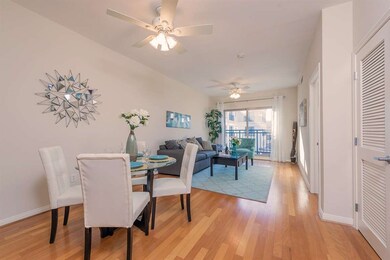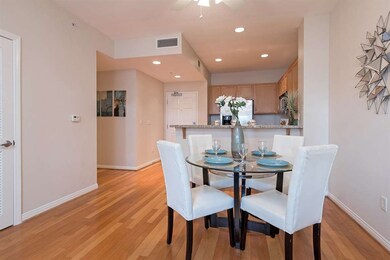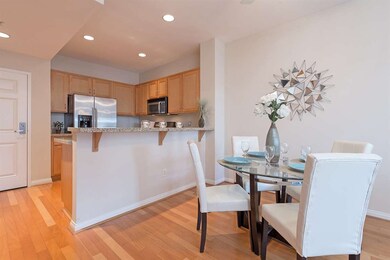
450 J St Unit 6061 San Diego, CA 92101
Downtown San Diego NeighborhoodEstimated Value: $593,000 - $641,000
Highlights
- Fitness Center
- 4-minute walk to Convention Center
- City Lights View
- In Ground Pool
- Gated Community
- Updated Kitchen
About This Home
As of June 2018Bright and wonderfully upgraded 6th floor unit at Gaslamp City Square awaiting your move-in. Delight in fresh paint, hardwood and carpet floors, recessed lighting, a stainless and granite kitchen, and two parking spaces. Both bedrooms offer bright windows, breezy ceiling fans, and great closet space. Enjoy views overlooking the pool and common area courtyard spanning to the city beyond from this delightful Downtown residence. Gaslamp City Square is VA & FHA approved! Perfectly situated in the Gaslamp Quarter between the Marina District and East Village, you’ll love the active city lifestyle and great walkability this condo offers. Enjoy being only steps away from excellent dining options, shopping, the ballpark, and entertainment! Gaslamp City Square residents experience a wide range of amenities including a pool, spa, courtyard, barbecues, community room, and fitness center, all for a lower than average HOA fee!
Last Agent to Sell the Property
Berkshire Hathaway HomeServices California Properties License #00809392 Listed on: 02/20/2018

Co-Listed By
Berkshire Hathaway HomeServices California Properties License #01319378
Last Buyer's Agent
Berkshire Hathaway HomeServices California Properties License #00809392 Listed on: 02/20/2018

Property Details
Home Type
- Condominium
Est. Annual Taxes
- $7,301
Year Built
- Built in 2004
Lot Details
- Partially Fenced Property
- Level Lot
HOA Fees
- $443 Monthly HOA Fees
Parking
- 2 Car Attached Garage
- Tandem Garage
Home Design
- Contemporary Architecture
- Turnkey
- Brick Exterior Construction
- Stone Exterior Construction
Interior Spaces
- 958 Sq Ft Home
- Recessed Lighting
- Entryway
- Living Room
- Dining Area
- City Lights Views
Kitchen
- Updated Kitchen
- Oven or Range
- Microwave
- Dishwasher
- Granite Countertops
- Disposal
Flooring
- Wood
- Carpet
- Tile
Bedrooms and Bathrooms
- 2 Bedrooms
- 1 Full Bathroom
- Bathtub with Shower
Laundry
- Laundry closet
- Stacked Washer and Dryer
Pool
- In Ground Pool
Location
- Interior Unit
- West of 5 Freeway
Schools
- San Diego Unified School District Elementary And Middle School
- San Diego Unified School District High School
Utilities
- Separate Water Meter
- Cable TV Available
Listing and Financial Details
- Assessor Parcel Number 535-085-14-29
Community Details
Overview
- Association fees include common area maintenance, exterior (landscaping), exterior bldg maintenance, gated community, hot water, limited insurance, roof maintenance, sewer, trash pickup, water
- 120 Units
- Action Association, Phone Number (800) 400-2284
- Mid-Rise Condominium
- Gaslamp City Square Community
- 7-Story Property
Amenities
- Community Barbecue Grill
Recreation
- Fitness Center
- Community Pool
- Community Spa
Pet Policy
- Call for details about the types of pets allowed
Security
- Controlled Access
- Gated Community
Ownership History
Purchase Details
Purchase Details
Home Financials for this Owner
Home Financials are based on the most recent Mortgage that was taken out on this home.Purchase Details
Purchase Details
Similar Homes in San Diego, CA
Home Values in the Area
Average Home Value in this Area
Purchase History
| Date | Buyer | Sale Price | Title Company |
|---|---|---|---|
| Zhang Serena Xuemeng | -- | None Listed On Document | |
| Li Jennifer Jie | $498,000 | California Title Company | |
| Pacific Coast Rentals Llc | -- | None Available | |
| Garbaczewski John | -- | None Available | |
| Garbaczewski John | -- | None Available |
Property History
| Date | Event | Price | Change | Sq Ft Price |
|---|---|---|---|---|
| 06/05/2018 06/05/18 | Sold | $498,000 | -4.2% | $520 / Sq Ft |
| 04/16/2018 04/16/18 | Pending | -- | -- | -- |
| 04/03/2018 04/03/18 | Price Changed | $519,900 | -2.6% | $543 / Sq Ft |
| 02/20/2018 02/20/18 | For Sale | $533,900 | -- | $557 / Sq Ft |
Tax History Compared to Growth
Tax History
| Year | Tax Paid | Tax Assessment Tax Assessment Total Assessment is a certain percentage of the fair market value that is determined by local assessors to be the total taxable value of land and additions on the property. | Land | Improvement |
|---|---|---|---|---|
| 2024 | $7,301 | $555,525 | $301,188 | $254,337 |
| 2023 | $7,125 | $544,633 | $295,283 | $249,350 |
| 2022 | $6,923 | $533,955 | $289,494 | $244,461 |
| 2021 | $6,855 | $523,486 | $283,818 | $239,668 |
| 2020 | $6,761 | $518,119 | $280,908 | $237,211 |
| 2019 | $6,626 | $507,960 | $275,400 | $232,560 |
| 2018 | $6,013 | $475,000 | $138,000 | $337,000 |
| 2017 | $5,677 | $450,000 | $131,000 | $319,000 |
| 2016 | $5,444 | $430,000 | $126,000 | $304,000 |
| 2015 | $5,192 | $410,000 | $121,000 | $289,000 |
| 2014 | $5,190 | $410,000 | $121,000 | $289,000 |
Agents Affiliated with this Home
-
Gregg Neuman

Seller's Agent in 2018
Gregg Neuman
Berkshire Hathaway HomeServices California Properties
(619) 595-7025
240 in this area
652 Total Sales
-
Caroline Singer

Seller Co-Listing Agent in 2018
Caroline Singer
Berkshire Hathaway HomeServices California Properties
(619) 595-7025
1 in this area
5 Total Sales
Map
Source: San Diego MLS
MLS Number: 180008885
APN: 535-085-14-29
- 445 Island Ave Unit 702
- 445 Island Ave Unit 406
- 445 Island Ave Unit 707
- 445 Island Ave Unit 321
- 450 J St Unit 7071
- 450 J St Unit 6251
- 450 J St Unit 3191
- 350 K St Unit 416
- 530 K St Unit 615
- 530 K St Unit 1115
- 530 K St Unit 820
- 530 K St Unit 715
- 530 K St Unit 912
- 530 K St Unit 410
- 530 K St Unit 311
- 575 6th Ave Unit 803
- 575 6th Ave Unit 214
- 575 6th Ave Unit 902
- 575 6th Ave Unit 207
- 575 6th Ave Unit 1802
- 450 J St Unit 404
- 450 J St Unit 3171
- 450 J St Unit 3081
- 450 J St Unit 4061
- 450 J St Unit 5031
- 450 J St Unit 7161
- 450 J St Unit 6061
- 450 J St Unit 5091
- 450 J St Unit 3051
- 450 J St Unit 4091
- 450 J St Unit 7111
- 450 J St Unit 4191
- 450 J St Unit 4171
- 450 J St Unit 3331
- 450 J St
- 450 J St Unit 6211
- 450 J St Unit 7061
- 450 J St Unit 7011
- 450 J St Unit 7051
- 450 J St Unit 7031
