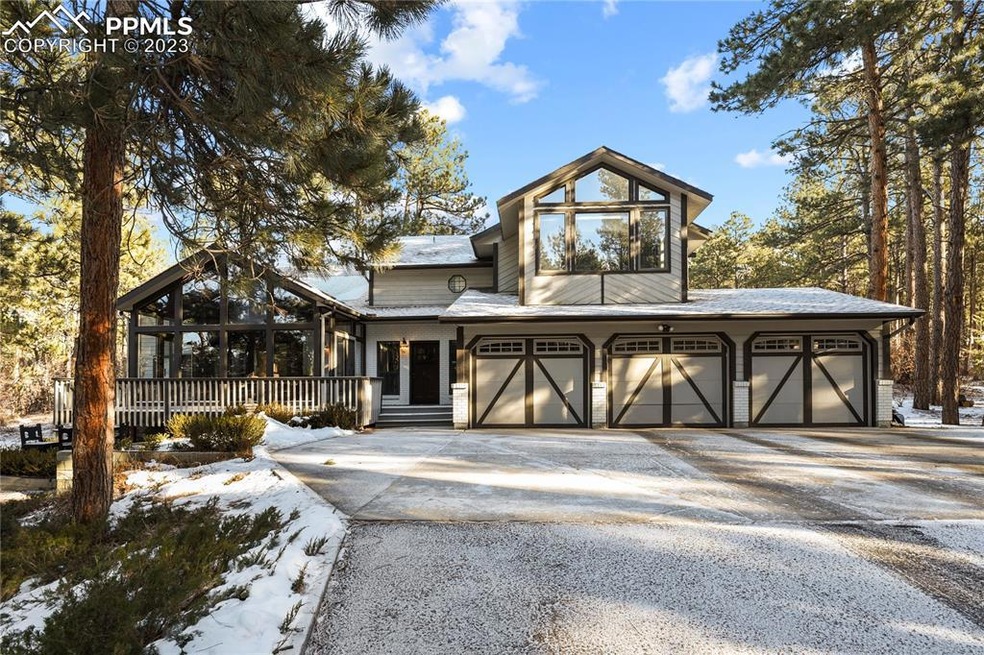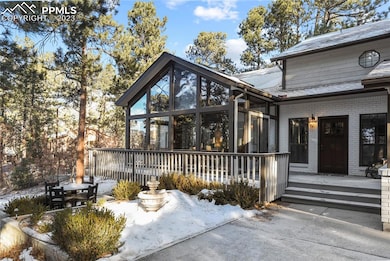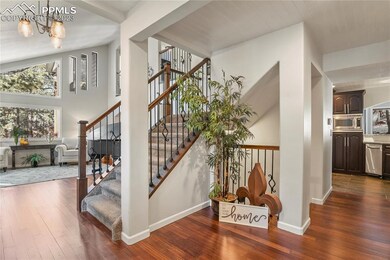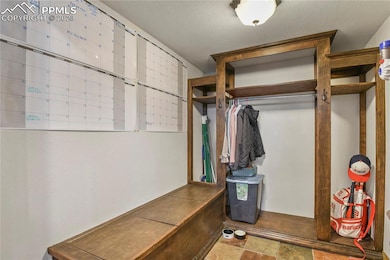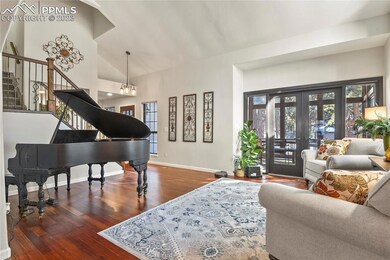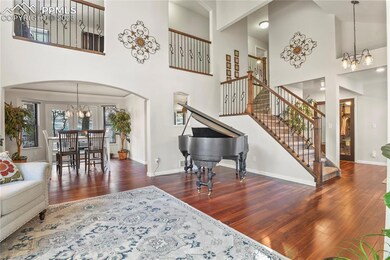Nestled within the trees of the Woodmoor Nugget community, this custom home has many unique characteristics that truly makes this home one-of-a-kind. With the home located near a variety of lakes and trails, you are greeted by the surrounding wildlife. Although you may feel the comfort of being away from the city, I-25 is a quick and short commute away. Once inside the home you’ll notice that the beauty of this property continues as the stunning entryway captures your interest with the Brazilian cherry wood finished floors, the shiplap ceiling, and a floor concept that says, “welcome home.” You’ll notice these themes throughout the home accented by the crown moulding, French doors, and other features. On the main-level, there's a great room with a high vaulted ceiling, many windows to provide natural lighting, a sunroom, mud room, multiple eating areas & walk-outs to the many decks/patios. The gourmet kitchen features custom cabinetry, a professional grade Garland oven, and more. Be sure to not miss the charming medallion in the floor as you sit down to eat in the dining room. Additionally, the house hosts a family room that features a pellet stove to keep you warm and cozy and in the den there is a wood-burning fireplace. This large home offers plenty of space for large gatherings and entertainment. Upstairs you’ll be graced by the primary suite with a newly remodeled bathroom with a double vanity and a large free-standing shower. The primary suite features two walk-in closets, and a sitting area. You'll also find 3 more bedrooms and a full-bath on the upper level as well as a loft area that fits the laundry space and an office. Down in the basement, there is another family room that also features a wet bar and another room that could be used as your personal home gym. Also, there is another bedroom with double-entry to the bathroom. Lastly, out back you'll find a beautiful gazebo with a hot tub. Don't wait too long and make this one-of-a-kind home yours today!

