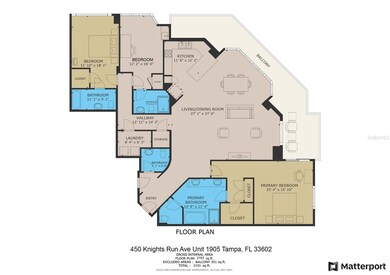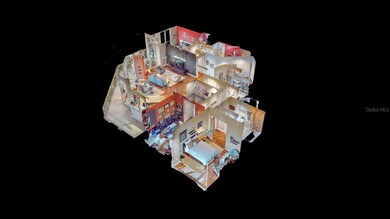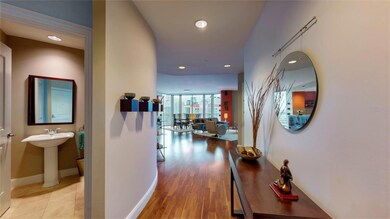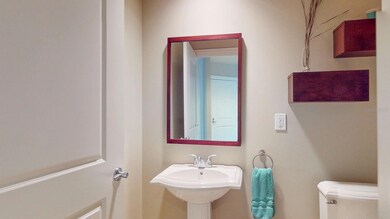
The Plaza Harbour Island 450 Knights Run Ave Unit 1905 Tampa, FL 33602
Harbour Island NeighborhoodHighlights
- Valet Parking
- Fitness Center
- Open Floorplan
- Gorrie Elementary School Rated A-
- Full Bay or Harbor Views
- Wood Flooring
About This Home
As of June 2024Discover this rare Junior Penthouse gem, offering arguably the most breathtaking views in the area. Day or night, its panoramic scenes captivate, making every moment a spectacular visual delight. Located on the 19th floor of the esteemed Plaza on Harbour Island, luxury begins the instant your vehicle is cared for by the valet. The opulence continues as you enter the lavish lobby, greeted by round-the-clock personalized service. A semi-private elevator foyer welcomes you to your sanctuary, where floor-to-ceiling windows frame awe-inspiring views and guide you to a spacious wrap-around patio. This 3-bedroom residence features 3 full bathrooms and a 1/2 bath. The open floor plan is bathed in natural light, complemented by hardwood floors, creating a warm, inviting ambiance. The owner's suite includes a walk-in closet, while a cozy guest bedroom offers its own ensuite and closet space. The 3rd bedroom offers many options to transform into an office, den, or additional guest room. The master bathroom is a haven of relaxation with its garden tub and walk-in shower. Culinary enthusiasts will adore the gourmet kitchen's ample cabinet storage, granite countertops, and stainless steel appliances. Additional highlights include high ceilings, a utility room, and abundant closet space. This exceptional property boasts two side-by-side parking spaces, one with an Electric Vehicle charging outlet and includes two storage units, enhancing its convenience and appeal. The Plaza on Harbour Island is synonymous with luxury living, providing services and amenities that rival a 5-star resort. The property features a stunning heated pool and hot tub, with plush cabanas and gas grills. Completing the grand lifestyle are a business center, two conference rooms, a cutting-edge fitness center, sauna, massage treatment room, plus a media and billiards room with a bar and club lounge.This building is in the heart of Downtown, and Harbour Island is conveniently located within walking distance to an array of attractions and amenities that cater to every lifestyle and interest. These include the scenic Riverwalk, vibrant Water Street, Amalie Arena, Sparkman Wharf's lively dining and entertainment scene, the Children's Museum, the Florida Aquarium, and the soon-to-be completed LifeTime Athletic Country Club. Additionally, the area boasts the convenience of a Publix GreenWise Market. For those with a discerning palate, the surrounding area offers numerous restaurants catering to every culinary taste. Just to name a few, there's Cafe Dufrain, Watervue Grille, Jackson's Bistro, American Social, The Pearl, Boulon Brasserie, and Wagamama, among many others. This ensures that whether you're in the mood for a casual bite or a fine dining experience, you'll find something to satisfy your cravings. Moreover, the location provides easy access to a host of other attractions and essentials, including the picturesque Bayshore Blvd., various shopping destinations, entertainment options, airports, the beautiful Gulf beaches, and the renowned Tampa General Hospital. Here, you're not just buying a home; you're embracing a lifestyle unmatched in its service, quality, and beauty. This is your invitation to experience the zenith of luxury living. Welcome to The Plaza on Harbour Island, where every day is an extraordinary affair. Call today for a private tour and take the first step toward living in the epitome of luxury and convenience.
Last Agent to Sell the Property
THE BOUTIQUE REAL ESTATE GROUP Brokerage Phone: 813-575-7400 License #708898 Listed on: 04/04/2024
Co-Listed By
THE BOUTIQUE REAL ESTATE GROUP Brokerage Phone: 813-575-7400 License #3526747
Property Details
Home Type
- Condominium
Est. Annual Taxes
- $10,021
Year Built
- Built in 2008
HOA Fees
- $1,757 Monthly HOA Fees
Parking
- 2 Car Attached Garage
- Portico
- Garage Door Opener
- 2 Assigned Parking Spaces
Home Design
- Slab Foundation
- Steel Frame
- Concrete Roof
- Block Exterior
- Stucco
Interior Spaces
- 2,153 Sq Ft Home
- Open Floorplan
- Window Treatments
- Sliding Doors
Kitchen
- Range
- Microwave
- Dishwasher
- Stone Countertops
- Solid Wood Cabinet
- Disposal
Flooring
- Wood
- Ceramic Tile
Bedrooms and Bathrooms
- 3 Bedrooms
- Walk-In Closet
Laundry
- Laundry in unit
- Dryer
- Washer
Schools
- Gorrie Elementary School
- Wilson Middle School
- Plant High School
Utilities
- Central Heating and Cooling System
- Cable TV Available
Additional Features
- Northeast Facing Home
Listing and Financial Details
- Visit Down Payment Resource Website
- Assessor Parcel Number A-24-29-18-9FV-000000-01905.0
Community Details
Overview
- Association fees include 24-Hour Guard, pool, escrow reserves fund, insurance, maintenance structure, ground maintenance, management, security, sewer
- Andrew Szaroleta Association
- The Plaza Harbour Island A Con Subdivision
- The community has rules related to deed restrictions
- 20-Story Property
Amenities
- Valet Parking
- Elevator
Recreation
- Community Spa
Pet Policy
- Breed Restrictions
Security
- Security Service
Ownership History
Purchase Details
Home Financials for this Owner
Home Financials are based on the most recent Mortgage that was taken out on this home.Purchase Details
Purchase Details
Purchase Details
Home Financials for this Owner
Home Financials are based on the most recent Mortgage that was taken out on this home.Similar Homes in Tampa, FL
Home Values in the Area
Average Home Value in this Area
Purchase History
| Date | Type | Sale Price | Title Company |
|---|---|---|---|
| Warranty Deed | -- | None Listed On Document | |
| Warranty Deed | $1,640,000 | Bankers Title | |
| Quit Claim Deed | -- | -- | |
| Special Warranty Deed | $999,900 | Alpha Omega Title Svcs Inc |
Mortgage History
| Date | Status | Loan Amount | Loan Type |
|---|---|---|---|
| Previous Owner | $250,000 | Credit Line Revolving | |
| Previous Owner | $799,920 | Unknown |
Property History
| Date | Event | Price | Change | Sq Ft Price |
|---|---|---|---|---|
| 06/11/2024 06/11/24 | Sold | $1,640,000 | -3.0% | $762 / Sq Ft |
| 05/21/2024 05/21/24 | Pending | -- | -- | -- |
| 05/07/2024 05/07/24 | Price Changed | $1,690,000 | -3.4% | $785 / Sq Ft |
| 04/04/2024 04/04/24 | For Sale | $1,750,000 | -- | $813 / Sq Ft |
Tax History Compared to Growth
Tax History
| Year | Tax Paid | Tax Assessment Tax Assessment Total Assessment is a certain percentage of the fair market value that is determined by local assessors to be the total taxable value of land and additions on the property. | Land | Improvement |
|---|---|---|---|---|
| 2024 | $10,267 | $585,606 | -- | -- |
| 2023 | $10,021 | $568,550 | $0 | $0 |
| 2022 | $9,860 | $551,990 | $0 | $0 |
| 2021 | $9,752 | $535,913 | $0 | $0 |
| 2020 | $9,674 | $528,514 | $0 | $0 |
| 2019 | $9,524 | $516,631 | $0 | $0 |
| 2018 | $9,479 | $506,998 | $0 | $0 |
| 2017 | $9,366 | $865,032 | $0 | $0 |
| 2016 | $9,106 | $486,357 | $0 | $0 |
| 2015 | $9,197 | $482,976 | $0 | $0 |
| 2014 | $9,171 | $479,143 | $0 | $0 |
| 2013 | -- | $472,062 | $0 | $0 |
Agents Affiliated with this Home
-
Julie Mueller

Seller's Agent in 2024
Julie Mueller
THE BOUTIQUE REAL ESTATE GROUP
(813) 244-8793
1 in this area
82 Total Sales
-
Samantha Martinez

Seller Co-Listing Agent in 2024
Samantha Martinez
THE BOUTIQUE REAL ESTATE GROUP
(813) 966-3334
1 in this area
13 Total Sales
-
Ian DeRan

Buyer's Agent in 2024
Ian DeRan
AGILE GROUP REALTY
(419) 547-8506
1 in this area
78 Total Sales
About The Plaza Harbour Island
Map
Source: Stellar MLS
MLS Number: T3515538
APN: A-24-29-18-9FV-000000-01905.0
- 450 Knights Run Ave Unit 414
- 450 Knights Run Ave Unit 1805
- 450 Knights Run Ave Unit 1704
- 450 Knights Run Ave Unit 705
- 450 Knights Run Ave Unit 605
- 450 Knights Run Ave Unit 1102
- 450 Knights Run Ave Unit 407
- 450 Knights Run Ave Unit 702
- 450 Knights Run Ave Unit 411
- 501 Knights Run Ave Unit 6104
- 501 Knights Run Ave Unit 5103
- 501 Knights Run Ave Unit 1335
- 501 Knights Run Ave Unit 1302
- 501 Knights Run Ave Unit 2106
- 501 Knights Run Ave Unit 2101
- 501 Knights Run Ave Unit 1310
- 501 Knights Run Ave Unit 1203
- 501 Knights Run Ave Unit 2119
- 501 Knights Run Ave Unit 2308
- 501 Knights Run Ave Unit 1215





