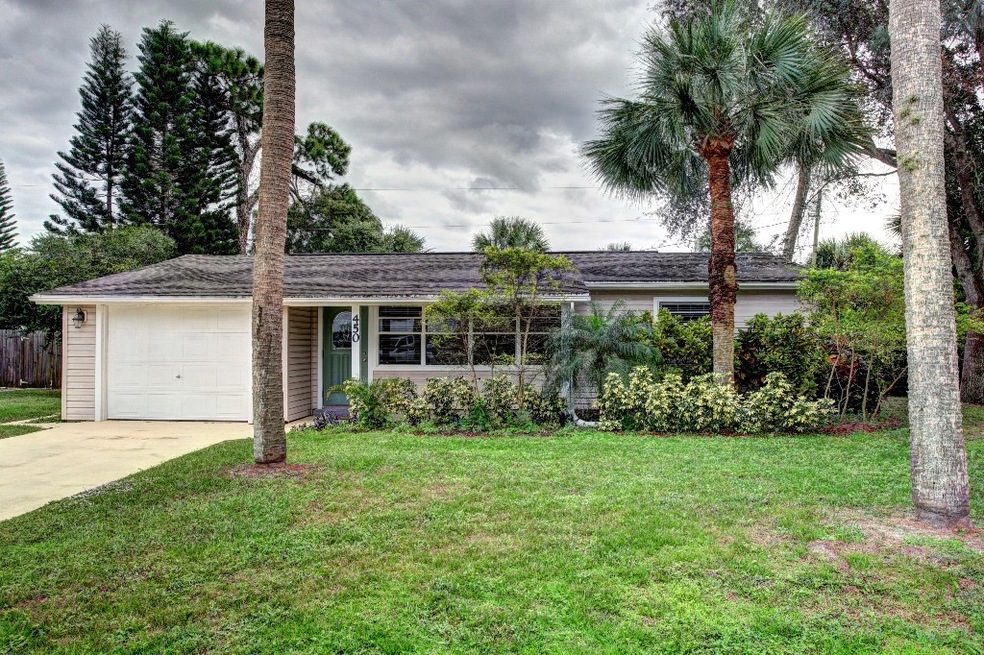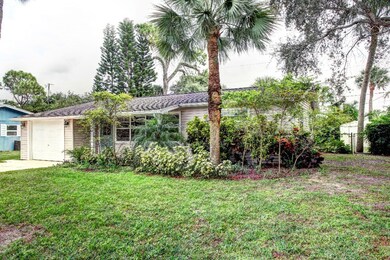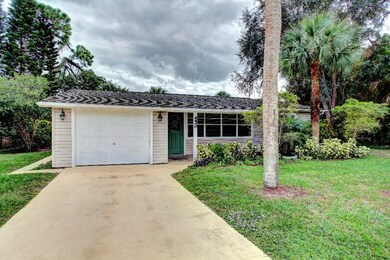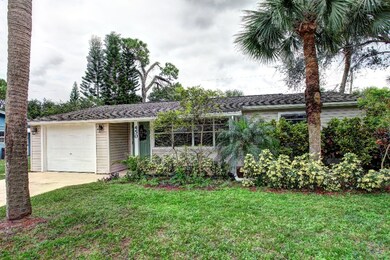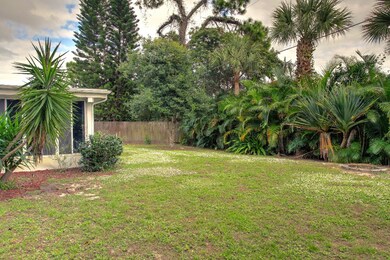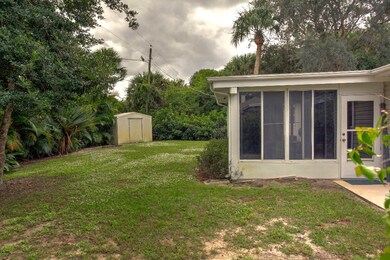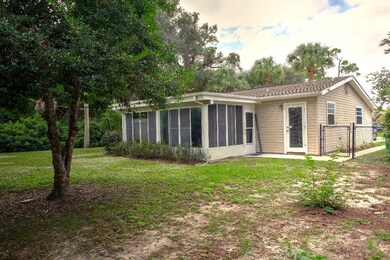
450 Layport Dr Sebastian, FL 32958
Sebastian Highlands NeighborhoodHighlights
- Jalousie or louvered window
- Enclosed patio or porch
- Views
- Sebastian Elementary School Rated 9+
- Crown Molding
- Shed
About This Home
As of February 2016Must see inside! Feels like a beachside cottage with a large back enclosed porch. Custom finishes throughout, crown molding, laminate floors, updated kitchen and baths. Inside is bright and clean. Lush, tropical landscaping. Nothing to do but just MOVE IN.
Last Agent to Sell the Property
Treasure Coast Realty LLC License #3187612 Listed on: 11/27/2015
Home Details
Home Type
- Single Family
Est. Annual Taxes
- $1,170
Year Built
- Built in 1978
Lot Details
- Lot Dimensions are 80x125
- Northwest Facing Home
- Fenced
Parking
- 1 Car Garage
Home Design
- Frame Construction
- Shingle Roof
Interior Spaces
- 1-Story Property
- Crown Molding
- Jalousie or louvered window
- Blinds
- Laminate Flooring
- Property Views
Kitchen
- Range
- Microwave
Bedrooms and Bathrooms
- 2 Bedrooms
- 2 Full Bathrooms
Laundry
- Laundry in Garage
- Dryer
- Washer
Outdoor Features
- Enclosed patio or porch
- Shed
Utilities
- Central Heating and Cooling System
- Electric Water Heater
- Septic Tank
Community Details
- Sebastian Highlands Subdivision
Listing and Financial Details
- Tax Lot 13
- Assessor Parcel Number 31381200002072000013.0
Ownership History
Purchase Details
Home Financials for this Owner
Home Financials are based on the most recent Mortgage that was taken out on this home.Purchase Details
Home Financials for this Owner
Home Financials are based on the most recent Mortgage that was taken out on this home.Purchase Details
Home Financials for this Owner
Home Financials are based on the most recent Mortgage that was taken out on this home.Purchase Details
Purchase Details
Home Financials for this Owner
Home Financials are based on the most recent Mortgage that was taken out on this home.Similar Homes in Sebastian, FL
Home Values in the Area
Average Home Value in this Area
Purchase History
| Date | Type | Sale Price | Title Company |
|---|---|---|---|
| Interfamily Deed Transfer | $104,500 | Nationallink | |
| Warranty Deed | $120,000 | Alliance Title Of The Treasu | |
| Warranty Deed | $85,000 | Attorney | |
| Trustee Deed | $44,200 | None Available | |
| Warranty Deed | $159,000 | Security First Title Partner |
Mortgage History
| Date | Status | Loan Amount | Loan Type |
|---|---|---|---|
| Open | $90,000 | New Conventional | |
| Previous Owner | $83,460 | FHA | |
| Previous Owner | $31,800 | Stand Alone Second | |
| Previous Owner | $127,200 | Fannie Mae Freddie Mac |
Property History
| Date | Event | Price | Change | Sq Ft Price |
|---|---|---|---|---|
| 02/09/2016 02/09/16 | Sold | $120,000 | -10.9% | $135 / Sq Ft |
| 01/10/2016 01/10/16 | Pending | -- | -- | -- |
| 11/27/2015 11/27/15 | For Sale | $134,700 | +58.5% | $151 / Sq Ft |
| 09/30/2014 09/30/14 | Sold | $85,000 | -5.5% | $95 / Sq Ft |
| 08/31/2014 08/31/14 | Pending | -- | -- | -- |
| 07/16/2014 07/16/14 | For Sale | $89,900 | -- | $101 / Sq Ft |
Tax History Compared to Growth
Tax History
| Year | Tax Paid | Tax Assessment Tax Assessment Total Assessment is a certain percentage of the fair market value that is determined by local assessors to be the total taxable value of land and additions on the property. | Land | Improvement |
|---|---|---|---|---|
| 2024 | $271 | $115,035 | -- | -- |
| 2023 | $271 | $108,537 | $0 | $0 |
| 2022 | $1,208 | $105,376 | $0 | $0 |
| 2021 | $1,183 | $102,307 | $0 | $0 |
| 2020 | $1,170 | $100,895 | $0 | $0 |
| 2019 | $1,411 | $95,004 | $0 | $0 |
| 2018 | $1,355 | $90,689 | $0 | $0 |
| 2017 | $1,206 | $82,225 | $0 | $0 |
| 2016 | $723 | $62,540 | $0 | $0 |
| 2015 | $745 | $62,110 | $0 | $0 |
| 2014 | $1,170 | $53,510 | $0 | $0 |
Agents Affiliated with this Home
-
Dawn Buckingham

Seller's Agent in 2016
Dawn Buckingham
Treasure Coast Realty LLC
(386) 314-4443
28 in this area
99 Total Sales
-
Erica Ogilvie

Seller Co-Listing Agent in 2016
Erica Ogilvie
RE/MAX
(772) 633-4779
80 in this area
223 Total Sales
-
Scott Mazmanian

Buyer's Agent in 2016
Scott Mazmanian
Dale Sorensen Real Estate Inc.
(772) 321-4139
18 in this area
93 Total Sales
-
Wendy Wilson

Seller's Agent in 2014
Wendy Wilson
LPT Realty, LLC
(772) 234-1111
4 in this area
78 Total Sales
-
Dyan Chester
D
Buyer's Agent in 2014
Dyan Chester
Wild Orchid Realty
(772) 532-1188
2 in this area
15 Total Sales
Map
Source: REALTORS® Association of Indian River County
MLS Number: 164452
APN: 31-38-12-00002-0720-00013.0
- 507 Wimbrow Dr
- 632 Dempsey Ave
- 725 Wentworth St
- 773 Sebastian Blvd
- 533 Fleming St
- 509 Futch Way
- 802 Clearmont St
- 371 Faith Terrace
- 371 Faith Trace
- 789 Sebastian Blvd
- 925 Sebastian Blvd
- 585 Grace St
- 208 Chello Ave
- 498 Easy St
- 787 Carnation Dr
- 546 Agnes St
- 542 Acacia Ave
- 0 Unassigned (Beard Ave)
- 831 Clearmont St
