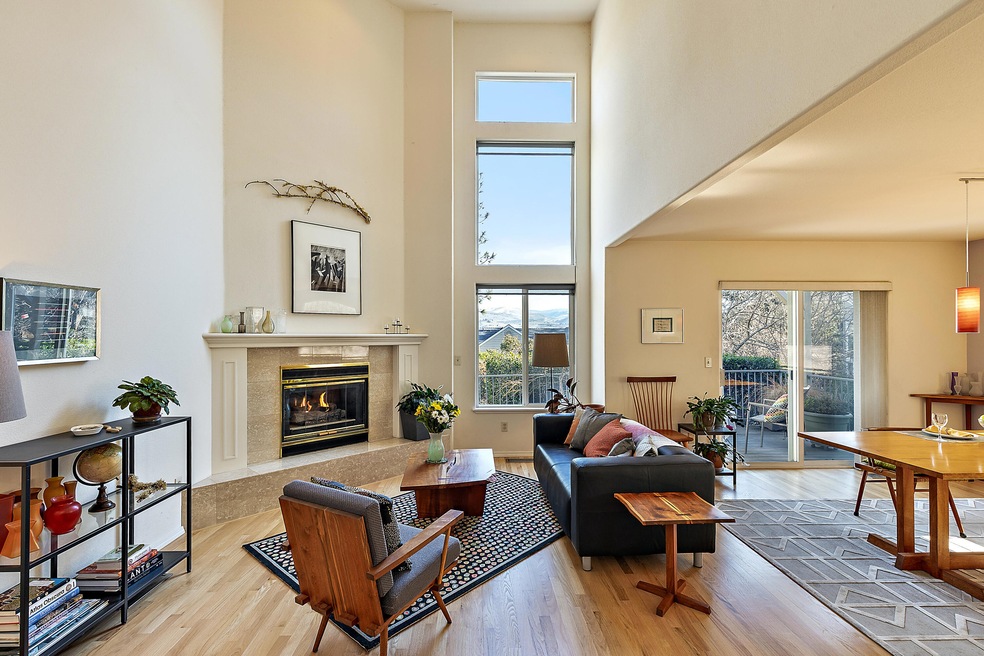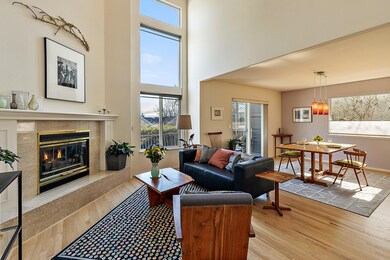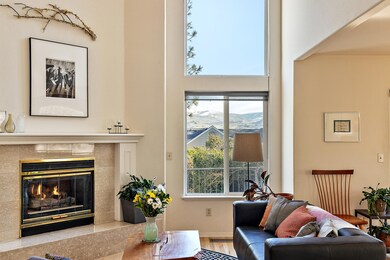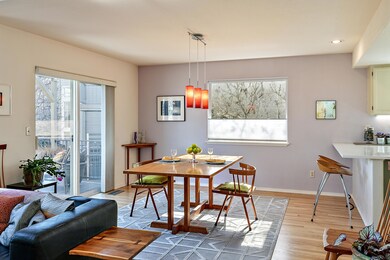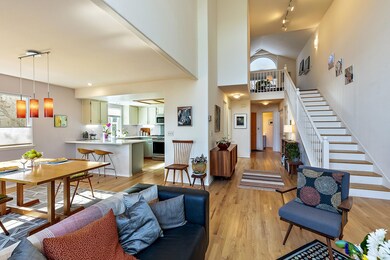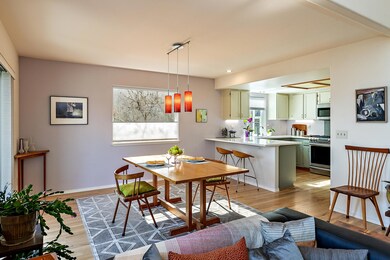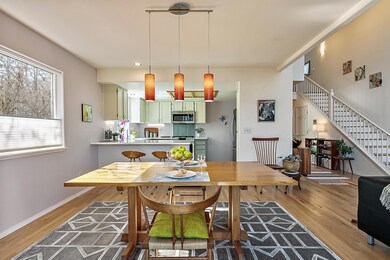
450 Lori Ln Ashland, OR 97520
Cottage District NeighborhoodHighlights
- Spa
- Panoramic View
- Deck
- Helman Elementary School Rated A-
- Open Floorplan
- Contemporary Architecture
About This Home
As of October 2024VIEWS! Gorgeous views of Grizzly and the Cascades! Beautifully maintained and updated, this move in ready Glenn Vista end unit is not only spacious with 1952 sq ft, but offers 3 beds and 3 full baths with one bed/bath on main level, and attached double garage. Dramatic floor to ceiling windows provide gorgeous natural light in this spacious and open floor plan, which features a gas fireplace, and extra large main level deck overlooking the pond and complex landscaping. Upper level primary bedroom with walk in closet, spacious bath with dual vanities and deck to enjoy amazing views! Additional bedroom with ensuite and deck; spacious family room/office. New oak hardwood floors, wool carpeting and all appliances within the last five years; new 2 zone gas furnace with programmable thermostat, a/c and whole house electronic air cleaner. Great complex with pool, hot tub and on site manager, with close proximity to all that downtown Ashland has to offer. A very special property.
Last Agent to Sell the Property
Joanne Johns
John L. Scott Ashland License #850300024 Listed on: 03/02/2022

Home Details
Home Type
- Single Family
Est. Annual Taxes
- $4,840
Year Built
- Built in 1994
Lot Details
- 2,614 Sq Ft Lot
- Landscaped
- Level Lot
- Front and Back Yard Sprinklers
- Sprinklers on Timer
- Property is zoned RSFR, RSFR
HOA Fees
- $346 Monthly HOA Fees
Parking
- 2 Car Attached Garage
- Garage Door Opener
- Driveway
Property Views
- Panoramic
- Mountain
- Territorial
- Neighborhood
Home Design
- Contemporary Architecture
- Frame Construction
- Composition Roof
- Concrete Perimeter Foundation
Interior Spaces
- 1,952 Sq Ft Home
- 2-Story Property
- Open Floorplan
- Built-In Features
- Vaulted Ceiling
- Ceiling Fan
- Gas Fireplace
- Garden Windows
- Family Room
- Living Room with Fireplace
- Dining Room
Kitchen
- Eat-In Kitchen
- Breakfast Bar
- Range
- Microwave
- Dishwasher
- Kitchen Island
- Stone Countertops
- Disposal
Flooring
- Wood
- Carpet
- Vinyl
Bedrooms and Bathrooms
- 3 Bedrooms
- Linen Closet
- Walk-In Closet
- 3 Full Bathrooms
- Double Vanity
- Bathtub with Shower
Laundry
- Laundry Room
- Dryer
- Washer
Home Security
- Smart Thermostat
- Carbon Monoxide Detectors
- Fire and Smoke Detector
Pool
- Spa
- Outdoor Pool
Schools
- Helman Elementary School
- Ashland Middle School
- Ashland High School
Utilities
- Whole House Fan
- Forced Air Heating and Cooling System
- Heating System Uses Natural Gas
- Water Heater
Additional Features
- Accessible Hallway
- Deck
Listing and Financial Details
- Tax Lot 347
- Assessor Parcel Number 10817997
Community Details
Overview
- Glennvista Estates Subdivision
- On-Site Maintenance
- Maintained Community
Recreation
- Community Pool
- Snow Removal
Security
- Building Fire-Resistance Rating
Ownership History
Purchase Details
Home Financials for this Owner
Home Financials are based on the most recent Mortgage that was taken out on this home.Purchase Details
Purchase Details
Home Financials for this Owner
Home Financials are based on the most recent Mortgage that was taken out on this home.Purchase Details
Home Financials for this Owner
Home Financials are based on the most recent Mortgage that was taken out on this home.Similar Homes in Ashland, OR
Home Values in the Area
Average Home Value in this Area
Purchase History
| Date | Type | Sale Price | Title Company |
|---|---|---|---|
| Warranty Deed | $585,000 | First American Title | |
| Warranty Deed | -- | -- | |
| Warranty Deed | $550,000 | First American Title | |
| Personal Reps Deed | $362,000 | First American |
Mortgage History
| Date | Status | Loan Amount | Loan Type |
|---|---|---|---|
| Previous Owner | $412,500 | New Conventional | |
| Previous Owner | $162,000 | Adjustable Rate Mortgage/ARM | |
| Previous Owner | $28,000 | Credit Line Revolving |
Property History
| Date | Event | Price | Change | Sq Ft Price |
|---|---|---|---|---|
| 10/18/2024 10/18/24 | Sold | $585,000 | 0.0% | $300 / Sq Ft |
| 10/02/2024 10/02/24 | Pending | -- | -- | -- |
| 09/03/2024 09/03/24 | For Sale | $585,000 | 0.0% | $300 / Sq Ft |
| 09/01/2024 09/01/24 | Off Market | $585,000 | -- | -- |
| 06/10/2024 06/10/24 | For Sale | $585,000 | 0.0% | $300 / Sq Ft |
| 06/08/2024 06/08/24 | Pending | -- | -- | -- |
| 05/08/2024 05/08/24 | Price Changed | $585,000 | -2.5% | $300 / Sq Ft |
| 02/20/2024 02/20/24 | For Sale | $600,000 | +9.1% | $307 / Sq Ft |
| 04/20/2022 04/20/22 | Sold | $550,000 | 0.0% | $282 / Sq Ft |
| 03/15/2022 03/15/22 | Pending | -- | -- | -- |
| 03/02/2022 03/02/22 | For Sale | $550,000 | +51.9% | $282 / Sq Ft |
| 05/13/2016 05/13/16 | Sold | $362,000 | +13.5% | $185 / Sq Ft |
| 04/01/2016 04/01/16 | Pending | -- | -- | -- |
| 03/28/2016 03/28/16 | For Sale | $319,000 | -- | $163 / Sq Ft |
Tax History Compared to Growth
Tax History
| Year | Tax Paid | Tax Assessment Tax Assessment Total Assessment is a certain percentage of the fair market value that is determined by local assessors to be the total taxable value of land and additions on the property. | Land | Improvement |
|---|---|---|---|---|
| 2025 | $5,351 | $345,120 | $113,280 | $231,840 |
| 2024 | $5,351 | $335,070 | $109,970 | $225,100 |
| 2023 | $5,177 | $325,320 | $106,770 | $218,550 |
| 2022 | $5,011 | $325,320 | $106,770 | $218,550 |
| 2021 | $4,840 | $315,850 | $103,660 | $212,190 |
| 2020 | $4,687 | $306,660 | $100,640 | $206,020 |
| 2019 | $4,630 | $289,060 | $94,860 | $194,200 |
| 2018 | $4,348 | $280,650 | $92,090 | $188,560 |
| 2017 | $4,310 | $280,650 | $92,090 | $188,560 |
| 2016 | $4,229 | $264,550 | $86,800 | $177,750 |
| 2015 | $3,952 | $264,550 | $86,800 | $177,750 |
| 2014 | $3,823 | $249,370 | $81,810 | $167,560 |
Agents Affiliated with this Home
-

Seller's Agent in 2024
Catherine Rowe Team
John L. Scott Ashland
(541) 708-3975
33 in this area
423 Total Sales
-
C
Buyer's Agent in 2024
Clarence Todd
Windermere Van Vleet & Assoc2
(541) 779-6520
1 in this area
30 Total Sales
-
J
Seller's Agent in 2022
Joanne Johns
John L. Scott Ashland
-
P
Seller's Agent in 2016
Pokii Roberts
Gateway Real Estate
Map
Source: Oregon Datashare
MLS Number: 220140327
APN: 10817997
