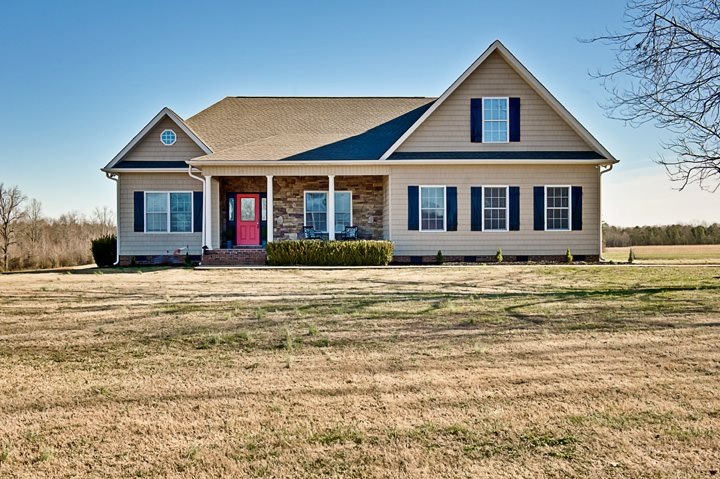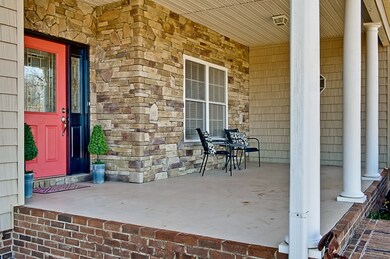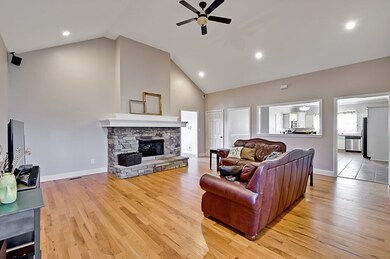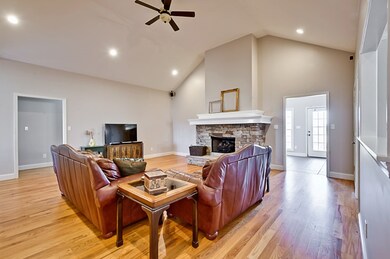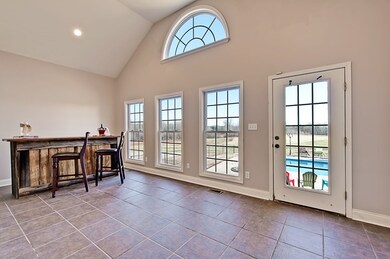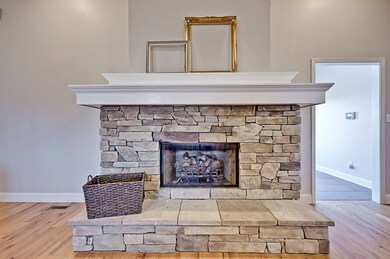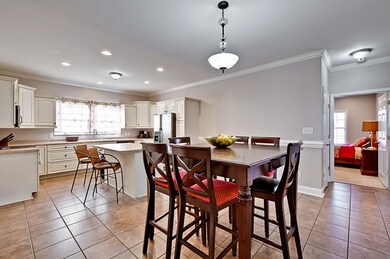
Highlights
- In Ground Pool
- Open Floorplan
- Mountain View
- Chapman High School Rated A-
- Craftsman Architecture
- Cathedral Ceiling
About This Home
As of July 2020Tucked away, in a rural setting, among custom construction homes, is where you will find your new abode! 450 Meadow Road is waiting on the buyer looking for acreage, custom built home with an inground pool. This home also provides a glorious mountain view and amazing sunsets off the front porch to awe and inspire the homeowner. Stars? You want stars? Imagine sitting at the pool this summer, enjoying a night swim, and look up to see an expanse of sky and stars unimaginable! This open floor plan, with split bedroom layout is just what you have been looking for, all on one level. The kitchen is magnificently large, including the dining area, and stainless appliances. The great room is oversized with a gorgeous stacked stone rock fireplace, hardwoods, and behind the great room is an amazing Florida Room looking out to the pool and back yard acreage. Lots of closets and storage space as well. This home has 4 bedrooms and 2 full baths on the main level, a bedroom/bonus/mancave with full bath and closet above garage, as well as a bonus room! One more “bonus”, the storage space in the attic can be used for storage or has the ability to be made into another room! There is also additional plumbing and ductwork in this area for more dreams to be constructed. Someone really took time to think about the construction of this home, and how a family could grow into space or fill the space. For your entertainment, enjoy the inground pool which still leaves plenty of acreage for more play, gardening, detached garage, etc….because this home sits on 1.24 acres. Gem waiting to be mined! Come see today!
Last Agent to Sell the Property
Kim Stroud
OTHER Listed on: 01/26/2018

Last Buyer's Agent
JEANIE NETHERY
OTHER License #98101

Home Details
Home Type
- Single Family
Est. Annual Taxes
- $1,830
Lot Details
- 1.24 Acre Lot
- Level Lot
- Few Trees
Home Design
- Craftsman Architecture
- Architectural Shingle Roof
- Vinyl Siding
- Stone Exterior Construction
Interior Spaces
- 3,061 Sq Ft Home
- 1-Story Property
- Open Floorplan
- Smooth Ceilings
- Cathedral Ceiling
- Window Treatments
- Bonus Room
- Sun or Florida Room
- Mountain Views
- Storage In Attic
Kitchen
- Electric Oven
- Microwave
- Dishwasher
- Laminate Countertops
Flooring
- Wood
- Carpet
- Ceramic Tile
Bedrooms and Bathrooms
- 5 Bedrooms | 4 Main Level Bedrooms
- Split Bedroom Floorplan
- Walk-In Closet
- 3 Full Bathrooms
- Double Vanity
- Garden Bath
- Separate Shower
Parking
- 2 Car Garage
- Parking Storage or Cabinetry
- Gravel Driveway
Outdoor Features
- In Ground Pool
- Patio
- Front Porch
Schools
- Inman Elementary School
- Chapman High School
Utilities
- Central Air
- Heating Available
- Electric Water Heater
- Septic Tank
- Cable TV Available
Ownership History
Purchase Details
Home Financials for this Owner
Home Financials are based on the most recent Mortgage that was taken out on this home.Purchase Details
Home Financials for this Owner
Home Financials are based on the most recent Mortgage that was taken out on this home.Purchase Details
Home Financials for this Owner
Home Financials are based on the most recent Mortgage that was taken out on this home.Purchase Details
Home Financials for this Owner
Home Financials are based on the most recent Mortgage that was taken out on this home.Purchase Details
Similar Homes in Inman, SC
Home Values in the Area
Average Home Value in this Area
Purchase History
| Date | Type | Sale Price | Title Company |
|---|---|---|---|
| Interfamily Deed Transfer | -- | None Available | |
| Deed | $340,000 | None Available | |
| Deed | $300,000 | None Available | |
| Deed | -- | -- | |
| Interfamily Deed Transfer | -- | -- |
Mortgage History
| Date | Status | Loan Amount | Loan Type |
|---|---|---|---|
| Open | $265,000 | New Conventional | |
| Previous Owner | $240,000 | New Conventional | |
| Previous Owner | $217,500 | New Conventional | |
| Previous Owner | $30,000 | Credit Line Revolving | |
| Previous Owner | $187,150 | New Conventional | |
| Previous Owner | $150,000 | New Conventional |
Property History
| Date | Event | Price | Change | Sq Ft Price |
|---|---|---|---|---|
| 07/29/2020 07/29/20 | Sold | $340,000 | -2.8% | $106 / Sq Ft |
| 05/27/2020 05/27/20 | Pending | -- | -- | -- |
| 04/02/2020 04/02/20 | For Sale | $349,900 | +16.6% | $109 / Sq Ft |
| 06/08/2018 06/08/18 | Sold | $300,000 | -7.7% | $98 / Sq Ft |
| 05/06/2018 05/06/18 | Pending | -- | -- | -- |
| 01/26/2018 01/26/18 | For Sale | $325,000 | -- | $106 / Sq Ft |
Tax History Compared to Growth
Tax History
| Year | Tax Paid | Tax Assessment Tax Assessment Total Assessment is a certain percentage of the fair market value that is determined by local assessors to be the total taxable value of land and additions on the property. | Land | Improvement |
|---|---|---|---|---|
| 2024 | $2,903 | $15,640 | $823 | $14,817 |
| 2023 | $2,903 | $15,640 | $823 | $14,817 |
| 2022 | $2,505 | $13,600 | $700 | $12,900 |
| 2021 | $2,505 | $13,600 | $700 | $12,900 |
| 2020 | $2,118 | $11,608 | $700 | $10,908 |
| 2019 | $2,187 | $11,344 | $684 | $10,660 |
| 2018 | $2,070 | $11,344 | $684 | $10,660 |
| 2017 | $1,831 | $9,864 | $672 | $9,192 |
| 2016 | $1,831 | $9,864 | $672 | $9,192 |
| 2015 | $6,086 | $14,796 | $1,008 | $13,788 |
| 2014 | $1,786 | $9,864 | $672 | $9,192 |
Agents Affiliated with this Home
-
T.J. Young

Seller's Agent in 2020
T.J. Young
Better Homes & Gardens Young &
(864) 699-6341
29 Total Sales
-
Nikki Apa

Buyer's Agent in 2020
Nikki Apa
D.R. Horton
(864) 434-2100
66 Total Sales
-
K
Seller's Agent in 2018
Kim Stroud
OTHER
-
J
Buyer's Agent in 2018
JEANIE NETHERY
OTHER
Map
Source: Multiple Listing Service of Spartanburg
MLS Number: SPN249175
APN: 1-34-00-070.05
- 473 Meadow Rd
- 2340 Redwood Manor Ln
- 2160 Compton Bridge Rd
- 4015 Rustling Grass Trail Unit MD 190 Crane VE B
- 4015 Rustling Grass Trail
- 3040 Whispering Willows Ct
- 4026 Rustling Grass Trail
- 4026 Rustling Grass Trail Unit MD 210 Frost VE B
- 4007 Rustling Grass Trail Unit MD 188 Emerson VE A
- 4007 Rustling Grass Trail
- 4046 Rustling Grass Trail
- 4034 Rustling Grass Trail
- 4046 Rustling Grass Trail Unit MD 205 Frost VE C
- 4034 Rustling Grass Trail Unit MD 208 Frost VE C
- 2551 Compton Bridge Rd
- 355 Shoreham Ln
- 451 S 580
- 1695 Hickory Nut Rd
- 00 State Road S-42-371
- 9 Powell Cir
