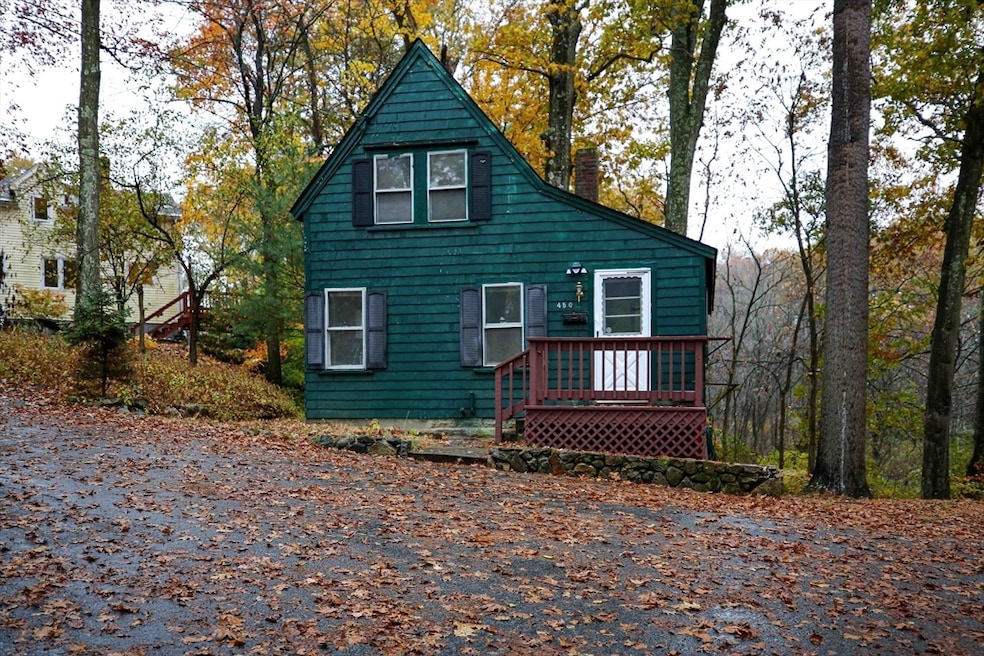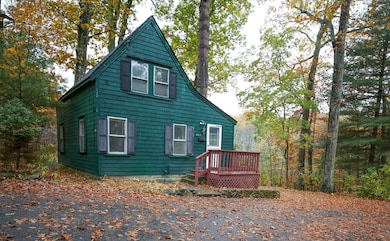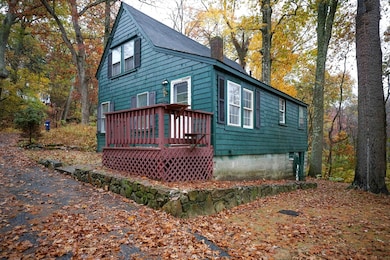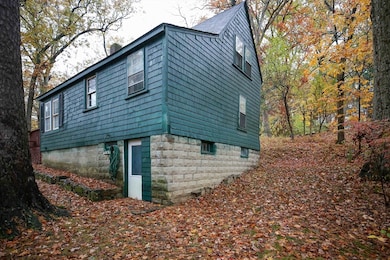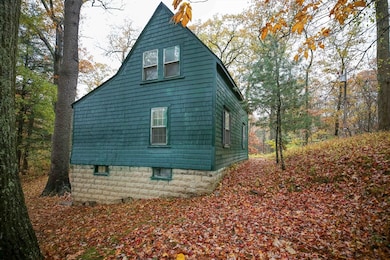450 Mount Wayte Ave Framingham, MA 01702
Estimated payment $2,355/month
Total Views
6,905
2
Beds
1
Bath
892
Sq Ft
$447
Price per Sq Ft
Highlights
- River View
- Wooded Lot
- No HOA
- Cape Cod Architecture
- Wood Flooring
- Window Unit Cooling System
About This Home
Amazing opportunity for first time home buyers, downsizers and investors alike! This charming 2br home is perfectly situated at the end of a dead end street with views of the Sudbury River! Charming original woodworking details and hardwood floors throughout. Enjoy the tranquility of the river outside after a long day surrounded by conservation land. New roof, hot water tank, bathroom updates and some windows have already been done. Conveniently located to major routes, shopping and restaurants. More interior pics and 3D tour coming today.
Home Details
Home Type
- Single Family
Est. Annual Taxes
- $2,978
Year Built
- Built in 1925
Lot Details
- 1,742 Sq Ft Lot
- Street terminates at a dead end
- Level Lot
- Wooded Lot
- Property is zoned R1
Parking
- 2 Car Parking Spaces
Property Views
- River
- Scenic Vista
Home Design
- Cape Cod Architecture
- Block Foundation
- Shingle Roof
Interior Spaces
- 892 Sq Ft Home
- Wood Flooring
- Range
Bedrooms and Bathrooms
- 2 Bedrooms
- 1 Full Bathroom
Basement
- Walk-Out Basement
- Basement Fills Entire Space Under The House
- Block Basement Construction
Utilities
- Window Unit Cooling System
- Forced Air Heating System
- Heating System Uses Oil
- Electric Water Heater
Community Details
- No Home Owners Association
Listing and Financial Details
- Assessor Parcel Number M:110 B:30 L:0511 U:000,493888
Map
Create a Home Valuation Report for This Property
The Home Valuation Report is an in-depth analysis detailing your home's value as well as a comparison with similar homes in the area
Home Values in the Area
Average Home Value in this Area
Tax History
| Year | Tax Paid | Tax Assessment Tax Assessment Total Assessment is a certain percentage of the fair market value that is determined by local assessors to be the total taxable value of land and additions on the property. | Land | Improvement |
|---|---|---|---|---|
| 2025 | $2,978 | $249,400 | $174,800 | $74,600 |
| 2024 | $3,433 | $275,500 | $216,300 | $59,200 |
| 2023 | $3,562 | $272,100 | $190,200 | $81,900 |
| 2022 | $3,326 | $242,100 | $172,700 | $69,400 |
| 2021 | $3,247 | $231,100 | $166,000 | $65,100 |
| 2020 | $3,132 | $209,100 | $145,800 | $63,300 |
| 2019 | $3,070 | $199,600 | $141,700 | $57,900 |
| 2018 | $3,055 | $187,200 | $134,600 | $52,600 |
| 2017 | $3,225 | $193,000 | $130,500 | $62,500 |
| 2016 | $3,229 | $185,800 | $130,500 | $55,300 |
| 2015 | $3,209 | $180,100 | $125,100 | $55,000 |
Source: Public Records
Property History
| Date | Event | Price | List to Sale | Price per Sq Ft |
|---|---|---|---|---|
| 10/31/2025 10/31/25 | For Sale | $399,000 | -- | $447 / Sq Ft |
Source: MLS Property Information Network (MLS PIN)
Purchase History
| Date | Type | Sale Price | Title Company |
|---|---|---|---|
| Quit Claim Deed | $174,000 | None Available | |
| Quit Claim Deed | $174,000 | None Available | |
| Deed | $110,000 | -- | |
| Deed | $110,000 | -- |
Source: Public Records
Mortgage History
| Date | Status | Loan Amount | Loan Type |
|---|---|---|---|
| Previous Owner | $111,763 | Purchase Money Mortgage |
Source: Public Records
Source: MLS Property Information Network (MLS PIN)
MLS Number: 73449887
APN: FRAM-000110-000030-000511
Nearby Homes
- 67 Long Ave
- 411 Franklin St
- 86 Salem End Rd
- 12 & 14 Waverly St
- 609 Union Ave Unit 609
- 342 Franklin St
- 20 Buckminster St
- 10 Main St Unit 507
- 327 Singletary Ln
- 1186 Worcester Rd Unit 720
- 1186 Worcester Rd Unit 610
- 51 Crest Rd
- 1321 Worcester Rd Unit 603
- 1321 Worcester Rd Unit 109
- 2 Grove St
- 25 Brewster Rd
- 1297 Old Worcester Rd
- 128 Warren Rd
- 27 Travis Dr
- 34 Jodie Rd
- 8 Dunning Ave
- 480 Franklin St
- 46 Main St Unit 1-L
- 46 Main St Unit 2-R
- 26 Main St Unit Rear
- 19 Winter St Unit 1
- 10 Main St Unit 508
- 29 Curve St
- 1296 Worcester Rd
- 14 Temple St Unit 1
- 5 Georgetown Dr
- 23 Auburn St
- 1325 Worcester Rd Unit D8
- 1325 Worcester Rd Unit C3
- 1325 Worcester Rd Unit A2
- 198 Union Ave Unit 4
- 1400 Worcester Rd
- 1450 Worcester Rd Unit 1
- 59 Fountain St
- 5 Concord Terrace
