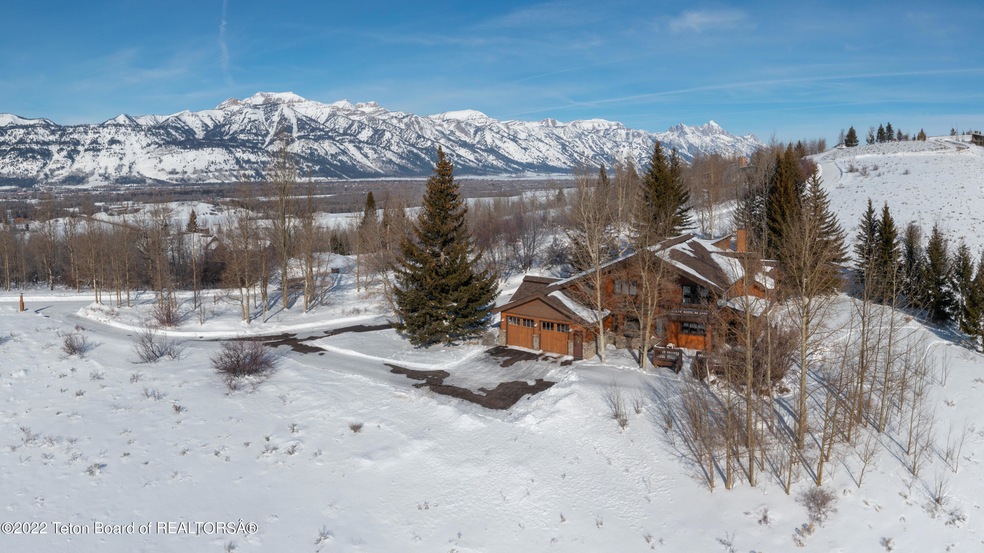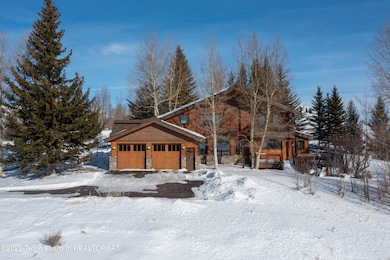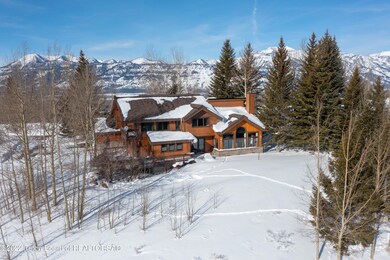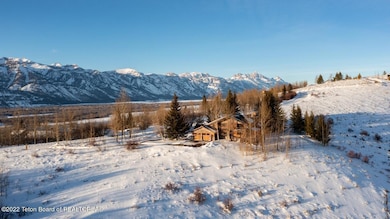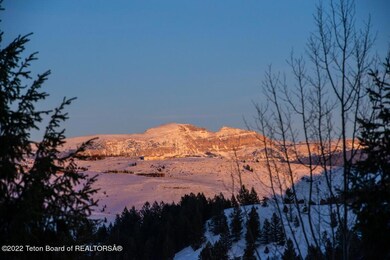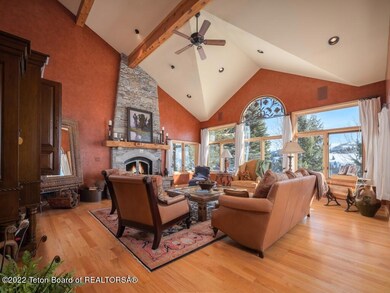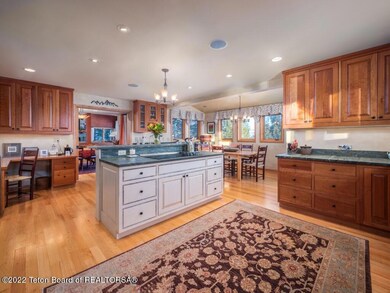
450 N Bar Y Rd Jackson, WY 83001
Estimated Value: $5,451,000 - $7,219,000
Highlights
- Mountain View
- Deck
- Wood Flooring
- Jackson Hole High School Rated A-
- Cathedral Ceiling
- Bonus Room
About This Home
As of May 2022Perched atop the Bar Y Estates, this welcoming home invites you in!
Adjacent to permanently conserved open space, this beautiful setting is the perfect balance of privacy and views. Mature trees and abundant landscaping surround the home, while allowing unique and protected views to the south and east, including the Sleeping Indian.
Extensively remodeled and expanded in 2007 with thoughtful design and tasteful finishes, this home offers an ideal open floor plan including a formal living room with vaulted ceilings and a 2 story fireplace, an informal family/TV room, formal dining and in-kitchen eating. Functional touches include a walk-in pantry, large mudroom/laundry room, heated garage with epoxy floors, and a covered entryway, plus plenty of storage and flex space with nearly 1,000 sq ft of unfinished basement space - great for a home gym, media room or an additional bedroom/bath.
This home allows many opportunities to enjoy the outdoors whether on the private stone patio on the large lawn area, primary bedroom walk-out balcony or the south facing deck. Be prepared for wildlife encounters with deer, elk, fox and moose right out your back door!
A new owner will appreciate the unbeatable convenience of living in Bar Y Estates less than 5 miles from downtown Jackson's famous Town Square and a short 8-mile drive to world class skiing at Jackson Hole Mountain Resort.
Last Agent to Sell the Property
Keller Williams Jackson Hole License #12308 Listed on: 01/24/2022

Home Details
Home Type
- Single Family
Est. Annual Taxes
- $17,765
Year Built
- Built in 1993
Lot Details
- 3.42 Acre Lot
- Open Space
- Year Round Access
- Native Plants
- Sprinkler System
- Landscaped with Trees
Parking
- 2 Car Attached Garage
- Garage Door Opener
- Driveway
Home Design
- Shingle Roof
- Composition Shingle Roof
- Cedar Siding
- Stone Exterior Construction
- Stick Built Home
Interior Spaces
- 3,830 Sq Ft Home
- 2-Story Property
- Cathedral Ceiling
- Thermal Windows
- Double Pane Windows
- Mud Room
- Bonus Room
- Storage Room
- Wood Flooring
- Mountain Views
- Unfinished Basement
Kitchen
- Eat-In Kitchen
- Range
- Microwave
- Dishwasher
- Disposal
Bedrooms and Bathrooms
- 4 Bedrooms
- Low Flow Toliet
- Low Flow Shower
Laundry
- Dryer
- Washer
Outdoor Features
- Deck
- Patio
Utilities
- No Cooling
- Electric Baseboard Heater
- Electricity To Lot Line
- Private Water Source
- Water Softener
- High Speed Internet
Community Details
- Property has a Home Owners Association
- Bar Y Subdivision
- Wildlife Management
Listing and Financial Details
- Assessor Parcel Number 22-41-16-30-2-08-002
Ownership History
Purchase Details
Home Financials for this Owner
Home Financials are based on the most recent Mortgage that was taken out on this home.Purchase Details
Purchase Details
Similar Homes in Jackson, WY
Home Values in the Area
Average Home Value in this Area
Purchase History
| Date | Buyer | Sale Price | Title Company |
|---|---|---|---|
| Stewart Martha J | -- | None Available | |
| Stewart Martha J | -- | None Available | |
| Stewart Martha J | -- | None Available | |
| Stewart Martha J | -- | None Available | |
| Martha J Stewart Revocable Trust | -- | None Available |
Mortgage History
| Date | Status | Borrower | Loan Amount |
|---|---|---|---|
| Open | Stewart Martha J | $451,438 | |
| Closed | Stewart Martha J | $498,000 |
Property History
| Date | Event | Price | Change | Sq Ft Price |
|---|---|---|---|---|
| 05/18/2022 05/18/22 | Sold | -- | -- | -- |
| 03/11/2022 03/11/22 | Pending | -- | -- | -- |
| 01/24/2022 01/24/22 | For Sale | $6,290,000 | -- | $1,642 / Sq Ft |
Tax History Compared to Growth
Tax History
| Year | Tax Paid | Tax Assessment Tax Assessment Total Assessment is a certain percentage of the fair market value that is determined by local assessors to be the total taxable value of land and additions on the property. | Land | Improvement |
|---|---|---|---|---|
| 2024 | $29,332 | $521,645 | $229,164 | $292,481 |
| 2023 | $33,036 | $564,490 | $283,258 | $281,232 |
| 2022 | $21,969 | $372,335 | $89,842 | $282,493 |
| 2021 | $17,765 | $293,804 | $89,842 | $203,962 |
| 2020 | $13,118 | $215,009 | $89,842 | $125,167 |
| 2019 | $12,992 | $221,335 | $89,842 | $131,493 |
| 2018 | $12,238 | $209,319 | $89,842 | $119,477 |
| 2017 | $12,188 | $204,171 | $57,849 | $146,322 |
| 2016 | $10,890 | $181,974 | $57,849 | $124,125 |
| 2015 | $8,503 | $157,116 | $57,849 | $99,267 |
| 2014 | $8,503 | $145,709 | $57,849 | $87,860 |
| 2013 | $8,503 | $145,709 | $57,849 | $87,860 |
Agents Affiliated with this Home
-
Katie Brady

Seller's Agent in 2022
Katie Brady
Keller Williams Jackson Hole
(307) 699-4137
60 Total Sales
-
Jason (Pup) Smith
J
Buyer's Agent in 2022
Jason (Pup) Smith
Engel & Volkers Jackson Hole
(307) 699-4375
21 Total Sales
Map
Source: Teton Board of REALTORS®
MLS Number: 21-4017
APN: R0004488
- 3375 W Killdeer Rd
- 955 Red Tail Butte Rd
- 580 S Swan Rd
- 4725 River Hollow Dr
- 855 S Hi-Country Dr
- 1090 Bluffs Dr
- 1185 Creamery Ln
- 955 Budge Dr Unit 4
- 4075 Jarvis Ln
- 2130 Corner Creek Ln
- 845 Saddle Butte Dr
- 1177 Meadowlark Ln Unit 127
- 1155 E Butte Rd
- 2032 Dandelion Ct
- 750 Powderhorn Ln Unit H-2
- 812 Powderhorn Ln Unit F
- 3048 Rangeview Dr
- 826 Powderhorn Ln Unit C
- 3008 Alpine View Ln
- 818 Powderhorn Ln
