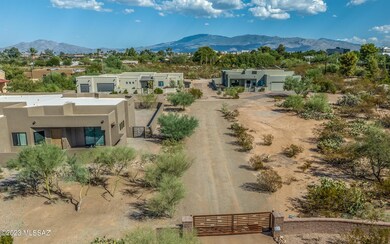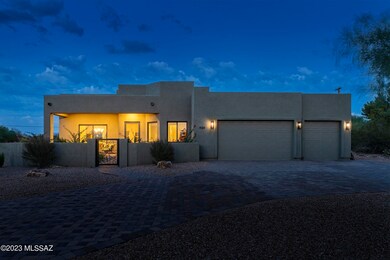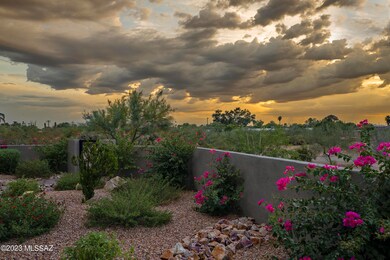
450 N Sahuara Ave Tucson, AZ 85711
Sewell NeighborhoodEstimated Value: $636,000 - $1,127,000
Highlights
- 3 Car Garage
- Gated Community
- Mountain View
- RV Parking in Community
- 0.64 Acre Lot
- Contemporary Architecture
About This Home
As of December 2023Luxurious gated Central enclave - this home combines the ambiance of luxury, the convenience of location and the ease of being less than two years old! Abundant natural light was artfully created by the architect, sharing views of the mountains, sunset and lush desert trees. The floorplan flows easily from foyer to dining to great room and boasts a chef's kitchen with double oven, induction cooktop, tons of prep space and storage. Add an oversized three car garage, quiet location off the road with one other gated home, spacious rear yard with privacy fence and tons of room for a pool, garden and more and then comfortably accessible with no steps and wide hallways - a serene yet comfortable environment. With no HOA, room to add a guest house or workshop too
Home Details
Home Type
- Single Family
Est. Annual Taxes
- $4,094
Year Built
- Built in 2021
Lot Details
- 0.64 Acre Lot
- Lot Dimensions are 200 x 123 x 200 x 108
- Cul-De-Sac
- Infill Lot
- West Facing Home
- East or West Exposure
- Gated Home
- Block Wall Fence
- Native Plants
- Shrub
- Corner Lot
- Drip System Landscaping
- Back and Front Yard
- Property is zoned Tucson - R1
Home Design
- Contemporary Architecture
- Modern Architecture
- Frame With Stucco
- Built-Up Roof
Interior Spaces
- 3,172 Sq Ft Home
- 1-Story Property
- Ceiling height of 9 feet or more
- Ceiling Fan
- Skylights
- Self Contained Fireplace Unit Or Insert
- Double Pane Windows
- Entrance Foyer
- Great Room with Fireplace
- Family Room Off Kitchen
- Formal Dining Room
- Storage
- Laundry Room
- Mountain Views
Kitchen
- Breakfast Bar
- Walk-In Pantry
- Convection Oven
- Induction Cooktop
- Recirculated Exhaust Fan
- Microwave
- Dishwasher
- Stainless Steel Appliances
- Kitchen Island
- Granite Countertops
- Disposal
Flooring
- Carpet
- Pavers
- Ceramic Tile
Bedrooms and Bathrooms
- 4 Bedrooms
- Walk-In Closet
- Jack-and-Jill Bathroom
- 3 Full Bathrooms
- Solid Surface Bathroom Countertops
- Dual Vanity Sinks in Primary Bathroom
- Separate Shower in Primary Bathroom
- Soaking Tub
- Bathtub with Shower
- Shower Only in Secondary Bathroom
Home Security
- Video Cameras
- Carbon Monoxide Detectors
- Fire and Smoke Detector
Parking
- 3 Car Garage
- Shared Driveway
- Paver Block
Accessible Home Design
- Roll-in Shower
- Accessible Hallway
- Doors with lever handles
- Doors are 32 inches wide or more
- No Interior Steps
- Level Entry For Accessibility
- Smart Technology
Eco-Friendly Details
- Energy-Efficient Lighting
Outdoor Features
- Courtyard
- Covered patio or porch
Schools
- Sewell Elementary School
- Booth-Fickett Math/Science Magnet Middle School
- Rincon High School
Utilities
- Zoned Heating and Cooling
- Heat Pump System
- Electric Water Heater
- High Speed Internet
- Cable TV Available
Community Details
Overview
- Property has a Home Owners Association
- Association fees include gated community
- Indian House Village Subdivision
- The community has rules related to deed restrictions
- RV Parking in Community
Security
- Gated Community
Ownership History
Purchase Details
Home Financials for this Owner
Home Financials are based on the most recent Mortgage that was taken out on this home.Purchase Details
Similar Homes in Tucson, AZ
Home Values in the Area
Average Home Value in this Area
Purchase History
| Date | Buyer | Sale Price | Title Company |
|---|---|---|---|
| Dickson Family Revocable Trust | $1,195,000 | Title Security Agency | |
| Outpost Investments 873 Inc | $650,000 | Catalina Title Agency |
Property History
| Date | Event | Price | Change | Sq Ft Price |
|---|---|---|---|---|
| 12/14/2023 12/14/23 | Sold | $1,040,000 | -7.6% | $328 / Sq Ft |
| 11/30/2023 11/30/23 | Pending | -- | -- | -- |
| 10/19/2023 10/19/23 | For Sale | $1,125,000 | -5.9% | $355 / Sq Ft |
| 04/18/2022 04/18/22 | Sold | $1,195,000 | 0.0% | $377 / Sq Ft |
| 04/01/2022 04/01/22 | Pending | -- | -- | -- |
| 04/01/2022 04/01/22 | Off Market | $1,195,000 | -- | -- |
Tax History Compared to Growth
Tax History
| Year | Tax Paid | Tax Assessment Tax Assessment Total Assessment is a certain percentage of the fair market value that is determined by local assessors to be the total taxable value of land and additions on the property. | Land | Improvement |
|---|---|---|---|---|
| 2024 | $4,094 | $37,237 | -- | -- |
| 2023 | $4,094 | $11,113 | $0 | $0 |
| 2022 | $1,474 | $10,584 | $0 | $0 |
| 2021 | $1,466 | $9,600 | $0 | $0 |
| 2020 | $1,421 | $9,600 | $0 | $0 |
| 2019 | $1,472 | $9,600 | $0 | $0 |
| 2018 | $1,512 | $12,000 | $0 | $0 |
| 2017 | $1,974 | $12,000 | $0 | $0 |
| 2016 | $2,001 | $18,750 | $0 | $0 |
| 2015 | $3,393 | $20,000 | $0 | $0 |
Agents Affiliated with this Home
-
Sue Brooks

Seller's Agent in 2023
Sue Brooks
Long Realty
(520) 270-6000
3 in this area
187 Total Sales
-
Anthony Mastrangelo
A
Buyer's Agent in 2023
Anthony Mastrangelo
Long Realty
(520) 918-5955
1 in this area
10 Total Sales
-
Diane Raynor Aune

Seller's Agent in 2022
Diane Raynor Aune
Tierra Antigua Realty
(520) 977-0226
5 in this area
71 Total Sales
Map
Source: MLS of Southern Arizona
MLS Number: 22322722
APN: 127-13-1080
- 365 N Indian House Rd
- 601 N Sahuara Ave
- 5936 E Baker St
- 5731 E Holmes St
- 5838 E 3rd St
- 805 N Sonoita Ave
- 6120 E 5th St Unit B121
- 6120 E 5th St Unit B117
- 6120 E 5th St Unit B117
- 5720 E 4th St
- 5725 E 4th St
- 6061 E Broadway Blvd Unit 108-110
- 5731 E 10th St
- 5809 E Rosewood St
- 5826 E Hawthorne St
- 5601 E Baker St
- 6219 E Rosewood St
- 5731 E 2nd St
- 5713 E 2nd St
- 6341 E Brian Kent
- 450 N Sahuara Ave
- 450 N Sahuara Ave Unit 4
- 452 N Sahuara Ave Unit 2
- 452 N Sahuara Ave
- 452 N Sahuara Ave
- 410 N Sahuara Ave
- 436-452 N Sahuara Ave Unit 1-4
- 436-464 N Sahuara Ave Unit 1-4
- 436 N Sahuara Ave Unit 3
- 464 N Sahuara Ave
- 464 N Sahuara Ave Unit 1
- 5940 E 5th St
- 431 N Indian House Rd
- 358 N Sahuara Ave
- 391 N Indian House Rd
- 321 N Indian House Rd
- 5925 E 5th St
- 5945 E 5th St
- 5915 E 5th St
- 495 N Placita Mira






