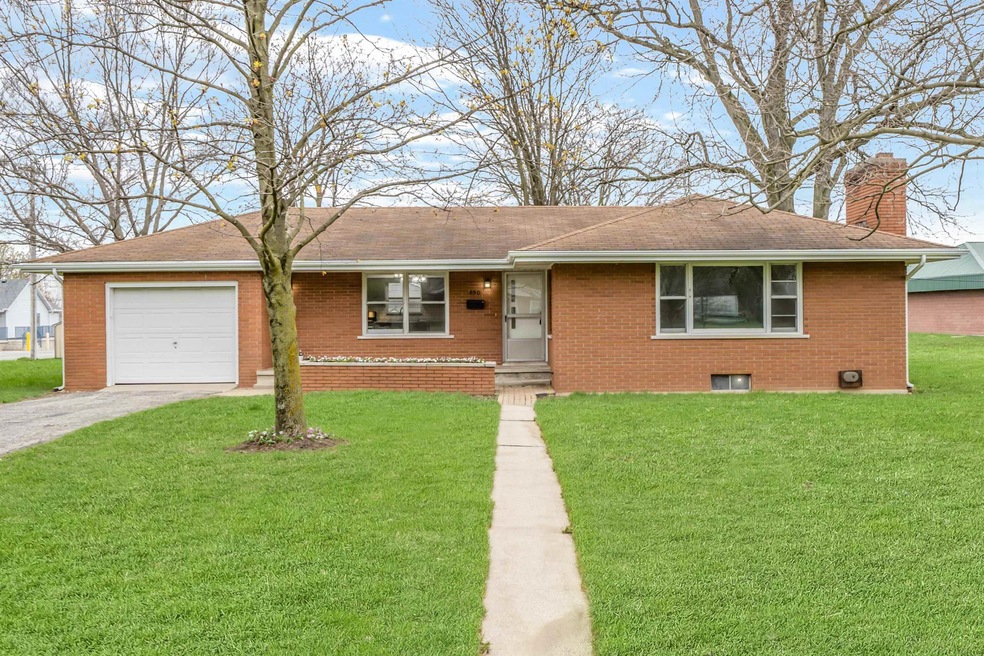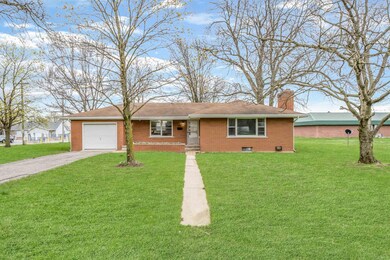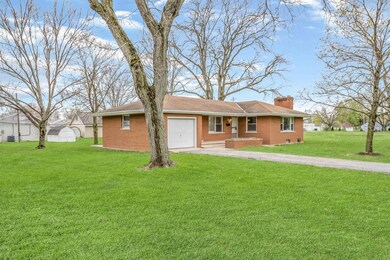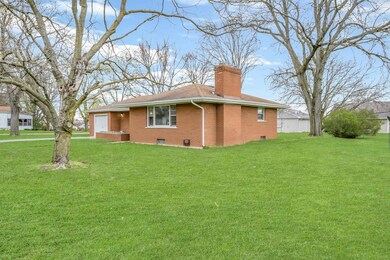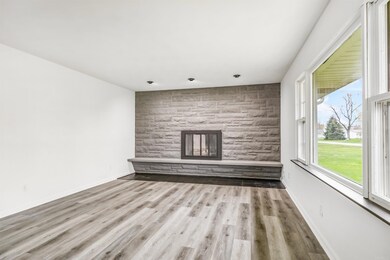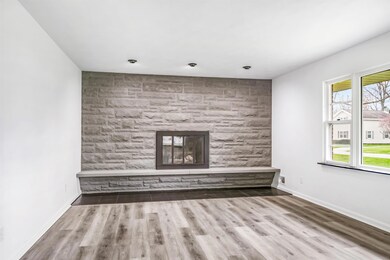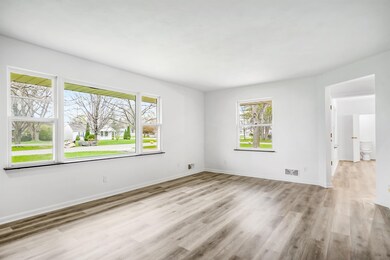
450 N Walnut St Columbia City, IN 46725
Estimated Value: $178,000 - $264,000
Highlights
- Ranch Style House
- 1 Car Attached Garage
- Breakfast Bar
- Corner Lot
- Storm Windows
- Bathtub with Shower
About This Home
As of June 2022Truly incredible classic ranch—don’t let the traditional all-brick exterior fool you, inside has been completely updated & refreshed transforming this 2 bedroom, 1.5 bath into a real stunner! Plus, it has a dry basement with so much potential! Located just north of downtown Columbia City, on a spacious half acre corner lot, there is a large open lot on one side which adds a feeling of extra privacy to the home, tucked back from the road. Neat & tidy exterior includes attached 1 car garage (with built-in storage wall) & low brick accent wall with raised flower bed. Step inside the front door & feel free to believe your eyes—yes, this is a light, bright clean & cool atmosphere complemented by updated wood flooring, white walls & unique touches such as updated modern lighting elements. Built in 1961, there are hallmark design trends of the era that combine to give the space a stylish retro modern feel. Take for example the exposed stone wall fireplace with decorative ledge/seating & tile edge spotlit by recessed lighting—it makes a statement in the living room which gets loads of natural light from row of front facing windows. Fantastic open concept kitchen/dining has white paneled accent wall with door to half bath. Enjoy meals in front of 2 large windows, definitely room for a big dining table here. Cute little breakfast bar with butcher block counter separates formal dining from kitchen, a great spot for casual bites on the go. Charming kitchen is sleek with stainless steel appliances, updated sink hardware, plenty of gray cabinets & subway tile backsplash. Trendy main bath features modern black vanity with framed mirror, updated faucet & hard surface counter, & tub/shower combo. All bedrooms are comfortably sized with ample storage throughout, especially because there’s a basement! It is very clean with concrete floor & small windows for some daylight & feels huge. Easy to finish to your specific needs—imagine a 2nd living space, home gym, office/studio, the possibilities are endless. Door off kitchen opens to garage with door to sizable back yard patio. Tall mature trees offer some additional privacy as well as shade in the summer, get ready for peaceful relaxing evenings & back yard BBQs! A small free standing shed allows easy access to tools & toys. Conveniently located close to nearby amenities & only minutes from US-30 with lots of shopping, dining & grocery options.
Home Details
Home Type
- Single Family
Est. Annual Taxes
- $2,334
Year Built
- Built in 1961
Lot Details
- 0.47 Acre Lot
- Lot Dimensions are 140x165
- Corner Lot
- Level Lot
- Property is zoned R1
Parking
- 1 Car Attached Garage
- Garage Door Opener
- Driveway
- Off-Street Parking
Home Design
- Ranch Style House
- Brick Exterior Construction
- Poured Concrete
- Shingle Roof
Interior Spaces
- Wood Burning Fireplace
- Living Room with Fireplace
- Vinyl Flooring
- Unfinished Basement
- Basement Fills Entire Space Under The House
- Washer Hookup
Kitchen
- Breakfast Bar
- Gas Oven or Range
- Laminate Countertops
- Disposal
Bedrooms and Bathrooms
- 2 Bedrooms
- Bathtub with Shower
Attic
- Storage In Attic
- Pull Down Stairs to Attic
Home Security
- Storm Windows
- Fire and Smoke Detector
Schools
- Mary Raber Elementary School
- Indian Springs Middle School
- Columbia City High School
Utilities
- Forced Air Heating and Cooling System
- SEER Rated 13+ Air Conditioning Units
- Multiple Heating Units
- Heating System Uses Gas
- Heating System Uses Wood
Additional Features
- Patio
- Suburban Location
Listing and Financial Details
- Assessor Parcel Number 92-06-03-570-207.000-004
Ownership History
Purchase Details
Home Financials for this Owner
Home Financials are based on the most recent Mortgage that was taken out on this home.Purchase Details
Home Financials for this Owner
Home Financials are based on the most recent Mortgage that was taken out on this home.Similar Homes in Columbia City, IN
Home Values in the Area
Average Home Value in this Area
Purchase History
| Date | Buyer | Sale Price | Title Company |
|---|---|---|---|
| Rapp Trenton M | $170,000 | New Title Company Name | |
| Johnson Kane M | $900,000 | -- |
Mortgage History
| Date | Status | Borrower | Loan Amount |
|---|---|---|---|
| Open | Rapp Trenton M | $155,677 | |
| Previous Owner | Johnson Kane M | -- |
Property History
| Date | Event | Price | Change | Sq Ft Price |
|---|---|---|---|---|
| 06/07/2022 06/07/22 | Sold | $170,000 | +0.1% | $153 / Sq Ft |
| 05/07/2022 05/07/22 | Pending | -- | -- | -- |
| 05/01/2022 05/01/22 | For Sale | $169,900 | -- | $153 / Sq Ft |
Tax History Compared to Growth
Tax History
| Year | Tax Paid | Tax Assessment Tax Assessment Total Assessment is a certain percentage of the fair market value that is determined by local assessors to be the total taxable value of land and additions on the property. | Land | Improvement |
|---|---|---|---|---|
| 2024 | $1,620 | $180,300 | $36,300 | $144,000 |
| 2023 | $1,723 | $173,000 | $34,600 | $138,400 |
| 2022 | $1,065 | $119,900 | $25,900 | $94,000 |
| 2021 | $2,334 | $96,000 | $25,900 | $70,100 |
| 2020 | $2,013 | $87,400 | $23,500 | $63,900 |
| 2019 | $1,824 | $80,100 | $23,500 | $56,600 |
| 2018 | $1,645 | $73,100 | $23,500 | $49,600 |
| 2017 | $1,620 | $72,400 | $23,500 | $48,900 |
| 2016 | $2,216 | $108,100 | $23,500 | $84,600 |
| 2014 | $2,015 | $100,700 | $23,500 | $77,200 |
Agents Affiliated with this Home
-
Jennifer Hinen

Seller's Agent in 2022
Jennifer Hinen
Keller Williams Realty Group
(260) 229-4273
37 in this area
116 Total Sales
-
The Mark Skibowski Team

Buyer's Agent in 2022
The Mark Skibowski Team
RE/MAX
(574) 527-0660
2 in this area
341 Total Sales
Map
Source: Indiana Regional MLS
MLS Number: 202215778
APN: 92-06-03-570-207.000-004
- 400 W North St
- 0 Indiana 109
- 336 N Chauncey St
- 502 N Main St
- 315 N Line St
- 411 N Washington St
- 314 N Chauncey St
- 310 N Chauncey St
- 301 W Jefferson St
- 3775 W Columbia Pkwy
- 405 W Van Buren St
- 613 W Columbia Pkwy
- 213 N Madison St
- 251 W Longfellow Blvd
- 720 S Shore Ct
- 782 W Business 30 Unit 8
- 132 W Cambridge Dr
- 912 Hawthorn Ln
- 205 W Center Dr
- 320 N Sweet Briar Ct Unit 6
- 450 N Walnut St
- 502 N Walnut St
- 504 N Walnut St
- 499 N Line St
- 506 N Walnut St
- 431 N Walnut St
- 429 N Walnut St
- 433 N Walnut St
- 508 N Walnut St
- 501 N Walnut St
- 407 N Walnut St
- 515 N Line St
- 510 N Walnut St
- 505 N Walnut St
- 350 W North St
- 403 N Walnut St
- 512 N Walnut St
- 511 N Walnut St
- 401 N Walnut St
- W 150 W North St
