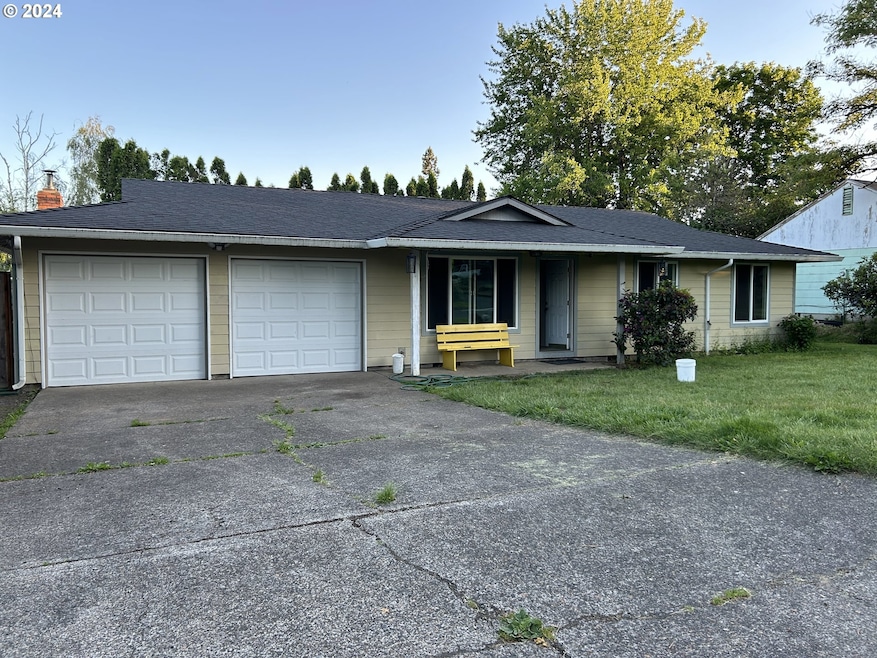450 NE 22nd St Gresham, OR 97030
North Central NeighborhoodEstimated payment $2,330/month
Total Views
518
3
Beds
1
Bath
1,200
Sq Ft
$321
Price per Sq Ft
Highlights
- RV Access or Parking
- Corner Lot
- No HOA
- Heated Floors
- Private Yard
- Porch
About This Home
Coveted Ranch style home is located on a corner lot, very close to Highland Elementary school. Newer roof, RV parking and PEX plumbing to the fixtures makes this a spectacular find. Original solid wood floors newly refinished, two additional outbuildings adorn a large fenced side yard.
Home Details
Home Type
- Single Family
Est. Annual Taxes
- $3,443
Year Built
- Built in 1968
Lot Details
- 7,405 Sq Ft Lot
- Corner Lot
- Level Lot
- Private Yard
Parking
- 2 Car Attached Garage
- Oversized Parking
- Extra Deep Garage
- Driveway
- RV Access or Parking
Home Design
- Composition Roof
- Lap Siding
- Shingle Siding
- Cement Siding
- Concrete Perimeter Foundation
Interior Spaces
- 1,200 Sq Ft Home
- 1-Story Property
- Ceiling Fan
- Wood Burning Fireplace
- Double Pane Windows
- Vinyl Clad Windows
- Family Room
- Living Room
- Dining Room
- Washer and Dryer
Kitchen
- Free-Standing Range
- Dishwasher
- Disposal
Flooring
- Wood
- Heated Floors
- Vinyl
Bedrooms and Bathrooms
- 3 Bedrooms
- 1 Full Bathroom
Outdoor Features
- Outbuilding
- Porch
Schools
- Highland Elementary School
- Clear Creek Middle School
- Gresham High School
Utilities
- No Cooling
- Zoned Heating
- Heating System Mounted To A Wall or Window
- Baseboard Heating
- Electric Water Heater
- High Speed Internet
Community Details
- No Home Owners Association
Listing and Financial Details
- Assessor Parcel Number R110302
Map
Create a Home Valuation Report for This Property
The Home Valuation Report is an in-depth analysis detailing your home's value as well as a comparison with similar homes in the area
Home Values in the Area
Average Home Value in this Area
Tax History
| Year | Tax Paid | Tax Assessment Tax Assessment Total Assessment is a certain percentage of the fair market value that is determined by local assessors to be the total taxable value of land and additions on the property. | Land | Improvement |
|---|---|---|---|---|
| 2025 | $3,948 | $194,010 | -- | -- |
| 2024 | $3,779 | $188,360 | -- | -- |
| 2023 | $3,443 | $182,880 | $0 | $0 |
| 2022 | $3,347 | $177,560 | $0 | $0 |
| 2021 | $3,263 | $172,390 | $0 | $0 |
| 2020 | $3,070 | $167,370 | $0 | $0 |
| 2019 | $2,990 | $162,500 | $0 | $0 |
| 2018 | $2,851 | $157,770 | $0 | $0 |
| 2017 | $2,735 | $153,180 | $0 | $0 |
| 2016 | $2,411 | $148,720 | $0 | $0 |
Source: Public Records
Property History
| Date | Event | Price | List to Sale | Price per Sq Ft |
|---|---|---|---|---|
| 07/10/2024 07/10/24 | Pending | -- | -- | -- |
| 07/09/2024 07/09/24 | For Sale | $385,000 | -- | $321 / Sq Ft |
Source: Regional Multiple Listing Service (RMLS)
Purchase History
| Date | Type | Sale Price | Title Company |
|---|---|---|---|
| Warranty Deed | $385,000 | Lawyers Title | |
| Warranty Deed | $135,000 | -- |
Source: Public Records
Mortgage History
| Date | Status | Loan Amount | Loan Type |
|---|---|---|---|
| Open | $378,026 | FHA | |
| Previous Owner | $135,000 | Purchase Money Mortgage |
Source: Public Records
Source: Regional Multiple Listing Service (RMLS)
MLS Number: 24274789
APN: R110302
Nearby Homes
- 349 NE 18th St
- 1783 1791 NE Beech Place
- 85 NE 23rd St
- 2105 NE Cleveland Ave
- 2390 NE Spruce Ave
- 1384 NE 19th St
- 2200 NE Liberty Ave
- 2578 NE Morlan Ave
- 54 NW 13th St
- 660 NE 9th St
- 1556 NE 27th Terrace
- 1830 NE Hogan Dr Unit 83
- 1802 NE Hogan Dr Unit 97
- 1795 NE 19th St
- 1722 NE Hogan Dr Unit 103
- 1812 NE 19th St Unit 27
- 1508 NE Hogan Dr Unit 134
- 1418 NE Hogan Dr
- 1308 NE Hogan Dr Unit 166
- 1302 NE Hogan Dr Unit 169

