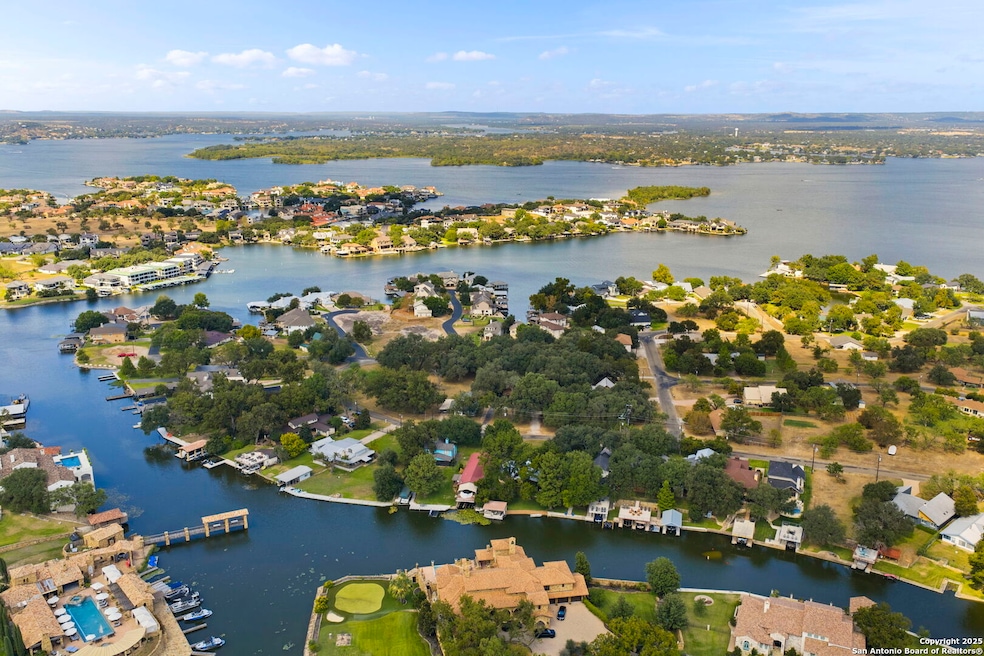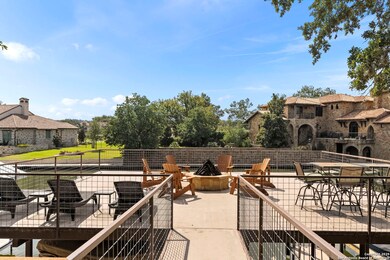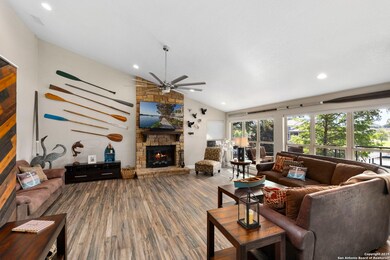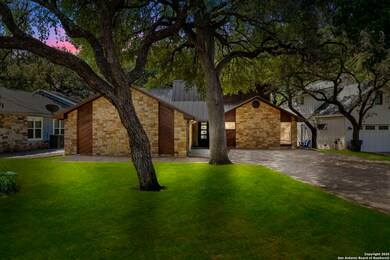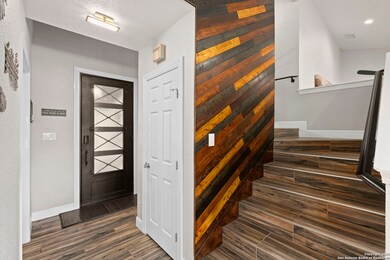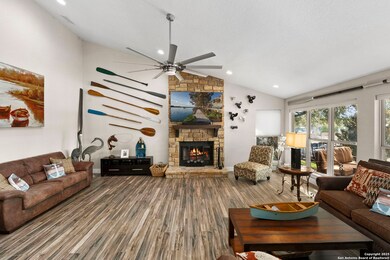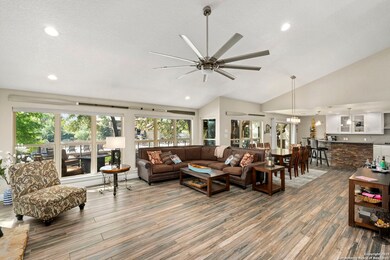450 Pecan Creek Dr Horseshoe Bay, TX 78657
Estimated payment $11,159/month
Highlights
- Waterfront
- Eat-In Kitchen
- Outdoor Gas Grill
- Solid Surface Countertops
- Ceramic Tile Flooring
- Central Heating and Cooling System
About This Home
Welcome to your Lake LBJ legacy, a place where timeless memories are made, laughter drifts across the water, and every sunset feels like it was painted just for you. Perfectly positioned on one of Texas' most desired constant-level lakes, this fully remodeled 2,441 sq ft waterfront retreat blends refined luxury with the easy rhythm of lake life. Step inside and you're greeted by an open, sun-filled living space with panoramic water views framed by a canopy of heritage oaks. The design flows effortlessly between relaxation and entertainment, from the gourmet kitchen and cozy family room to the expansive lakeside deck shaded by mature trees. Every finish feels intentional, every detail elevated. Upstairs, a spacious guest suite doubles as the ultimate bunk room, a playful haven for kids and guests alike, complete with its own balcony overlooking the shimmering water. The primary suite on the main level offers a private retreat with serene lake views and easy access to outdoor living areas. Outside, your private paradise unfolds. The backyard has been beautifully terraced with a handcrafted stone retaining wall leading to a custom-built two-story boathouse complete with two boat slips, dual jet-ski slips, and an expansive rooftop deck made for entertaining under the stars. The built-in gas fire pit features decorative metal logs that never need cleaning, so it's always ready for sunset cocktails or late-night gatherings. Enjoy dinner al fresco in the outdoor kitchen equipped with a sink, prep area, and shaded lounge, all surrounded by the soothing sound of the water and rustling oaks. The home's setting on Pecan Creek is truly special. Unlike narrow canal lots on Lake LBJ, this property boasts wide canal frontage on a named creek, offering open water views with the calm of protected water. The best part? Being situated on the creek provides the luxury of lakefront living with more manageable property taxes. This is more than a lake house, it's a destination. A place where weekends last longer, smiles come easier, and the memories your family creates will be cherished for generations. Whether you're seeking a luxury escape, a full-time residence, or a generational retreat, 450 Pecan Creek Dr offers the perfect balance of elegance, serenity, and lakefront adventure, right in the heart of Horseshoe Bay.
Home Details
Home Type
- Single Family
Est. Annual Taxes
- $7,491
Lot Details
- 0.25 Acre Lot
- Waterfront
Parking
- 1 Car Garage
Home Design
- Slab Foundation
- Metal Roof
Interior Spaces
- 2,441 Sq Ft Home
- Property has 2 Levels
- Ceiling Fan
- Window Treatments
- Living Room with Fireplace
- Ceramic Tile Flooring
Kitchen
- Eat-In Kitchen
- Gas Cooktop
- Microwave
- Ice Maker
- Dishwasher
- Solid Surface Countertops
- Disposal
Bedrooms and Bathrooms
- 4 Bedrooms
- 3 Full Bathrooms
Laundry
- Laundry on main level
- Washer Hookup
Outdoor Features
- Outdoor Gas Grill
Utilities
- Central Heating and Cooling System
- Septic System
- Cable TV Available
Community Details
- Undefined Subdivision
Listing and Financial Details
- Tax Lot 49
- Assessor Parcel Number 1286000100490
Map
Home Values in the Area
Average Home Value in this Area
Tax History
| Year | Tax Paid | Tax Assessment Tax Assessment Total Assessment is a certain percentage of the fair market value that is determined by local assessors to be the total taxable value of land and additions on the property. | Land | Improvement |
|---|---|---|---|---|
| 2024 | $7,491 | $651,220 | $210,950 | $440,270 |
| 2023 | $7,227 | $604,380 | $200,900 | $403,480 |
| 2022 | $7,570 | $558,970 | $194,340 | $364,630 |
| 2021 | $7,408 | $513,130 | $194,873 | $318,257 |
| 2020 | $7,583 | $498,550 | $200,900 | $297,650 |
| 2019 | $7,086 | $453,290 | $200,900 | $252,390 |
| 2018 | $7,136 | $449,090 | $200,900 | $248,190 |
| 2017 | $6,115 | $384,350 | $200,900 | $183,450 |
| 2016 | $6,025 | $378,680 | $200,900 | $177,780 |
| 2015 | -- | $376,640 | $200,900 | $175,740 |
| 2014 | -- | $376,640 | $200,900 | $175,740 |
Property History
| Date | Event | Price | List to Sale | Price per Sq Ft |
|---|---|---|---|---|
| 10/09/2025 10/09/25 | For Sale | $1,995,000 | -- | $817 / Sq Ft |
Purchase History
| Date | Type | Sale Price | Title Company |
|---|---|---|---|
| Special Warranty Deed | -- | None Available | |
| Vendors Lien | -- | Highland Lakes Title |
Mortgage History
| Date | Status | Loan Amount | Loan Type |
|---|---|---|---|
| Previous Owner | $422,000 | New Conventional |
Source: San Antonio Board of REALTORS®
MLS Number: 1914480
APN: 38198
- 113 La Posada
- 104 La Posada Loop
- 331 Grandview Dr
- 401 Lake Point Dr
- W4094 Grandview Dr
- 252 La Serena Loop
- 410 Pecan Creek Dr
- 901 Sunray
- 815 Sunray
- 2509 Diagonal #11
- 101 Matern Ct
- 402 Lost Echo Unit 4
- 402 Lost Echo #4
- 2508 Diagonal
- 0 Diagonal
- W21041 Nite Lite
- 3112 Oak Ridge Dr
- LT W20070 Lost Echo Diagonal
- 113 Wennmohs Place
- 607 Sunray
- 614 Pecan Creek Dr
- 319 Parallel Cir
- 2924 Candace Cir
- 3327 Bay Blvd W
- 808 Hi Cir W
- 207 Kites Ct
- 111 Lachite
- 820 Broken Arrow
- 101 Southern Spur
- 310 Big Spur N
- 906 Hi Cir N
- 1406 Broken Hills Dr
- 109 Sunshine
- 103 Dawn
- 202 Lighthouse Dr
- 168 Uplift
- 1206 Hi Stirrup
- 129 Hi Valley
- 117 Lost Spur
- 509 Short Circuit
