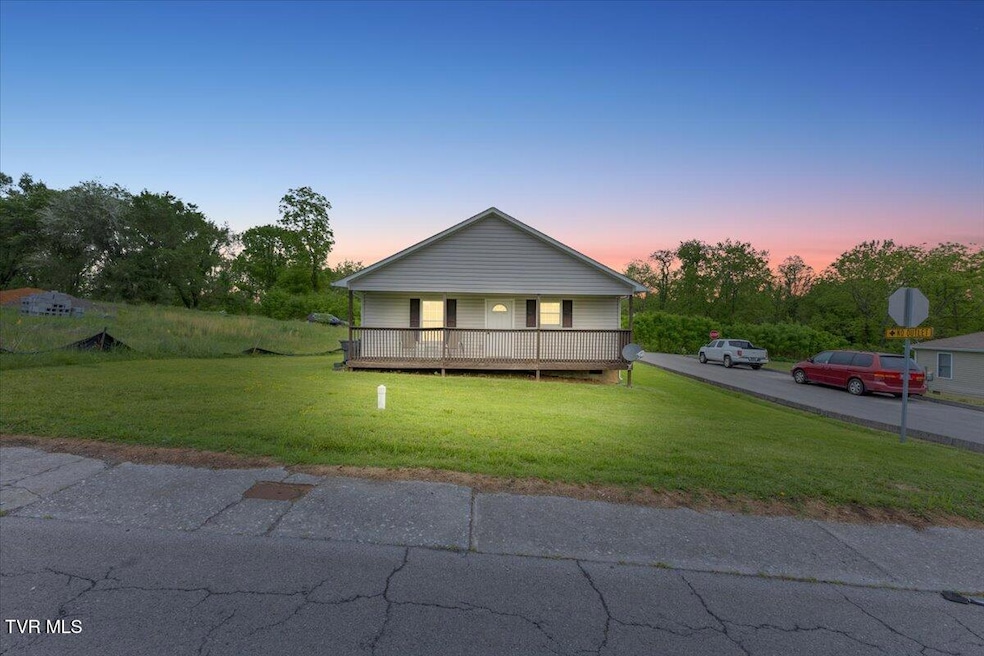
450 Renee Dr Bristol, TN 37620
Highlights
- Ranch Style House
- No HOA
- Cooling Available
- Wood Flooring
- Porch
- Level Lot
About This Home
As of June 2025Welcome to this beautifully updated 3-bedroom, 2-bath home ideally located in the heart of Bristol, TN! With approximately 1,140 square feet of finished living space, this move-in ready home offers the perfect blend of comfort, convenience, and modern updates.
Situated just minutes from everything Bristol has to offer—and right near the brand-new Tennessee Middle School—this home makes daily errands, dining, and entertainment a breeze. Inside, you'll find a bright, inviting layout with fresh updates throughout. The kitchen, bathrooms, and flooring have all been thoughtfully refreshed, and the roof is only about 5 years old, offering peace of mind for years to come.
Whether you're looking for a fantastic starter home, a low-maintenance downsize, or a smart investment property, this one checks all the boxes.
Listed at $235k, this one will not last long! Don't miss your chance to own a great home in a prime location—schedule your showing today! All information contained herein is gathered from the seller and tax records and is subject to buyer and buyers agent verification.
Last Agent to Sell the Property
The Addington Agency Bristol License #358190 Listed on: 05/06/2025
Home Details
Home Type
- Single Family
Year Built
- Built in 2005
Lot Details
- 6,098 Sq Ft Lot
- Level Lot
- Property is in good condition
- Property is zoned R 3
Home Design
- 1,140 Sq Ft Home
- Ranch Style House
- Shingle Roof
- Vinyl Siding
Kitchen
- Range
- Dishwasher
Flooring
- Wood
- Laminate
- Tile
Bedrooms and Bathrooms
- 3 Bedrooms
- 2 Full Bathrooms
Laundry
- Dryer
- Washer
Parking
- 2 Carport Spaces
- Driveway
Outdoor Features
- Porch
Schools
- Fairmont Elementary School
- Tennessee Middle School
- Tennessee High School
Utilities
- Cooling Available
- Heat Pump System
Community Details
- No Home Owners Association
- FHA/VA Approved Complex
Listing and Financial Details
- Assessor Parcel Number 021i E 010.35
Ownership History
Purchase Details
Home Financials for this Owner
Home Financials are based on the most recent Mortgage that was taken out on this home.Purchase Details
Purchase Details
Home Financials for this Owner
Home Financials are based on the most recent Mortgage that was taken out on this home.Purchase Details
Purchase Details
Home Financials for this Owner
Home Financials are based on the most recent Mortgage that was taken out on this home.Similar Homes in Bristol, TN
Home Values in the Area
Average Home Value in this Area
Purchase History
| Date | Type | Sale Price | Title Company |
|---|---|---|---|
| Warranty Deed | $232,500 | Evergreen Title | |
| Warranty Deed | $232,500 | Evergreen Title | |
| Interfamily Deed Transfer | -- | None Available | |
| Special Warranty Deed | $65,900 | -- | |
| Deed | $81,450 | -- | |
| Deed | $90,000 | -- |
Mortgage History
| Date | Status | Loan Amount | Loan Type |
|---|---|---|---|
| Open | $224,867 | New Conventional | |
| Closed | $11,625 | FHA | |
| Closed | $224,867 | New Conventional | |
| Previous Owner | $57,900 | Commercial | |
| Previous Owner | $77,000 | No Value Available | |
| Previous Owner | $67,500 | No Value Available | |
| Previous Owner | $10,000 | No Value Available |
Property History
| Date | Event | Price | Change | Sq Ft Price |
|---|---|---|---|---|
| 06/26/2025 06/26/25 | Sold | $241,500 | +2.8% | $212 / Sq Ft |
| 05/19/2025 05/19/25 | Pending | -- | -- | -- |
| 05/06/2025 05/06/25 | For Sale | $235,000 | -- | $206 / Sq Ft |
Tax History Compared to Growth
Tax History
| Year | Tax Paid | Tax Assessment Tax Assessment Total Assessment is a certain percentage of the fair market value that is determined by local assessors to be the total taxable value of land and additions on the property. | Land | Improvement |
|---|---|---|---|---|
| 2024 | -- | $25,900 | $2,075 | $23,825 |
| 2023 | $1,137 | $25,900 | $2,075 | $23,825 |
| 2022 | $1,137 | $25,900 | $2,075 | $23,825 |
| 2021 | $1,138 | $25,900 | $2,075 | $23,825 |
| 2020 | $623 | $25,900 | $2,075 | $23,825 |
| 2019 | $1,147 | $24,250 | $2,075 | $22,175 |
| 2018 | $1,142 | $24,250 | $2,075 | $22,175 |
| 2017 | $1,142 | $24,250 | $2,075 | $22,175 |
| 2016 | $1,291 | $26,750 | $2,075 | $24,675 |
| 2014 | -- | $26,748 | $0 | $0 |
Agents Affiliated with this Home
-
Alex Branch
A
Seller's Agent in 2025
Alex Branch
The Addington Agency Bristol
(423) 956-4150
86 Total Sales
-
Christopher Gannon
C
Seller Co-Listing Agent in 2025
Christopher Gannon
The Addington Agency Bristol
(423) 963-7454
5 Total Sales
-
AManda Fitzgerald
A
Buyer's Agent in 2025
AManda Fitzgerald
Selling Stateline Real Estate Group
(816) 728-7622
41 Total Sales
Map
Source: Tennessee/Virginia Regional MLS
MLS Number: 9979813
APN: 021I-E-010.35
- 1000 Tennessee Ave
- 920 Pennsylvania Ave
- 908 Columbia Rd
- 917 Pennsylvania Ave
- 905 Kentucky Ave
- 1013 Kentucky Ave
- 1019 College Ave
- 1217 Kentucky Ave
- 770 Martin Luther King Junior Blvd Unit 770
- 1140 Columbia Rd
- 203 Fairfield Dr
- 322 Spruce St
- Tbd Kentucky Ave
- 409 Pennsylvania Ave
- 1237 Virginia Ave
- 1319 5th St
- 1241 Virginia Ave
- 120 Stine St
- 522 Alabama St
- 577 English St






