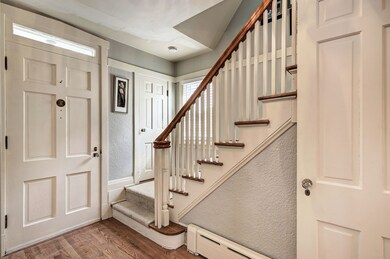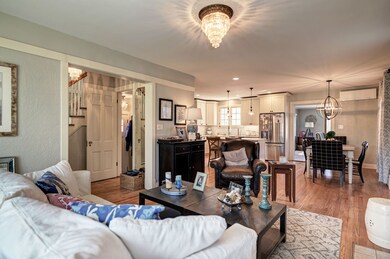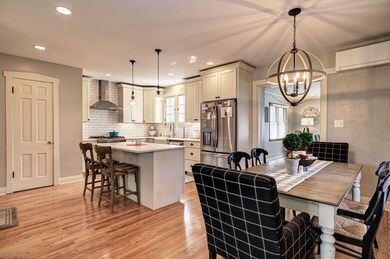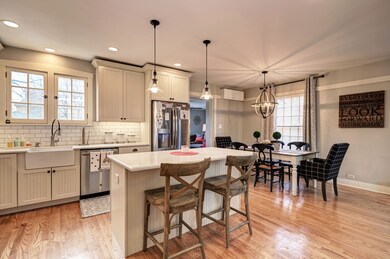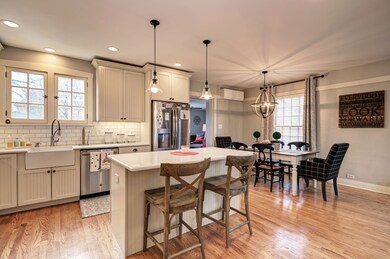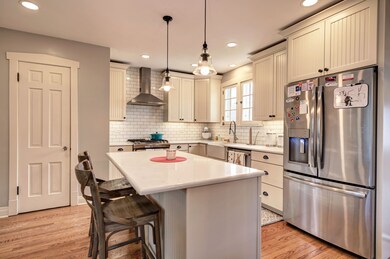
450 S Berkley Ave Elmhurst, IL 60126
Highlights
- Colonial Architecture
- Property is near a park
- Formal Dining Room
- Lincoln Elementary School Rated A
- Wood Flooring
- 2 Car Detached Garage
About This Home
As of September 2021THIS ORIGINAL STATELY COLONIAL HAS BEEN METICULOUSLY MAINTAINED! A RECENT FIRST FLOOR REMODEL, INCLUDING KITCHEN AND HALF BATH, TO CREATE OPEN CONCEPT LIVING WITH A FARMHOUSE STYLE DESIGN. A CENTER ENTRY LEADS YOU INTO A "DREAM COME TRUE" HOME. NEW WINDOWS THROUGHOUT (2020) INCLUDING THE BEAUTIFUL FORMAL LIVING ROOM FRENCH BAY WINDOW. FULL FINISHED BASEMENT WITH LAUNDRY. GARAGE HAS A NEW ROOF, DOOR, AND GUTTERS. LARGE FENCED IN BACKYARD WITH PATIO AND PLENTY OF SPACE FOR PLAY.
Last Agent to Sell the Property
ListWithFreedom.com License #471018202 Listed on: 07/09/2021
Home Details
Home Type
- Single Family
Est. Annual Taxes
- $9,780
Year Built
- Built in 1927 | Remodeled in 2018
Lot Details
- 8,359 Sq Ft Lot
- Lot Dimensions are 60 x 140
- Paved or Partially Paved Lot
Parking
- 2 Car Detached Garage
- Garage Door Opener
- Driveway
- Parking Included in Price
Home Design
- Colonial Architecture
- Brick Exterior Construction
- Asphalt Roof
- Concrete Perimeter Foundation
Interior Spaces
- 2,600 Sq Ft Home
- 2-Story Property
- Wood Burning Fireplace
- Entrance Foyer
- Formal Dining Room
- Wood Flooring
- Finished Basement
- Basement Fills Entire Space Under The House
- Unfinished Attic
- Storm Screens
Kitchen
- Range
- Dishwasher
Bedrooms and Bathrooms
- 3 Bedrooms
- 3 Potential Bedrooms
Outdoor Features
- Patio
- Shed
Location
- Property is near a park
Schools
- Lincoln Elementary School
- Bryan Middle School
- York Community High School
Utilities
- Forced Air Zoned Heating and Cooling System
- Radiator
- Baseboard Heating
- Heating System Uses Steam
- Heating System Uses Natural Gas
- 200+ Amp Service
- Lake Michigan Water
Listing and Financial Details
- Homeowner Tax Exemptions
Ownership History
Purchase Details
Purchase Details
Home Financials for this Owner
Home Financials are based on the most recent Mortgage that was taken out on this home.Purchase Details
Home Financials for this Owner
Home Financials are based on the most recent Mortgage that was taken out on this home.Similar Homes in the area
Home Values in the Area
Average Home Value in this Area
Purchase History
| Date | Type | Sale Price | Title Company |
|---|---|---|---|
| Quit Claim Deed | -- | None Listed On Document | |
| Warranty Deed | $460,000 | Stewart Title | |
| Warranty Deed | $407,000 | Fort Dearborn Title |
Mortgage History
| Date | Status | Loan Amount | Loan Type |
|---|---|---|---|
| Previous Owner | $368,000 | New Conventional | |
| Previous Owner | $250,000 | Credit Line Revolving | |
| Previous Owner | $372,099 | FHA | |
| Previous Owner | $90,000 | Credit Line Revolving |
Property History
| Date | Event | Price | Change | Sq Ft Price |
|---|---|---|---|---|
| 09/03/2021 09/03/21 | Sold | $460,000 | -6.1% | $177 / Sq Ft |
| 07/21/2021 07/21/21 | Pending | -- | -- | -- |
| 07/09/2021 07/09/21 | For Sale | $489,995 | 0.0% | $188 / Sq Ft |
| 08/09/2020 08/09/20 | Rented | $2,850 | 0.0% | -- |
| 08/06/2020 08/06/20 | For Rent | $2,850 | 0.0% | -- |
| 07/29/2020 07/29/20 | Rented | $2,850 | 0.0% | -- |
| 07/21/2020 07/21/20 | For Rent | $2,850 | 0.0% | -- |
| 11/02/2015 11/02/15 | Sold | $406,575 | -4.1% | $227 / Sq Ft |
| 08/26/2015 08/26/15 | Pending | -- | -- | -- |
| 08/25/2015 08/25/15 | For Sale | $424,000 | 0.0% | $237 / Sq Ft |
| 08/23/2015 08/23/15 | Pending | -- | -- | -- |
| 08/17/2015 08/17/15 | For Sale | $424,000 | -- | $237 / Sq Ft |
Tax History Compared to Growth
Tax History
| Year | Tax Paid | Tax Assessment Tax Assessment Total Assessment is a certain percentage of the fair market value that is determined by local assessors to be the total taxable value of land and additions on the property. | Land | Improvement |
|---|---|---|---|---|
| 2023 | $11,402 | $195,820 | $91,220 | $104,600 |
| 2022 | $10,655 | $181,720 | $87,690 | $94,030 |
| 2021 | $10,392 | $177,200 | $85,510 | $91,690 |
| 2020 | $9,991 | $173,320 | $83,640 | $89,680 |
| 2019 | $9,780 | $164,780 | $79,520 | $85,260 |
| 2018 | $9,551 | $160,170 | $75,270 | $84,900 |
| 2017 | $9,343 | $152,630 | $71,730 | $80,900 |
| 2016 | $9,146 | $143,780 | $67,570 | $76,210 |
| 2015 | $8,702 | $133,950 | $62,950 | $71,000 |
| 2014 | $8,237 | $117,880 | $49,970 | $67,910 |
| 2013 | $8,153 | $119,540 | $50,670 | $68,870 |
Agents Affiliated with this Home
-
Henry Torn

Seller's Agent in 2021
Henry Torn
ListWithFreedom.com
(847) 254-8894
2 in this area
411 Total Sales
-
Katie Foss

Buyer's Agent in 2021
Katie Foss
Baird Warner
(224) 261-5782
2 in this area
153 Total Sales
-
J
Seller's Agent in 2020
John Letts
John P Letts
(630) 915-8051
42 Total Sales
-
Ryan Parks

Buyer's Agent in 2020
Ryan Parks
@ Properties
(773) 387-3010
4 in this area
111 Total Sales
-
Sarah O'Shea Munoz

Buyer's Agent in 2020
Sarah O'Shea Munoz
Berkshire Hathaway HomeServices Chicago
(708) 359-1570
1 in this area
72 Total Sales
-

Seller's Agent in 2015
Bob Mills
Berkshire Hathaway HomeServices Chicago
(630) 853-5074
Map
Source: Midwest Real Estate Data (MRED)
MLS Number: 11150070
APN: 06-11-112-014
- 386 S Sunnyside Ave
- 412 S Rex Blvd
- 375 S Berkley Ave
- 435 S West Ave
- 428 S Hillside Ave
- 452 W Alma St
- 262 W Eggleston Ave Unit C
- 228 S Riverside Dr
- 255 S West Ave Unit 101
- 508 W Alma St
- 591 S Saylor Ave
- 663 S Hawthorne Ave
- 546 S Mitchell Ave
- 329 S Monterey Ave
- 212 S Hawthorne Ave
- 206 S Hawthorne Ave
- 618 S Swain Ave
- 198 S Hawthorne Ave
- 236 W Crescent Ave
- 266 S Monterey Ave

