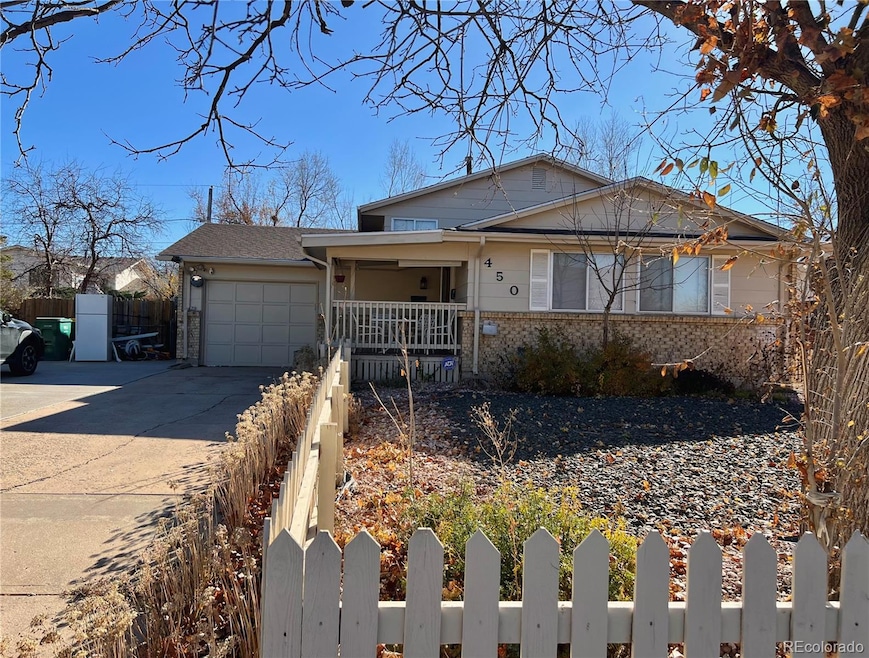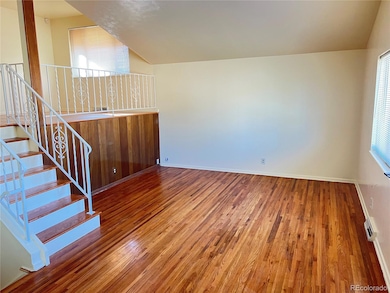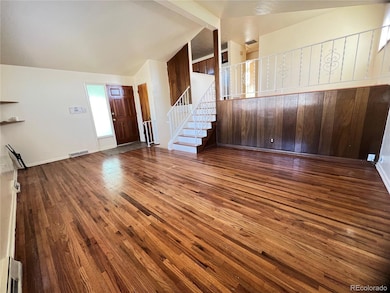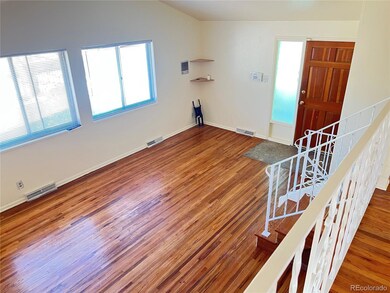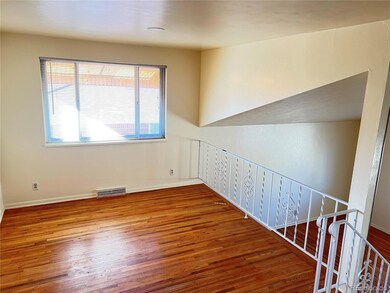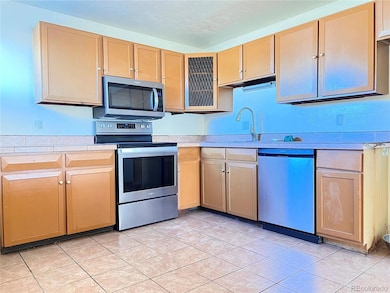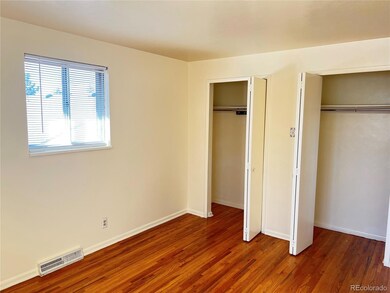450 S Nome Way Aurora, CO 80012
Expo Park Neighborhood
4
Beds
2
Baths
1,474
Sq Ft
6,926
Sq Ft Lot
Highlights
- Primary Bedroom Suite
- Traditional Architecture
- 1 Car Attached Garage
- Property is near public transit
- Private Yard
- Patio
About This Home
Move-in ready 4-bedroom, 2-bath home in Aurora Hills with updates throughout and a bright, refreshed feel on every level. This layout gives you real space to spread out—perfect for a family, roommates, or anyone who needs more than the typical rental offers. Schedule a tour to see it — applications available after.
Listing Agent
Abyssinia Realty LLC Brokerage Email: kahsay_abraham@yahoo.com License #100014318 Listed on: 11/19/2025
Home Details
Home Type
- Single Family
Est. Annual Taxes
- $2,110
Year Built
- Built in 1966
Lot Details
- 6,926 Sq Ft Lot
- Front and Back Yard Sprinklers
- Private Yard
Parking
- 1 Car Attached Garage
Home Design
- Traditional Architecture
- Bi-Level Home
Interior Spaces
- 1,474 Sq Ft Home
- Family Room
- Living Room
- Dining Room
- Utility Room
- Laminate Flooring
Kitchen
- Oven
- Range
- Microwave
- Dishwasher
Bedrooms and Bathrooms
- 4 Bedrooms
- Primary Bedroom Suite
Location
- Ground Level
- Property is near public transit
Schools
- Highline Community Elementary School
- Prairie Middle School
- Overland High School
Additional Features
- Patio
- Forced Air Heating and Cooling System
Listing and Financial Details
- Property Available on 11/19/25
- Exclusions: Landlord's personal property
- The owner pays for association fees, trash collection, water
- 6 Month Lease Term
Community Details
Overview
- Aurora Hills Subdivision
Pet Policy
- Pets Allowed
Map
Source: REcolorado®
MLS Number: 2996332
APN: 1973-14-1-12-022
Nearby Homes
- 11623 E Virginia Dr
- 11759 E Alaska Ave
- 11812 E Alaska Ave
- 607 S Oswego Ct
- 351 S Peoria Cir
- 11608 E Cedar Ave
- 11610 E Cedar Ave
- 11963 E Nevada Cir
- 11609 E Cedar Ave
- 12204 E Dakota Ave
- 809 S Nome St
- 11101 E Alameda Ave Unit 202
- 12161 E Center Dr
- 11621 E Ada Place
- 11103 E Alameda Ave Unit 102
- 128 S Moline St
- 11620 E Bayaud Dr
- 841 S Oakland St
- 12434 E Alaska Ave
- 811 S Macon Way
- 620 S Oswego St
- 730 S Oakland St
- 11101 E Alameda Ave
- 11580 E Ada Place
- 11255 E Alameda Ave
- 10756 E Virginia Ave
- 11135 E Alameda Ave
- 919 S Peoria St
- 456 S Ironton St
- 384 S Ironton St Unit 408
- 364 S Ironton St Unit 315
- 10702 E Exposition Ave Unit 105
- 11845 E Kepner Dr
- 10785 E Exposition Ave
- 200 S Ironton St
- 151 S Joliet Cir
- 953-12713 S Troy St
- 12404 E Tennessee Cir
- 11692 E 2nd Ave Unit 11692 E 2nd Ave
- 12053 E Hoye Dr
