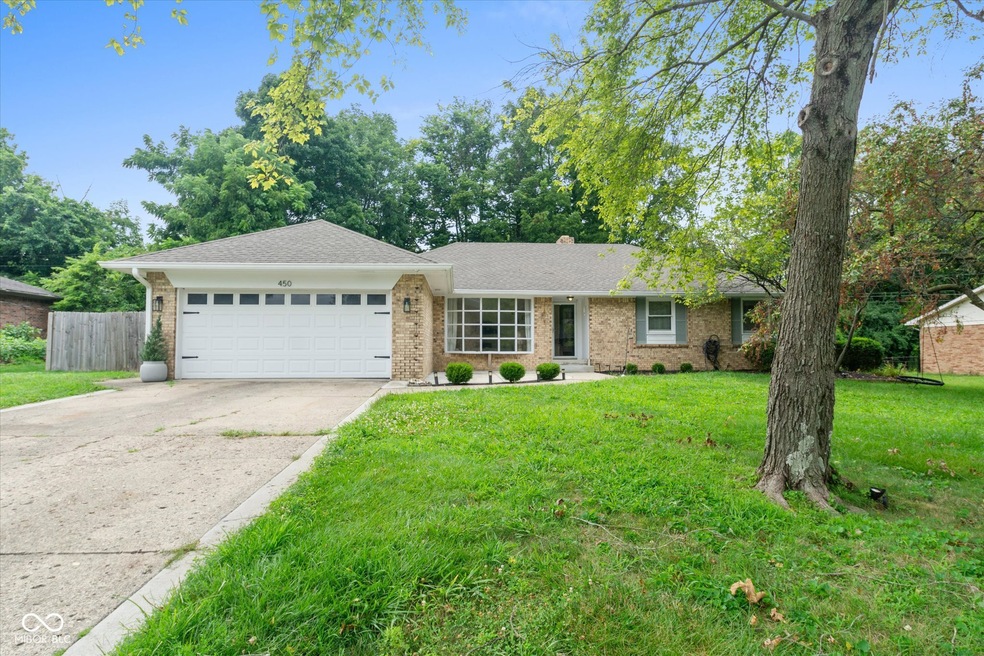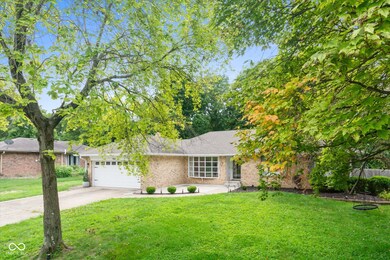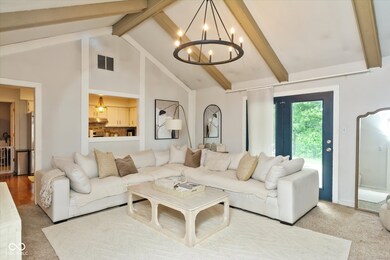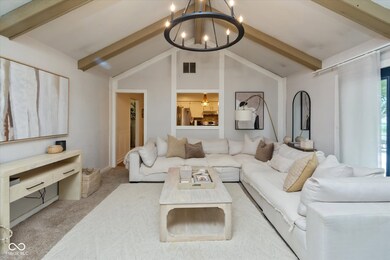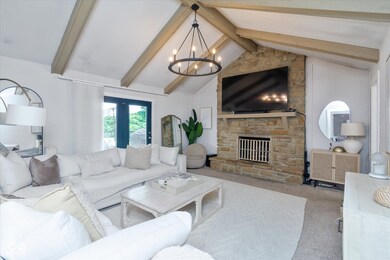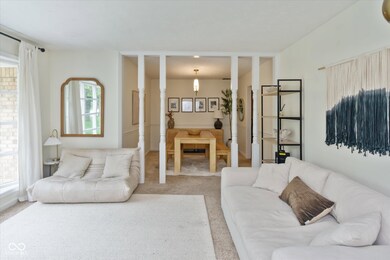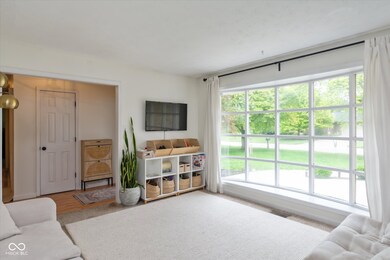
450 S Serenity Way Greenwood, IN 46142
Frances-Stones Crossing NeighborhoodHighlights
- Deck
- Cathedral Ceiling
- No HOA
- North Grove Elementary School Rated A
- Traditional Architecture
- Formal Dining Room
About This Home
As of October 2024Welcome home to this stunning ranch in the highly desirable Carefree neighborhood! This three-bedroom, two-bathroom brick ranch boasts all the modern touches with its 70's charm! The house has been tastefully updated with fresh paint, modern light fixtures, and warm tones. The kitchen has been given a fresh new look with a butcher block island, painted cabinets, and stainless steel appliances. Other updates include new HVAC, and A/C. Cozy up by the stone fireplace in the family room or relax in the updated living room with its large bay window. The spacious master bedroom includes an ensuite with a beautifully updated tile shower. Lastly, entertain guests from the comfort of your backyard deck. This home is a must-see in Center Grove Schools and everything Greenwood has to offer!
Last Agent to Sell the Property
eXp Realty, LLC Brokerage Email: russell.mathes@exprealty.com License #RB15000545 Listed on: 08/08/2024

Home Details
Home Type
- Single Family
Est. Annual Taxes
- $2,112
Year Built
- Built in 1974 | Remodeled
Parking
- 2 Car Attached Garage
Home Design
- Traditional Architecture
- Brick Exterior Construction
Interior Spaces
- 1,652 Sq Ft Home
- 1-Story Property
- Cathedral Ceiling
- Fireplace Features Masonry
- Family Room with Fireplace
- Formal Dining Room
- Crawl Space
Kitchen
- Electric Oven
- Electric Cooktop
- Dishwasher
- Kitchen Island
- Disposal
Flooring
- Carpet
- Laminate
- Ceramic Tile
Bedrooms and Bathrooms
- 3 Bedrooms
- 2 Full Bathrooms
Laundry
- Dryer
- Washer
Utilities
- Forced Air Heating System
- Programmable Thermostat
- Electric Water Heater
Additional Features
- Deck
- 0.34 Acre Lot
Community Details
- No Home Owners Association
- Carefree Subdivision
Listing and Financial Details
- Legal Lot and Block 599 / 2
- Assessor Parcel Number 410335043001000038
- Seller Concessions Not Offered
Ownership History
Purchase Details
Home Financials for this Owner
Home Financials are based on the most recent Mortgage that was taken out on this home.Purchase Details
Home Financials for this Owner
Home Financials are based on the most recent Mortgage that was taken out on this home.Purchase Details
Home Financials for this Owner
Home Financials are based on the most recent Mortgage that was taken out on this home.Purchase Details
Home Financials for this Owner
Home Financials are based on the most recent Mortgage that was taken out on this home.Similar Homes in Greenwood, IN
Home Values in the Area
Average Home Value in this Area
Purchase History
| Date | Type | Sale Price | Title Company |
|---|---|---|---|
| Warranty Deed | -- | Security Title | |
| Warranty Deed | $142,626 | Security Title | |
| Warranty Deed | -- | None Available | |
| Warranty Deed | -- | None Available |
Mortgage History
| Date | Status | Loan Amount | Loan Type |
|---|---|---|---|
| Open | $240,000 | New Conventional | |
| Previous Owner | $149,060 | FHA | |
| Previous Owner | $149,946 | FHA | |
| Previous Owner | $108,500 | New Conventional |
Property History
| Date | Event | Price | Change | Sq Ft Price |
|---|---|---|---|---|
| 10/16/2024 10/16/24 | Sold | $300,000 | -3.2% | $182 / Sq Ft |
| 09/05/2024 09/05/24 | Pending | -- | -- | -- |
| 08/29/2024 08/29/24 | Price Changed | $309,955 | -1.6% | $188 / Sq Ft |
| 08/19/2024 08/19/24 | Price Changed | $315,000 | -1.5% | $191 / Sq Ft |
| 08/08/2024 08/08/24 | For Sale | $319,900 | +107.3% | $194 / Sq Ft |
| 08/29/2014 08/29/14 | Sold | $154,300 | +1.2% | $93 / Sq Ft |
| 07/14/2014 07/14/14 | Pending | -- | -- | -- |
| 07/10/2014 07/10/14 | Price Changed | $152,500 | -3.2% | $92 / Sq Ft |
| 06/05/2014 06/05/14 | Price Changed | $157,500 | +0.3% | $95 / Sq Ft |
| 06/05/2014 06/05/14 | Price Changed | $157,000 | +1.3% | $95 / Sq Ft |
| 02/03/2014 02/03/14 | For Sale | $155,000 | -- | $94 / Sq Ft |
Tax History Compared to Growth
Tax History
| Year | Tax Paid | Tax Assessment Tax Assessment Total Assessment is a certain percentage of the fair market value that is determined by local assessors to be the total taxable value of land and additions on the property. | Land | Improvement |
|---|---|---|---|---|
| 2024 | $2,333 | $250,600 | $51,800 | $198,800 |
| 2023 | $2,111 | $236,700 | $51,800 | $184,900 |
| 2022 | $1,963 | $215,800 | $48,700 | $167,100 |
| 2021 | $1,566 | $188,200 | $40,700 | $147,500 |
| 2020 | $1,455 | $181,400 | $33,500 | $147,900 |
| 2019 | $2,824 | $168,200 | $33,500 | $134,700 |
| 2018 | $2,698 | $164,600 | $33,500 | $131,100 |
| 2017 | $2,589 | $156,300 | $29,900 | $126,400 |
| 2016 | $1,076 | $151,500 | $29,900 | $121,600 |
| 2014 | $968 | $137,000 | $29,900 | $107,100 |
| 2013 | $968 | $136,600 | $29,900 | $106,700 |
Agents Affiliated with this Home
-
Russell Mathes

Seller's Agent in 2024
Russell Mathes
eXp Realty, LLC
(317) 507-5564
4 in this area
123 Total Sales
-
Shelly Walters

Buyer's Agent in 2024
Shelly Walters
F.C. Tucker Company
(317) 201-2601
2 in this area
329 Total Sales
-

Seller's Agent in 2014
Casey Lucas
Greenwood Homes Realty, LLC
-
Amanda Cottingham

Seller Co-Listing Agent in 2014
Amanda Cottingham
Cottingham Realty, Appraisal
(317) 201-7753
14 in this area
56 Total Sales
Map
Source: MIBOR Broker Listing Cooperative®
MLS Number: 21995074
APN: 41-03-35-043-001.000-038
- 4044 Roamin Dr
- 477 S Restin Rd
- 386 White Oak Ln
- 3368 Johns Way
- 3815 Harrison Crossing Ln
- 3354 Johns Way
- 31 N Restin Rd
- 3110 W Smith Valley Rd
- 793 Shepherds Way
- 273 N Serenity Way
- 187 N Bend Dr
- 165 N Bend Dr
- 3898 Chelsea Terrace
- 00 N State Road 135
- 1014 Massey Ct
- 360 Hope Ct
- 1079 Old Eagle Way
- 4013 Hillendale Dr
- 3610 Eagle Emblem Ct
- 1033 Ridgevine Rd
