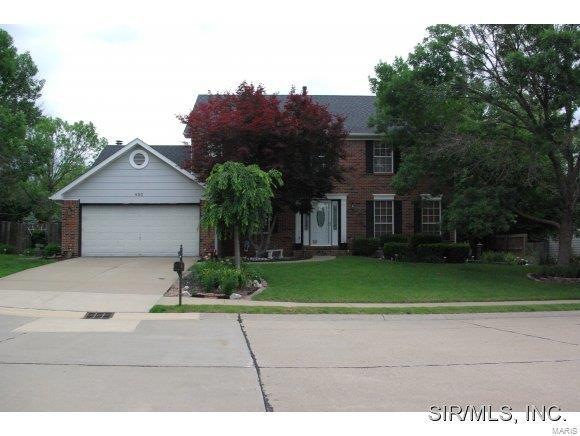
450 Schwarz Rd O Fallon, IL 62269
Estimated Value: $319,000 - $350,549
Highlights
- Lower Floor Utility Room
- Kampmeyer Elementary School Rated A-
- Fenced
About This Home
As of December 2014Beautiful home,only needs some TLC.Very spacious. Screened in rear porch,patio and beautiful landscaped yard.Formal living room and dinning room as well as family room with gas log fireplace off kitchen.Large two car garage with opener.New roof in 2012.
Last Agent to Sell the Property
Ed Luttrell
Strano & Associates License #471005106 Listed on: 06/13/2014
Last Buyer's Agent
Doriana Dzhumakova-Burnham
Strano & Associates License #475133889
Home Details
Home Type
- Single Family
Est. Annual Taxes
- $6,919
Year Built
- 1989
Lot Details
- Lot Dimensions are 118x153.45x83.08x105.68
- Fenced
Parking
- 2 Car Garage
Interior Spaces
- 2,240 Sq Ft Home
- Lower Floor Utility Room
- Basement Fills Entire Space Under The House
Utilities
- Heating System Uses Gas
Listing and Financial Details
- Home Protection Policy
Ownership History
Purchase Details
Home Financials for this Owner
Home Financials are based on the most recent Mortgage that was taken out on this home.Purchase Details
Home Financials for this Owner
Home Financials are based on the most recent Mortgage that was taken out on this home.Similar Homes in the area
Home Values in the Area
Average Home Value in this Area
Purchase History
| Date | Buyer | Sale Price | Title Company |
|---|---|---|---|
| George Gregory A | $155,500 | Pti | |
| Thomas Meyer D | -- | None Available |
Mortgage History
| Date | Status | Borrower | Loan Amount |
|---|---|---|---|
| Open | George Gregory A | $116,000 | |
| Closed | George Gregory A | $25,000 | |
| Closed | George Gregory A | $124,400 | |
| Previous Owner | Thomas Meyer D | $116,719 | |
| Previous Owner | Thomas Meyer D | $127,700 |
Property History
| Date | Event | Price | Change | Sq Ft Price |
|---|---|---|---|---|
| 12/12/2014 12/12/14 | Sold | $155,500 | -9.9% | $69 / Sq Ft |
| 11/10/2014 11/10/14 | Pending | -- | -- | -- |
| 06/13/2014 06/13/14 | For Sale | $172,500 | -- | $77 / Sq Ft |
Tax History Compared to Growth
Tax History
| Year | Tax Paid | Tax Assessment Tax Assessment Total Assessment is a certain percentage of the fair market value that is determined by local assessors to be the total taxable value of land and additions on the property. | Land | Improvement |
|---|---|---|---|---|
| 2023 | $6,919 | $97,319 | $15,195 | $82,124 |
| 2022 | $6,506 | $89,472 | $13,970 | $75,502 |
| 2021 | $6,316 | $85,553 | $14,015 | $71,538 |
| 2020 | $6,263 | $80,982 | $13,266 | $67,716 |
| 2019 | $6,112 | $80,982 | $13,266 | $67,716 |
| 2018 | $5,941 | $78,631 | $12,881 | $65,750 |
| 2017 | $4,329 | $56,972 | $12,871 | $44,101 |
| 2016 | $4,312 | $55,643 | $12,571 | $43,072 |
| 2014 | $5,486 | $73,586 | $12,426 | $61,160 |
| 2013 | $5,390 | $74,779 | $12,235 | $62,544 |
Agents Affiliated with this Home
-

Seller's Agent in 2014
Ed Luttrell
Strano & Associates
(618) 210-9110
-
D
Buyer's Agent in 2014
Doriana Dzhumakova-Burnham
Strano & Associates
Map
Source: MARIS MLS
MLS Number: MIS4308230
APN: 04-20.0-112-006
- 1217 Dempcy Ln
- 425 Deer Creek Rd
- 14 Shallowbrook Dr
- 1321 Engle Creek Dr
- 202 Birch Creek Ct
- 1333 Winding Creek Ct
- 1509 Cedar Ridge Dr
- 1408 Cedar Ridge Dr
- 1029 Stonybrook Dr
- 106 Jennifer Ct
- 160 Chickasaw Ln
- 1401 Amberleaf Ct
- 108 Chickasaw Ln
- 252 Shawnee Ct
- 1246 Elisabeth Dr
- 121 Chickasaw Ln
- 143 Chickasaw Ln
- 1247 Elisabeth Dr
- 0 Glen Hollow Dr
- 6 Ravenwood Cir
- 450 Schwarz Rd
- 446 Schwarz Rd
- 454 Schwarz Rd
- 1333 Stone Creek Dr
- 437 Schwarz Rd
- 442 Schwarz Rd
- 1337 Stone Creek Dr
- 433 Schwarz Rd
- 458 Schwarz Rd
- 1428 Schwarz Rd
- 453 Schwarz Rd
- 429 Schwarz Rd
- 1301 Engle Creek Dr
- 438 Schwarz Rd
- 1341 Stone Creek Dr
- 1302 Engle Ct
- 1306 Engle Ct
- 457 Schwarz Rd
- 313 Thorne Creek Ct
- 1310 Engle Creek Dr
