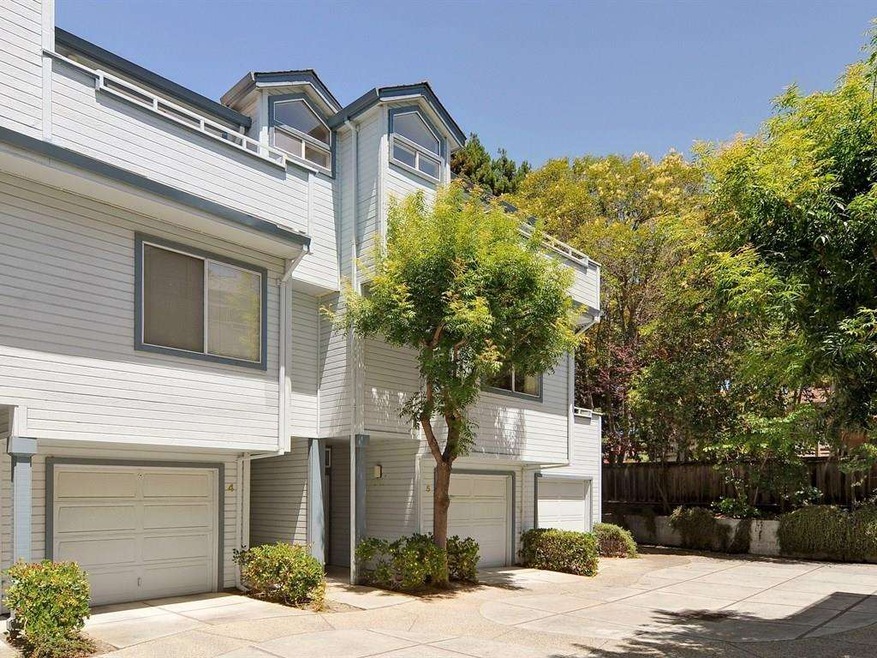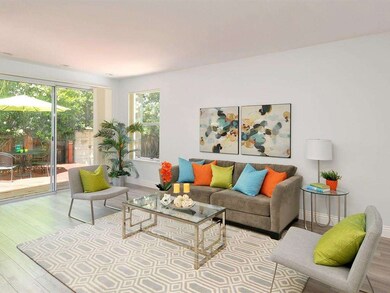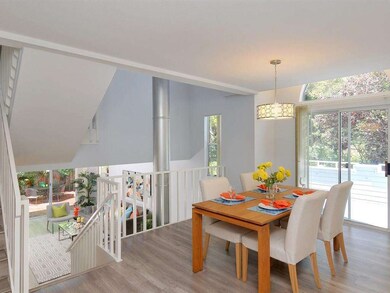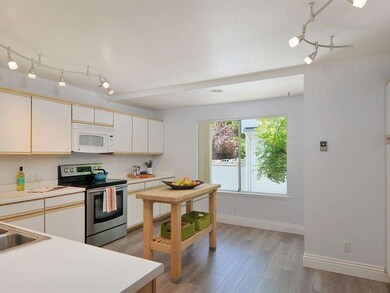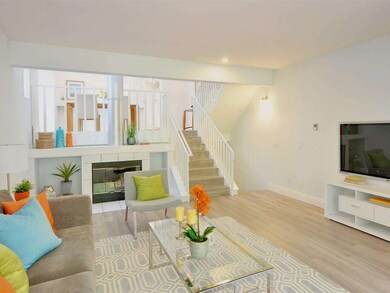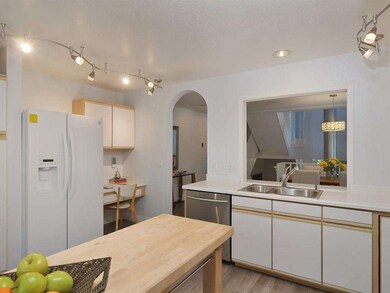
450 Sierra Vista Ave Unit 5 Mountain View, CA 94043
Monta Loma NeighborhoodHighlights
- Private Pool
- Deck
- Eat-In Kitchen
- Theuerkauf Elementary School Rated A-
- Balcony
- Washer and Dryer
About This Home
As of July 2020Stunning end-unit townhouse with dramatic floor plan with abundant living space, natural light and soaring vaulted ceilings. Spacious living room with fireplace. Formal dining room with sliding door to private deck. Large kitchen with breakfast nook. Two master suites, each with full bathroom and private balcony. Upper master bedroom with a loft or an office. Attached 2 car garage, storage room and expansive backyard with large entertaining deck. The location is ideal with easy access to Google, LinkedIn, shopping, and freeways including 101 & 85. Wonderful schools including Los Altos High.
Last Agent to Sell the Property
David Kim
Intero Real Estate Services License #01356580 Listed on: 06/23/2016

Last Buyer's Agent
Jinny Song
Bay East AOR License #01964580
Townhouse Details
Home Type
- Townhome
Est. Annual Taxes
- $17,867
Year Built
- Built in 1990
Lot Details
- 741 Sq Ft Lot
- Fenced
- Back Yard
Parking
- 2 Car Garage
Home Design
- Composition Roof
- Concrete Perimeter Foundation
Interior Spaces
- 1,949 Sq Ft Home
- 3-Story Property
- Wood Burning Fireplace
- Dining Area
- Washer and Dryer
Kitchen
- Eat-In Kitchen
- Breakfast Bar
- Oven or Range
- Dishwasher
- Disposal
Bedrooms and Bathrooms
- 2 Bedrooms
Pool
- Private Pool
- Spa
Outdoor Features
- Balcony
- Deck
Utilities
- Radiant Heating System
- 220 Volts
Community Details
- Property has a Home Owners Association
- Association fees include common area electricity, fencing, garbage, insurance, roof
- 10 Units
- 450 Sierra Vista HOA
- Built by 450 Sierra Vista HOA
- The community has rules related to parking rules
Listing and Financial Details
- Assessor Parcel Number 150-57-005
Ownership History
Purchase Details
Home Financials for this Owner
Home Financials are based on the most recent Mortgage that was taken out on this home.Purchase Details
Home Financials for this Owner
Home Financials are based on the most recent Mortgage that was taken out on this home.Purchase Details
Home Financials for this Owner
Home Financials are based on the most recent Mortgage that was taken out on this home.Purchase Details
Purchase Details
Home Financials for this Owner
Home Financials are based on the most recent Mortgage that was taken out on this home.Purchase Details
Home Financials for this Owner
Home Financials are based on the most recent Mortgage that was taken out on this home.Purchase Details
Home Financials for this Owner
Home Financials are based on the most recent Mortgage that was taken out on this home.Similar Homes in Mountain View, CA
Home Values in the Area
Average Home Value in this Area
Purchase History
| Date | Type | Sale Price | Title Company |
|---|---|---|---|
| Grant Deed | $1,486,000 | Old Republic Title Company | |
| Grant Deed | $1,100,000 | Chicago Title Company | |
| Interfamily Deed Transfer | -- | Fidelity National Title Co | |
| Interfamily Deed Transfer | -- | None Available | |
| Grant Deed | -- | Old Republic Title Company | |
| Quit Claim Deed | -- | Chicago Title Company | |
| Grant Deed | -- | Chicago Title Company |
Mortgage History
| Date | Status | Loan Amount | Loan Type |
|---|---|---|---|
| Open | $1,100,000 | New Conventional | |
| Previous Owner | $825,000 | Adjustable Rate Mortgage/ARM | |
| Previous Owner | $24,681 | Unknown | |
| Previous Owner | $468,700 | Unknown | |
| Previous Owner | $79,500 | Credit Line Revolving | |
| Previous Owner | $596,250 | New Conventional | |
| Previous Owner | $99,500 | Stand Alone Second | |
| Previous Owner | $648,000 | Purchase Money Mortgage | |
| Previous Owner | $570,000 | Purchase Money Mortgage | |
| Previous Owner | $570,000 | Purchase Money Mortgage | |
| Previous Owner | $100,000 | Credit Line Revolving | |
| Previous Owner | $80,000 | Unknown |
Property History
| Date | Event | Price | Change | Sq Ft Price |
|---|---|---|---|---|
| 07/31/2020 07/31/20 | Sold | $1,486,000 | +6.3% | $762 / Sq Ft |
| 06/30/2020 06/30/20 | Pending | -- | -- | -- |
| 06/23/2020 06/23/20 | For Sale | $1,398,000 | +27.1% | $717 / Sq Ft |
| 08/12/2016 08/12/16 | Sold | $1,100,000 | +10.6% | $564 / Sq Ft |
| 06/30/2016 06/30/16 | Pending | -- | -- | -- |
| 06/23/2016 06/23/16 | For Sale | $995,000 | -- | $511 / Sq Ft |
Tax History Compared to Growth
Tax History
| Year | Tax Paid | Tax Assessment Tax Assessment Total Assessment is a certain percentage of the fair market value that is determined by local assessors to be the total taxable value of land and additions on the property. | Land | Improvement |
|---|---|---|---|---|
| 2024 | $17,867 | $1,485,000 | $742,500 | $742,500 |
| 2023 | $16,021 | $1,320,000 | $660,000 | $660,000 |
| 2022 | $18,744 | $1,515,720 | $757,860 | $757,860 |
| 2021 | $18,304 | $1,486,000 | $743,000 | $743,000 |
| 2020 | $14,411 | $1,167,061 | $583,451 | $583,610 |
| 2019 | $13,773 | $1,144,178 | $572,011 | $572,167 |
| 2018 | $13,645 | $1,121,745 | $560,796 | $560,949 |
| 2017 | $13,024 | $1,099,750 | $549,800 | $549,950 |
| 2016 | $11,152 | $940,498 | $470,249 | $470,249 |
| 2015 | $10,868 | $926,372 | $463,186 | $463,186 |
| 2014 | $10,736 | $908,226 | $454,113 | $454,113 |
Agents Affiliated with this Home
-
Michael Galli

Seller's Agent in 2020
Michael Galli
Compass
(650) 248-3076
9 in this area
240 Total Sales
-

Buyer's Agent in 2020
Raymond Ni
Compass
(408) 228-7530
2 in this area
133 Total Sales
-

Seller's Agent in 2016
David Kim
Intero Real Estate Services
(650) 988-5114
12 in this area
167 Total Sales
-
J
Buyer's Agent in 2016
Jinny Song
Bay East AOR
Map
Source: MLSListings
MLS Number: ML81592054
APN: 150-57-005
- 441 Beaume Ct Unit F12
- 419 Saint Emilion Ct Unit Q50
- 457 Sierra Vista Ave Unit 5
- 509 Sierra Vista Ave Unit 2
- 1964 San Luis Ave
- 421 Sierra Vista Ave Unit 9
- 1901 W Middlefield Rd
- 366 Sierra Vista Ave Unit 1
- 1947 San Luis Ave Unit 10
- 1893 San Luis Ave
- 329 Cherokee Loop
- 332 Marquetta Cir
- 1920 Rock St Unit 1
- 748 Cottage Ct
- 837 Sierra Vista Ave
- 838 Excell Ct
- 173 Sierra Vista Ave Unit 21
- 843 Avery Dr
- 1908 Silverwood Ave
- 2518 W Middlefield Rd
