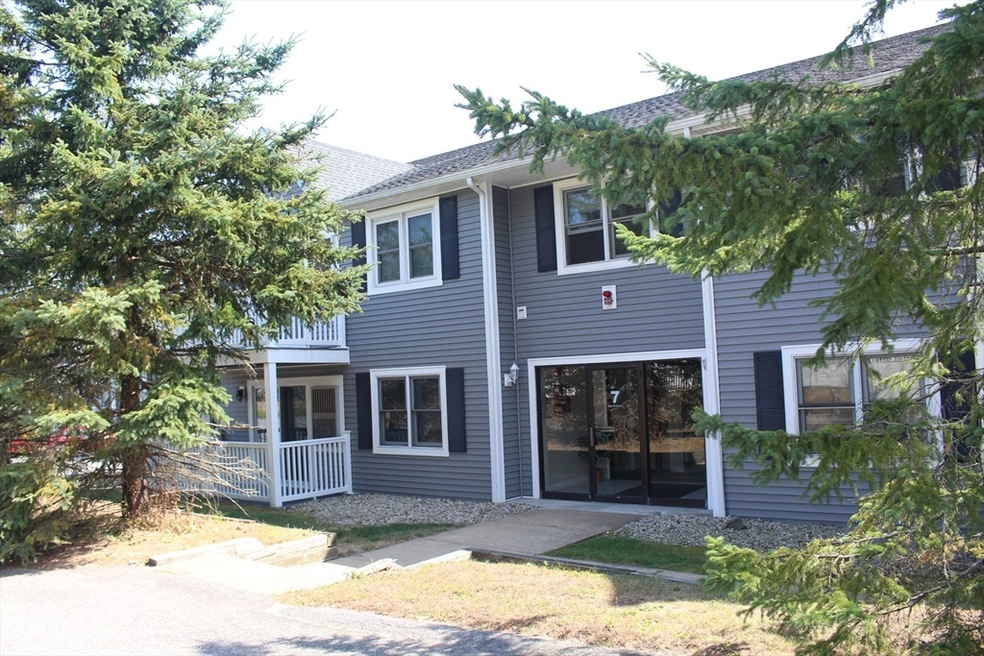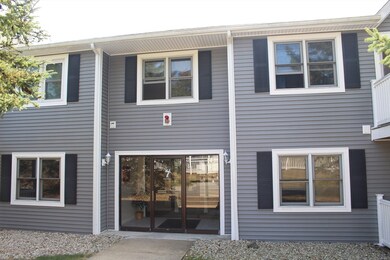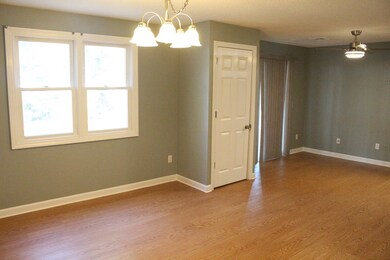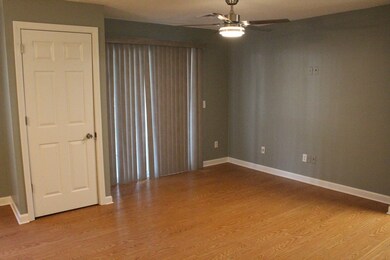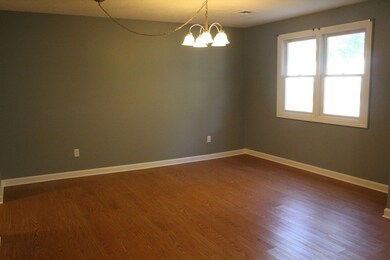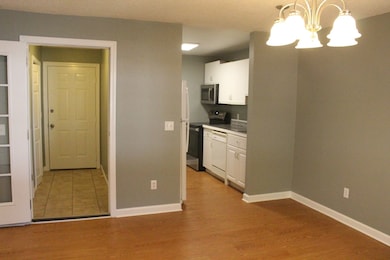
450 Somerset Ave Unit 7-1 Taunton, MA 02780
Somerset NeighborhoodHighlights
- Open Floorplan
- Solid Surface Countertops
- Intercom
- Property is near public transit
- Balcony
- Crown Molding
About This Home
As of October 2024BEST PRICE & VALUE in TAUNTON: 1st FLOOR 2 BEDROOM CONDO MOVE-IN READY-Freshly PAINTED Gray INTERIOR! LOCATED in SOMERSET GARDENS- SMALLER ATTRACTIVE CONDO COMPLEX just South of TAUNTON CENTER-Close to RESTAURANTS & SHOPPING!! Easy access-NO STAIRS to 1st FLOOR UNIT. OPEN FLOOR PLAN with SPACIOUS ROOMS. NEWER HEATING SYSTEM & A/C COMBO UNIT(2022). GALLEY KITCHEN with New GE STOVE & MICROWAVE (2024), GARBAGE DISPOSAL(2023). LARGE LIVING ROOM that has Freshly PAINTED PATIO/BALCONY with SLIDER ACCESS. Modern CEILING FANS in LIVING ROOM & Both BEDROOMS.Oversized BATHROOM with Linen Closet & Gray Vanity with matching Cabinet, Double CURVED SHOWER RODS, NEW FAUCET & 40 GAL RUDD H/W TANK(2023). SELLER prefers a quick CLOSING and May Accept an Offer at anytime. 1st OPEN HOUSE THURSDAY, SEPTEMBER 19th 5:30-7pm(No showings before). COMPLEX IS NOT FHA APPROVED. OFFERS if any DUE BY 12 NOON MONDAY, 9/23/2024. Buyer or Buyer's Agent responsible to verify All information. Pre-Approved Buyers Only!
Last Agent to Sell the Property
Coldwell Banker Realty - Sharon Listed on: 09/18/2024

Home Details
Home Type
- Single Family
Est. Annual Taxes
- $2,056
Year Built
- Built in 1987
HOA Fees
- $454 Monthly HOA Fees
Home Design
- Garden Home
- Frame Construction
- Shingle Roof
Interior Spaces
- 852 Sq Ft Home
- 1-Story Property
- Open Floorplan
- Crown Molding
- Ceiling Fan
- Insulated Windows
- French Doors
- Sliding Doors
- Entrance Foyer
- Intercom
Kitchen
- Range
- Dishwasher
- Solid Surface Countertops
Flooring
- Laminate
- Ceramic Tile
Bedrooms and Bathrooms
- 2 Bedrooms
- 1 Full Bathroom
- Linen Closet In Bathroom
Parking
- 2 Car Parking Spaces
- Off-Street Parking
- Assigned Parking
Outdoor Features
- Balcony
- Patio
Location
- Property is near public transit
- Property is near schools
Schools
- Taunton High School
Utilities
- Forced Air Heating and Cooling System
- 1 Cooling Zone
- 1 Heating Zone
- Heat Pump System
Additional Features
- Energy-Efficient Thermostat
- Property is zoned URBRES
Listing and Financial Details
- Assessor Parcel Number M:92 L:423 U:701,4600314
Community Details
Overview
- Association fees include water, insurance, maintenance structure, road maintenance, ground maintenance, snow removal
- Low-Rise Condominium
- Somerset Gardens Community
Amenities
- Shops
- Laundry Facilities
Ownership History
Purchase Details
Home Financials for this Owner
Home Financials are based on the most recent Mortgage that was taken out on this home.Purchase Details
Home Financials for this Owner
Home Financials are based on the most recent Mortgage that was taken out on this home.Purchase Details
Home Financials for this Owner
Home Financials are based on the most recent Mortgage that was taken out on this home.Similar Homes in the area
Home Values in the Area
Average Home Value in this Area
Purchase History
| Date | Type | Sale Price | Title Company |
|---|---|---|---|
| Not Resolvable | $116,000 | -- | |
| Deed | -- | -- | |
| Deed | -- | -- | |
| Deed | $99,000 | -- | |
| Deed | $99,000 | -- |
Mortgage History
| Date | Status | Loan Amount | Loan Type |
|---|---|---|---|
| Open | $252,200 | Purchase Money Mortgage | |
| Closed | $252,200 | Purchase Money Mortgage | |
| Closed | $223,100 | Purchase Money Mortgage | |
| Closed | $87,000 | New Conventional | |
| Previous Owner | $67,450 | New Conventional | |
| Previous Owner | $97,206 | Purchase Money Mortgage |
Property History
| Date | Event | Price | Change | Sq Ft Price |
|---|---|---|---|---|
| 10/16/2024 10/16/24 | Sold | $260,000 | +4.0% | $305 / Sq Ft |
| 09/23/2024 09/23/24 | Pending | -- | -- | -- |
| 09/18/2024 09/18/24 | For Sale | $249,900 | -- | $293 / Sq Ft |
Tax History Compared to Growth
Tax History
| Year | Tax Paid | Tax Assessment Tax Assessment Total Assessment is a certain percentage of the fair market value that is determined by local assessors to be the total taxable value of land and additions on the property. | Land | Improvement |
|---|---|---|---|---|
| 2025 | $2,576 | $235,500 | $0 | $235,500 |
| 2024 | $2,056 | $183,700 | $0 | $183,700 |
| 2023 | $1,980 | $164,300 | $0 | $164,300 |
| 2022 | $2,114 | $160,400 | $0 | $160,400 |
| 2021 | $1,673 | $117,800 | $0 | $117,800 |
| 2020 | $1,673 | $112,600 | $0 | $112,600 |
| 2019 | $1,540 | $97,700 | $0 | $97,700 |
| 2018 | $1,270 | $80,800 | $0 | $80,800 |
| 2017 | $1,218 | $77,500 | $0 | $77,500 |
| 2016 | $1,098 | $70,000 | $0 | $70,000 |
| 2015 | $1,013 | $67,500 | $0 | $67,500 |
| 2014 | $986 | $67,500 | $0 | $67,500 |
Agents Affiliated with this Home
-
Teresa Teixeira

Seller's Agent in 2024
Teresa Teixeira
Coldwell Banker Realty - Sharon
(781) 264-1173
2 in this area
38 Total Sales
-
Nogueira Realty Team
N
Buyer's Agent in 2024
Nogueira Realty Team
RE/MAX
(508) 823-2700
6 in this area
67 Total Sales
Map
Source: MLS Property Information Network (MLS PIN)
MLS Number: 73291426
APN: TAUN-000092-000423-000701
- 450 Somerset Ave Unit 6-9
- 450 Somerset Ave Unit 3-6
- 56 E Water St
- 24 1st St
- 15 Weir Ave
- 9 Akron Ln
- 24 Roosevelt St
- 26 W Weir St
- 19 General Cobb St
- 6 Hart Ave
- 50 Highland St Unit 37
- 50 Highland St Unit 259
- 50 Highland St Unit 178
- 50 Highland St Unit 12
- 50 Highland St Unit 216
- 33 Silver St
- 41 Harrison Ave
- 17 Mcsoley Ave
- 17 Silver St
- 227 White Oak Terrace
