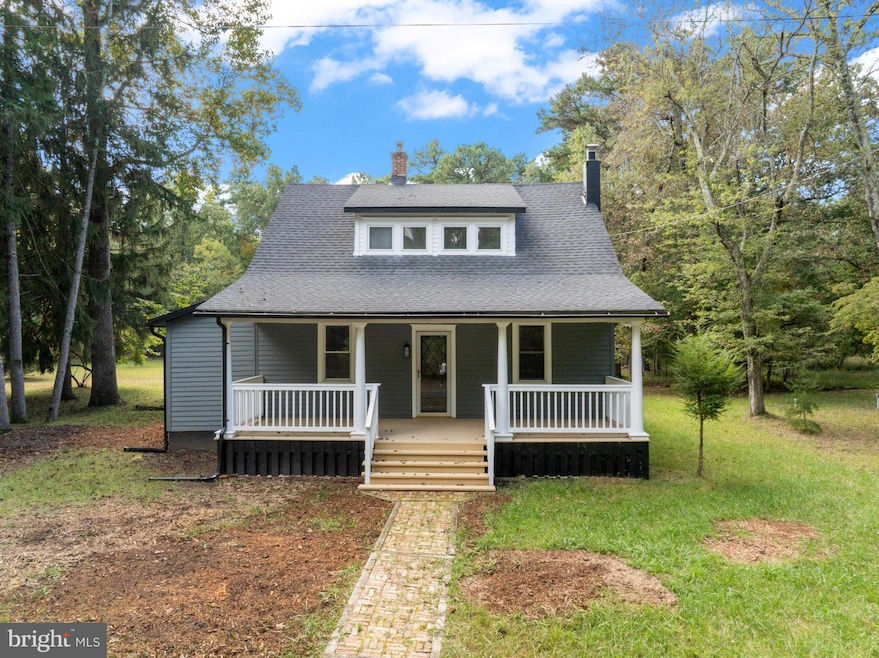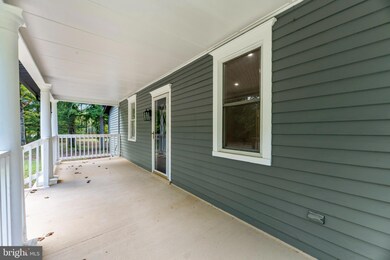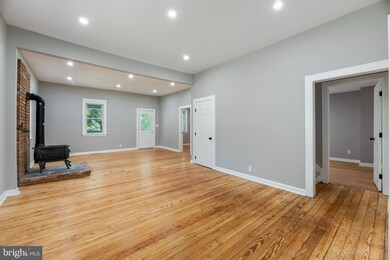450 Sooy Place Rd Vincentown, NJ 08088
Estimated payment $3,314/month
Highlights
- Cape Cod Architecture
- Deck
- Wood Flooring
- Shawnee High School Rated A-
- Wood Burning Stove
- No HOA
About This Home
Nestled on a sprawling 2.12-acre lot, this exquisite Cape Cod residence, originally built in 1920 and set for a major renovation in 2025, seamlessly blends timeless charm with modern luxury. The property exudes warmth and comfort, inviting you to experience a lifestyle of elegance and tranquility. Step inside to discover a thoughtfully designed interior that boasts four spacious bedrooms and two and a half beautifully appointed bathrooms. The heart of the home features an eat-in kitchen, perfect for both casual dining and entertaining. Equipped with high-end appliances, including a self-cleaning oven and a sleek dishwasher, this kitchen is a culinary enthusiast's dream. The inviting living spaces are enhanced by energy-efficient windows that bathe the rooms in natural light, while ceiling fans provide a gentle breeze, ensuring year-round comfort. Rich wood and tile flooring flow throughout the home, adding a touch of sophistication to every corner. The main floor laundry adds convenience to your daily routine, making this home as practical as it is beautiful. Step outside to your private oasis, where a spacious deck and charming porches beckon for leisurely afternoons and evening gatherings. The oversized detached garage, spanning 827 square feet, offers ample space for vehicles and storage, catering to all your needs. The Loft above the garage is partially finished, offering the opportunity for a Home Office or additional Living Space. The level lot provides endless possibilities for outdoor activities, gardening, or simply enjoying the serene surroundings. This property is not just a home; it's a lifestyle. With its blend of classic architecture and modern amenities, it offers a unique opportunity to create lasting memories in a setting that feels both exclusive and welcoming. Experience the perfect balance of luxury and comfort in this remarkable residence, where every detail has been curated for your enjoyment.
Listing Agent
(732) 735-9099 TomCarroll@davisrealtors.net Davis Realty Group, Inc. License #676489 Listed on: 10/02/2025
Home Details
Home Type
- Single Family
Est. Annual Taxes
- $6,385
Year Built
- Built in 1920 | Remodeled in 2025
Lot Details
- 2.12 Acre Lot
- Lot Dimensions are 359' x 245'
- Rural Setting
- Level Lot
- Property is in excellent condition
Parking
- 3 Car Detached Garage
Home Design
- Cape Cod Architecture
- Frame Construction
- Pitched Roof
- Shingle Roof
- Concrete Perimeter Foundation
Interior Spaces
- Property has 2 Levels
- Ceiling Fan
- Wood Burning Stove
- Sitting Room
- Living Room
- Dining Room
- Unfinished Basement
- Partial Basement
- Laundry on main level
Kitchen
- Eat-In Kitchen
- Self-Cleaning Oven
- Dishwasher
Flooring
- Wood
- Tile or Brick
Bedrooms and Bathrooms
Eco-Friendly Details
- Energy-Efficient Windows
Outdoor Features
- Deck
- Shed
- Porch
Utilities
- Forced Air Heating and Cooling System
- Heating System Uses Oil
- 200+ Amp Service
- Well
- Propane Water Heater
- On Site Septic
Community Details
- No Home Owners Association
Listing and Financial Details
- Tax Lot 00017
- Assessor Parcel Number 39-00102-0000-00017
Map
Home Values in the Area
Average Home Value in this Area
Tax History
| Year | Tax Paid | Tax Assessment Tax Assessment Total Assessment is a certain percentage of the fair market value that is determined by local assessors to be the total taxable value of land and additions on the property. | Land | Improvement |
|---|---|---|---|---|
| 2025 | $6,386 | $218,100 | $127,000 | $91,100 |
| 2024 | $6,133 | $218,100 | $127,000 | $91,100 |
| 2023 | $6,133 | $218,100 | $127,000 | $91,100 |
| 2022 | $6,017 | $218,100 | $127,000 | $91,100 |
| 2021 | $5,701 | $218,100 | $127,000 | $91,100 |
| 2020 | $5,524 | $218,100 | $127,000 | $91,100 |
| 2019 | $5,483 | $218,100 | $127,000 | $91,100 |
| 2018 | $4,953 | $218,100 | $127,000 | $91,100 |
| 2017 | $4,772 | $218,100 | $127,000 | $91,100 |
| 2016 | $4,563 | $218,100 | $127,000 | $91,100 |
| 2015 | $4,277 | $218,100 | $127,000 | $91,100 |
| 2014 | $3,723 | $218,100 | $127,000 | $91,100 |
Property History
| Date | Event | Price | List to Sale | Price per Sq Ft | Prior Sale |
|---|---|---|---|---|---|
| 12/10/2025 12/10/25 | For Sale | $529,000 | 0.0% | $264 / Sq Ft | |
| 11/08/2025 11/08/25 | Off Market | $529,000 | -- | -- | |
| 10/02/2025 10/02/25 | For Sale | $529,000 | +115.0% | $264 / Sq Ft | |
| 07/16/2015 07/16/15 | Sold | $246,000 | -10.5% | $133 / Sq Ft | View Prior Sale |
| 04/21/2015 04/21/15 | Pending | -- | -- | -- | |
| 03/24/2015 03/24/15 | Price Changed | $275,000 | -5.2% | $149 / Sq Ft | |
| 09/02/2014 09/02/14 | For Sale | $290,000 | -- | $157 / Sq Ft |
Purchase History
| Date | Type | Sale Price | Title Company |
|---|---|---|---|
| Special Warranty Deed | $256,000 | None Listed On Document | |
| Sheriffs Deed | $341,392 | None Listed On Document | |
| Sheriffs Deed | $341,392 | None Listed On Document | |
| Deed | $246,000 | -- |
Source: Bright MLS
MLS Number: NJBL2097052
APN: 39-00102-0000-00017
- 207 Sooy Place Rd
- 6 Wubaditty Ln
- 7 Tranquility Ct
- 25 Panama Rd
- 3994 County Road 563
- 3990 County Road 563
- 0 Michigan Ave
- 3 Canal St
- 411 Virginia Dr
- 0 Indiana Trail
- 104 Burrs Mill Rd
- 515 New Jersey Rd
- 518 Louisiana Trail
- 213 Oak Ln
- 0 Chatsworth Butterworth's Bogs Rd Unit NJBL2102584
- 405 Massachusetts Rd
- 5 Pea Patch Rd
- 106 Florida Trail
- 409 Florida Trail
- 500 New York Rd
- 306 New Jersey Rd
- 96 Tecumseh Trail
- 208 Wichita Trail
- 25 Cramer Rd
- 519 Berkeley Dr
- 250 Purdue Ave
- 28 Berkshire St
- 17 Juliustown Rd
- 20 Juliustown Rd Unit 20B
- 224 Swarthmore Ct
- 201 Kinsley Rd
- 176 Lemmon Ave
- 163 Lemmon Ave
- 110 Harwich St
- 116 Lemmon Ave
- 34 Hydrangea St
- 7 Davis Ct
- 6 Rockland Ave
- 191 W Hampton St
- 134 Phillips Ave







