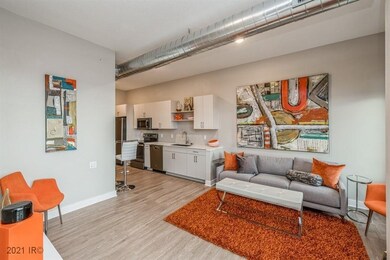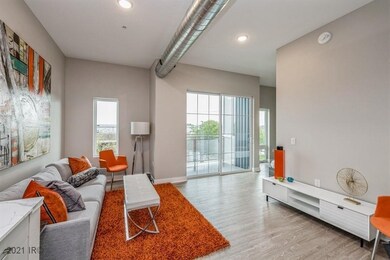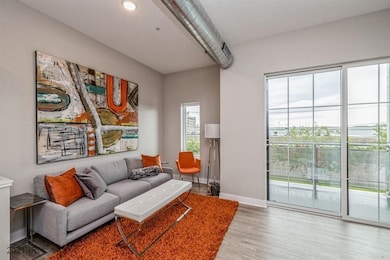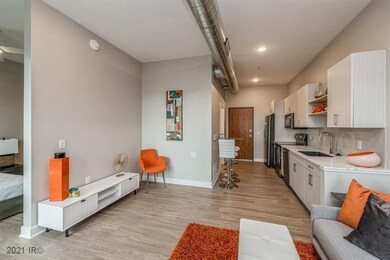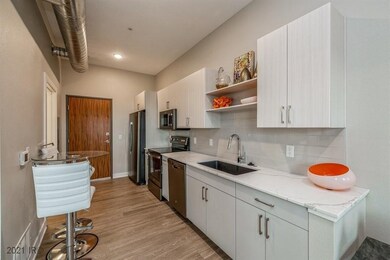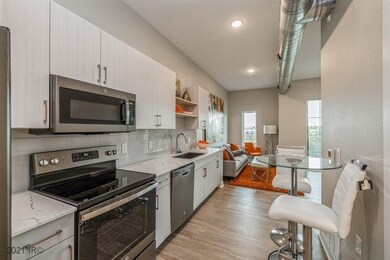
450 SW 7th St Unit 305 Des Moines, IA 50309
Downtown Des Moines NeighborhoodEstimated Value: $197,000 - $233,000
Highlights
- Deck
- Main Floor Primary Bedroom
- Home Security System
- Ranch Style House
- Eat-In Kitchen
- Forced Air Heating and Cooling System
About This Home
As of February 2022This “New York style” condo has 10 year tax abatement and low HOA dues. Check for yourself: owning can be cheaper than renting! This unique 1 BR, 1 BA condo features upgraded appliances, finishes, quartz counters, and subway tile backsplash. This unit includes all kitchen appliances and washer and dryer hook ups. This is a top floor unit in a secure building with high ceilings and even a walk in closet. Dues include water, internet, gas, snow and trash removal. You just have to move in and start building equity. Perfect home for efficient life style or weekend city home. Deeded parking available for purchase. Be part of all downtown has to offer.
Last Buyer's Agent
Mason Urbina
RE/MAX Concepts

Townhouse Details
Home Type
- Townhome
Est. Annual Taxes
- $147
Year Built
- Built in 2020
Lot Details
- 523
HOA Fees
- $225 Monthly HOA Fees
Parking
- Driveway
Home Design
- Ranch Style House
- Brick Exterior Construction
- Metal Siding
- Cement Board or Planked
Interior Spaces
- 590 Sq Ft Home
- Family Room
- Dining Area
- Vinyl Flooring
- Home Security System
- Laundry on main level
Kitchen
- Eat-In Kitchen
- Stove
- Microwave
- Dishwasher
Bedrooms and Bathrooms
- 1 Primary Bedroom on Main
- 1 Full Bathroom
Utilities
- Forced Air Heating and Cooling System
- Municipal Trash
- Internet Available
- Cable TV Available
Additional Features
- Deck
- 523 Sq Ft Lot
Listing and Financial Details
- Assessor Parcel Number 02001010005079
Community Details
Overview
- Hubbell Association
- Built by Hubbell Realty
Recreation
- Snow Removal
Security
- Fire and Smoke Detector
Ownership History
Purchase Details
Home Financials for this Owner
Home Financials are based on the most recent Mortgage that was taken out on this home.Similar Homes in Des Moines, IA
Home Values in the Area
Average Home Value in this Area
Purchase History
| Date | Buyer | Sale Price | Title Company |
|---|---|---|---|
| Symmetry Llc | $196,000 | None Listed On Document |
Property History
| Date | Event | Price | Change | Sq Ft Price |
|---|---|---|---|---|
| 02/18/2022 02/18/22 | Sold | $196,000 | +2.6% | $332 / Sq Ft |
| 02/18/2022 02/18/22 | Pending | -- | -- | -- |
| 09/20/2021 09/20/21 | For Sale | $191,000 | -- | $324 / Sq Ft |
Tax History Compared to Growth
Tax History
| Year | Tax Paid | Tax Assessment Tax Assessment Total Assessment is a certain percentage of the fair market value that is determined by local assessors to be the total taxable value of land and additions on the property. | Land | Improvement |
|---|---|---|---|---|
| 2024 | $432 | $21,990 | $6,140 | $15,850 |
| 2023 | $132 | $157,800 | $7,700 | $150,100 |
| 2022 | $130 | $141,600 | $6,900 | $134,700 |
| 2021 | $120 | $141,600 | $6,900 | $134,700 |
| 2020 | $120 | $15,500 | $5,500 | $10,000 |
Agents Affiliated with this Home
-
B.J. Knapp

Seller's Agent in 2022
B.J. Knapp
Iowa Realty Mills Crossing
(515) 669-5952
68 in this area
159 Total Sales
-
Randy Kramer

Seller Co-Listing Agent in 2022
Randy Kramer
Iowa Realty Mills Crossing
(515) 240-8418
37 in this area
88 Total Sales
-

Buyer's Agent in 2022
Mason Urbina
RE/MAX
(515) 954-0555
Map
Source: Des Moines Area Association of REALTORS®
MLS Number: 637931
APN: 020/01010-005-079
- 450 SW 7th St Unit 205
- 450 SW 7th St Unit 103
- 450 SW 7th St Unit 209
- 450 SW 7th St Unit 210
- 450 SW 7th St Unit 208
- 400 SW 7th St Unit 303
- 400 SW 7th St Unit 105
- 400 SW 7th St Unit 304
- 319 SW 7th St Unit 107
- 313 SW 7th St Unit 107
- 120 SW 5th St Unit 603
- 120 SW 5th St Unit 604
- 439 SW 12th St
- 1148 Murphy St
- 437 SW 12th St
- 455 SW 12th St
- 1154 Murphy St
- 435 SW 12th St
- 1160 Murphy St
- 1166 Murphy St
- 450 SW 7th St
- 450 SW 7th St Unit 305
- 450 SW 7th St Unit 104
- 450 SW 7th St Unit 102
- 450 SW 7th St Unit 101
- 450 SW 7th St Unit 201
- 450 SW 7th St Unit 203
- 450 SW 7th St Unit 207
- 450 SW 7th St Unit 204
- 450 SW 7th St Unit 302
- 450 SW 7th St Unit 304
- 450 SW 7th St Unit 106
- 450 SW 7th St Unit 309
- 450 SW 7th St Unit 303
- 450 SW 7th St Unit 308
- 450 SW 7th St Unit 307
- 450 SW 7th St Unit 310
- 400 SW 7th St

