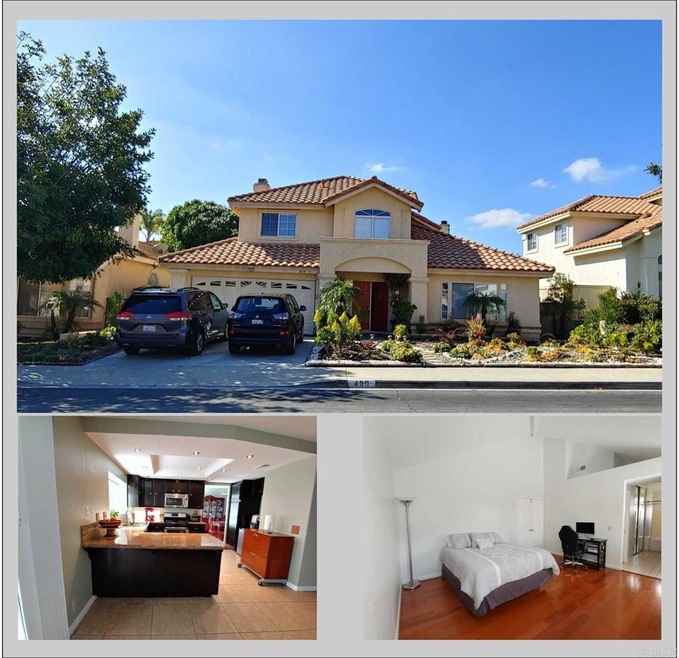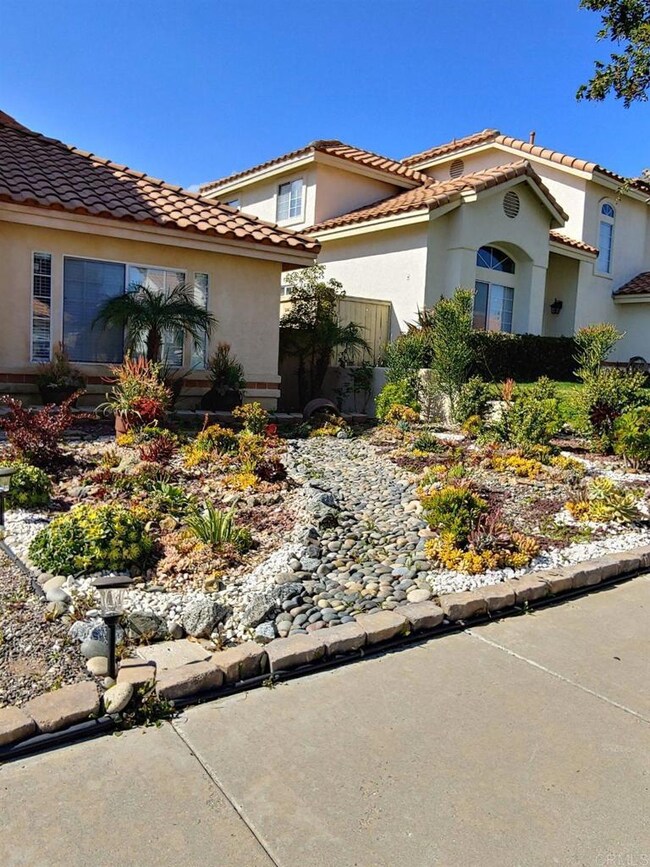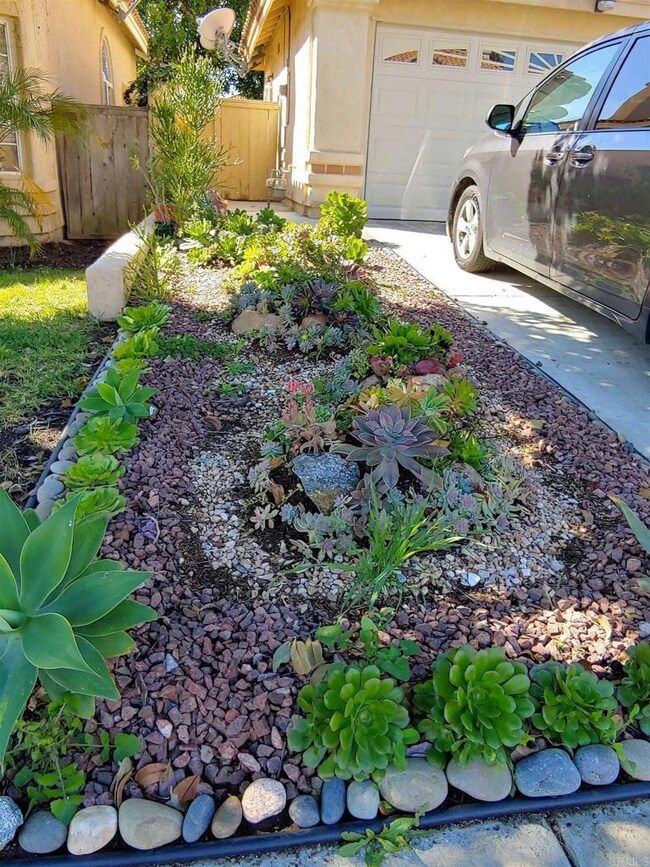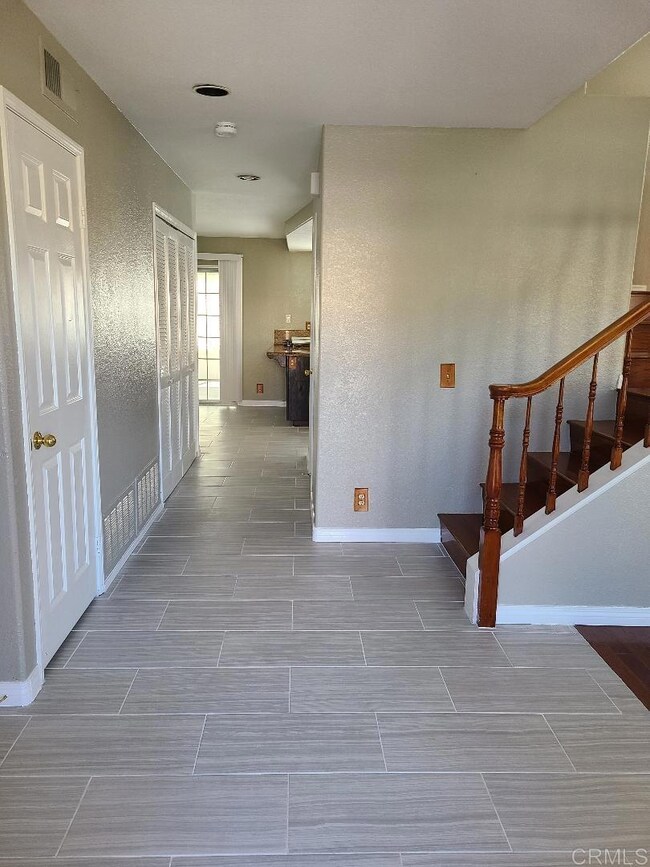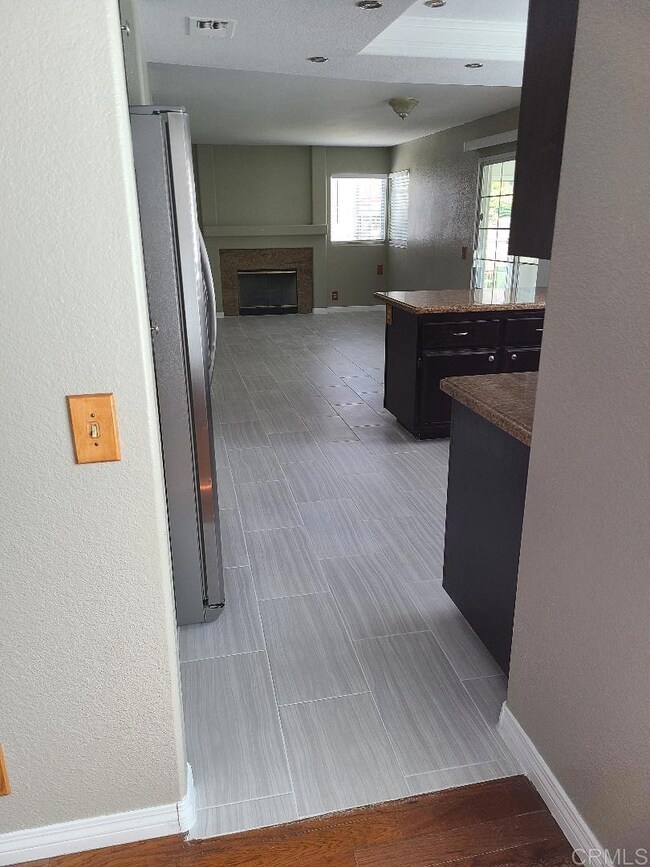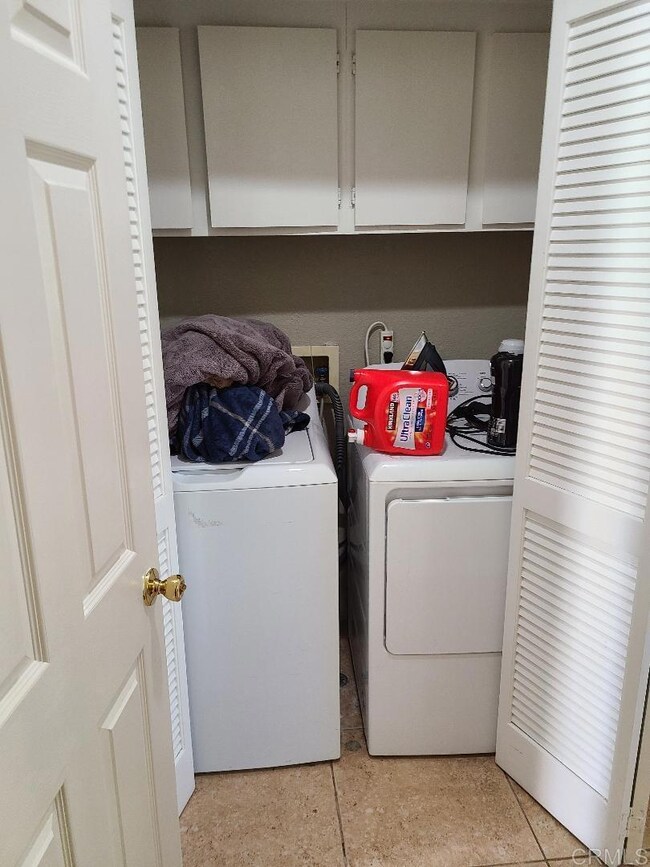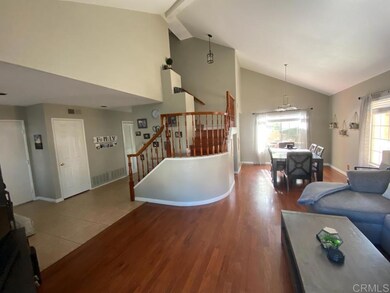
450 Via Cruz Oceanside, CA 92057
Ivey Ranch-Rancho Del Oro NeighborhoodHighlights
- Retreat
- Cathedral Ceiling
- Bonus Room
- Ivey Ranch Elementary School Rated A-
- Spanish Architecture
- Arizona Room
About This Home
As of April 2021Your kids can safely walk the length of 10 homes to award winning Ivey Ranch Elementary which is on the same side of the street. A crossing guard helps at the entrance to the neighborhood for those from the other side of the street. Peace of mind is priceless and if you walk with them you will meet your neighbors. Hopefully the schools will open for in-person once the vaccines for Covid start rolling. The Vista Capri neighborhood of 142 homes has inexpensive dues ($125) for the community area with no Mello-Roos. Common area features: pool, spa, play area, picnic & trails. Not far from the beaches & shopping & restaurants. Moderate climate. 2 ceiling fans in the porch and central A/C in the home. Bring your pickiest buyer. [Supplement]: Move right in. This lovingly maintained home is ready for you. The owners have upgraded everything including new paint, top of the line appliances, some brand new. Granite countertops, tile, stone and wood flooring. The garage is finished, also with cabinets. A back attached porch for those days it rains during a party or just because it's nice to relax in. Vaulted ceilings (on both floors) and an open floor plan greet you. The kitchen is stunning. The master bed and bath retreat awaits you with large round tub. Drip irrigation protects your eco-friendly desert plants amidst colored stones and pavers. Putting green out back! Military transfer to Virginia makes this gorgeous home available.
Last Agent to Sell the Property
Web Pacific Realty License #00900039 Listed on: 01/01/2021
Home Details
Home Type
- Single Family
Est. Annual Taxes
- $8,266
Year Built
- Built in 1990 | Remodeled
Lot Details
- 4,477 Sq Ft Lot
- Lot Dimensions are 58x77
- East Facing Home
- Wood Fence
- Drip System Landscaping
- Level Lot
- Sprinkler System
- Property is zoned R-1:Single. The porch is
HOA Fees
- $125 Monthly HOA Fees
Parking
- 2 Car Direct Access Garage
- Parking Available
- Front Facing Garage
- Two Garage Doors
- Garage Door Opener
- Driveway
Home Design
- Spanish Architecture
- Mediterranean Architecture
- Entry on the 1st floor
- Turnkey
- Additions or Alterations
- Fire Rated Drywall
- Concrete Roof
- Concrete Perimeter Foundation
- Stucco
Interior Spaces
- 1,760 Sq Ft Home
- 2-Story Property
- Cathedral Ceiling
- Ceiling Fan
- Track Lighting
- Gas Fireplace
- Great Room
- Family Room Off Kitchen
- Living Room
- Den
- Bonus Room
- Fire and Smoke Detector
Kitchen
- Breakfast Area or Nook
- Open to Family Room
- Double Oven
- Gas Oven or Range
- Built-In Range
- Microwave
- Dishwasher
- ENERGY STAR Qualified Appliances
- Granite Countertops
- Ceramic Countertops
- Disposal
Flooring
- Stone
- Tile
Bedrooms and Bathrooms
- 3 Bedrooms
- Retreat
- All Upper Level Bedrooms
Laundry
- Laundry Room
- Gas Dryer Hookup
Accessible Home Design
- Doors swing in
- Entry Slope Less Than 1 Foot
Outdoor Features
- Enclosed Patio or Porch
- Arizona Room
- Fire Pit
- Exterior Lighting
Utilities
- Central Air
- Heating System Uses Natural Gas
- ENERGY STAR Qualified Water Heater
- Gas Water Heater
Listing and Financial Details
- Tax Tract Number 12349
- Assessor Parcel Number 1605902900
Community Details
Overview
- Vista Capri Association, Phone Number (760) 607-4029
- Vista Capri
Recreation
- Community Playground
- Community Pool
- Community Spa
- Hiking Trails
- Bike Trail
Ownership History
Purchase Details
Home Financials for this Owner
Home Financials are based on the most recent Mortgage that was taken out on this home.Purchase Details
Home Financials for this Owner
Home Financials are based on the most recent Mortgage that was taken out on this home.Purchase Details
Home Financials for this Owner
Home Financials are based on the most recent Mortgage that was taken out on this home.Purchase Details
Purchase Details
Home Financials for this Owner
Home Financials are based on the most recent Mortgage that was taken out on this home.Purchase Details
Home Financials for this Owner
Home Financials are based on the most recent Mortgage that was taken out on this home.Purchase Details
Similar Homes in Oceanside, CA
Home Values in the Area
Average Home Value in this Area
Purchase History
| Date | Type | Sale Price | Title Company |
|---|---|---|---|
| Grant Deed | $700,000 | Fidelity Natl Ttl San Diego | |
| Grant Deed | $370,000 | American Coast Title | |
| Interfamily Deed Transfer | -- | South Coast Title Company | |
| Interfamily Deed Transfer | -- | Chicago Title | |
| Interfamily Deed Transfer | -- | South Coast Title Company | |
| Grant Deed | $168,000 | South Coast Title Company | |
| Deed | $197,400 | -- |
Mortgage History
| Date | Status | Loan Amount | Loan Type |
|---|---|---|---|
| Open | $640,000 | New Conventional | |
| Closed | $595,000 | New Conventional | |
| Previous Owner | $367,740 | VA | |
| Previous Owner | $333,700 | Unknown | |
| Previous Owner | $160,000 | No Value Available | |
| Previous Owner | $164,213 | FHA |
Property History
| Date | Event | Price | Change | Sq Ft Price |
|---|---|---|---|---|
| 04/23/2021 04/23/21 | Sold | $700,000 | +0.8% | $398 / Sq Ft |
| 04/03/2021 04/03/21 | Pending | -- | -- | -- |
| 04/02/2021 04/02/21 | Price Changed | $694,500 | 0.0% | $395 / Sq Ft |
| 04/02/2021 04/02/21 | For Sale | $694,500 | -0.8% | $395 / Sq Ft |
| 02/02/2021 02/02/21 | Off Market | $700,000 | -- | -- |
| 02/02/2021 02/02/21 | Pending | -- | -- | -- |
| 01/31/2021 01/31/21 | Price Changed | $672,500 | -0.4% | $382 / Sq Ft |
| 01/29/2021 01/29/21 | Price Changed | $675,000 | 0.0% | $384 / Sq Ft |
| 01/29/2021 01/29/21 | For Sale | $675,000 | +0.4% | $384 / Sq Ft |
| 01/09/2021 01/09/21 | Pending | -- | -- | -- |
| 01/01/2021 01/01/21 | For Sale | $672,500 | 0.0% | $382 / Sq Ft |
| 05/02/2019 05/02/19 | Rented | $2,800 | 0.0% | -- |
| 05/02/2019 05/02/19 | For Rent | $2,800 | 0.0% | -- |
| 10/01/2012 10/01/12 | Sold | $370,000 | -0.7% | $210 / Sq Ft |
| 09/01/2012 09/01/12 | Pending | -- | -- | -- |
| 08/10/2012 08/10/12 | For Sale | $372,500 | -- | $212 / Sq Ft |
Tax History Compared to Growth
Tax History
| Year | Tax Paid | Tax Assessment Tax Assessment Total Assessment is a certain percentage of the fair market value that is determined by local assessors to be the total taxable value of land and additions on the property. | Land | Improvement |
|---|---|---|---|---|
| 2025 | $8,266 | $757,700 | $514,154 | $243,546 |
| 2024 | $8,266 | $742,844 | $504,073 | $238,771 |
| 2023 | $8,010 | $728,280 | $494,190 | $234,090 |
| 2022 | $7,887 | $714,000 | $484,500 | $229,500 |
| 2021 | $4,743 | $420,921 | $149,945 | $270,976 |
| 2020 | $4,596 | $416,606 | $148,408 | $268,198 |
| 2019 | $4,461 | $408,439 | $145,499 | $262,940 |
| 2018 | $4,412 | $400,432 | $142,647 | $257,785 |
| 2017 | $4,330 | $392,581 | $139,850 | $252,731 |
| 2016 | $4,188 | $384,884 | $137,108 | $247,776 |
| 2015 | $4,064 | $379,104 | $135,049 | $244,055 |
| 2014 | $3,906 | $371,679 | $132,404 | $239,275 |
Agents Affiliated with this Home
-
Robert Richard
R
Seller's Agent in 2021
Robert Richard
Web Pacific Realty
(760) 505-9798
2 in this area
6 Total Sales
-
Donna Wettstein

Buyer's Agent in 2021
Donna Wettstein
Century 21 Affiliated
(619) 884-1884
2 in this area
22 Total Sales
-
Julio Varon
J
Seller's Agent in 2012
Julio Varon
Leading Edge Brokers
(760) 967-2121
2 Total Sales
-
J
Buyer's Agent in 2012
Joy Eunsook Chiu
US Realty
-
Teresa Pecson

Buyer's Agent in 2012
Teresa Pecson
HomeSmart Realty West
(760) 822-3077
12 Total Sales
Map
Source: California Regional Multiple Listing Service (CRMLS)
MLS Number: NDP2100036
APN: 160-590-29
- 210 Belflora Way
- 4455 Milano Way
- 535 Venetia Way
- 4730 Milano Way
- 4240 Milano Way
- 4087 Ivey Vista Way
- 4366 Pacifica Way Unit 7
- 4370 Pacifica Way
- 4376 Pacifica Way Unit 2
- 4336 Harbor Way Unit 1
- 4304 Pacifica Way Unit 2
- 4347 Harbor Way Unit 4
- 4373 Pacifica Way Unit 9
- 416 Alyssum Way
- 4379 Albatross Way
- 4557 Avenida Privado
- 508 Dakota Way
- 4265 Spoon Bill Way
- 4396 Albatross Way
- 4428 Skimmer Way
