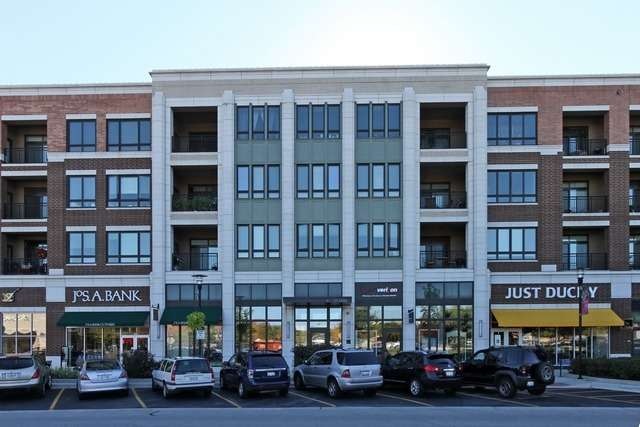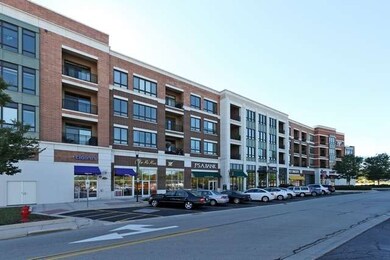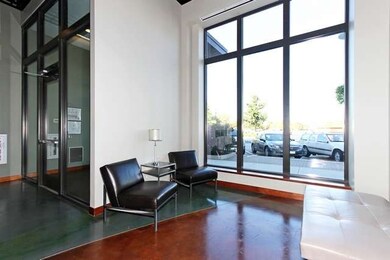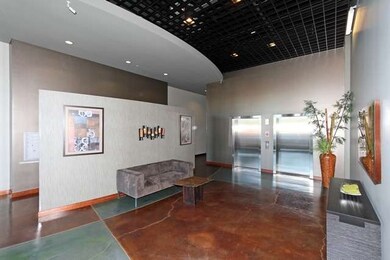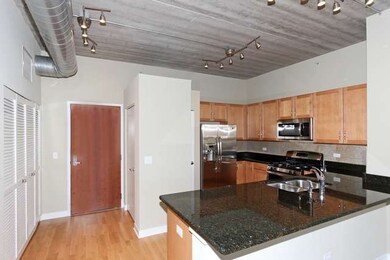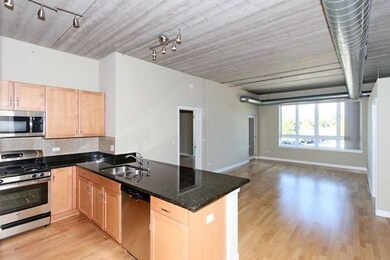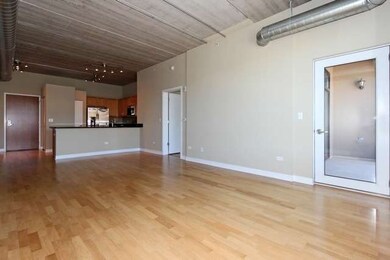
450 Village Center Dr Unit 206 Burr Ridge, IL 60527
Burr Ridge East NeighborhoodHighlights
- Wood Flooring
- Walk-In Pantry
- Balcony
- Pleasantdale Elementary School Rated A
- Stainless Steel Appliances
- Attached Garage
About This Home
As of June 2021Best Value for BR Village Center! Open loft condo - 2 bed/ 2 bath + Den or Din Rm. Walk steps to Starbucks,Lifetime Fitness,restaurants, spa, shopping & more! Maple cabinets,granite, new ss appls-in unit laundry-Large Balcony. Freshly painted,immaculate! Not a SS or foreclosure, can close quickly. Secured elevator building , Heated parking and storage,Additional parking available. Minutes from I-55, Why rent??
Last Agent to Sell the Property
Westport Enterprises LLC License #471005638 Listed on: 10/10/2013
Co-Listed By
Dawn Sullivan
Westport Enterprises LLC License #475155261
Last Buyer's Agent
George Tselos
American Real Property Consulting
Property Details
Home Type
- Condominium
Est. Annual Taxes
- $7,451
Year Built
- 2008
HOA Fees
- $335 per month
Parking
- Attached Garage
- Heated Garage
- Garage Transmitter
- Garage Door Opener
- Parking Included in Price
- Garage Is Owned
Home Design
- Brick Exterior Construction
Interior Spaces
- Storage
- Wood Flooring
Kitchen
- Breakfast Bar
- Walk-In Pantry
- Oven or Range
- Microwave
- Dishwasher
- Stainless Steel Appliances
- Disposal
Bedrooms and Bathrooms
- Primary Bathroom is a Full Bathroom
- Separate Shower
Laundry
- Laundry on main level
- Dryer
- Washer
Outdoor Features
- Balcony
Utilities
- Forced Air Heating and Cooling System
- Heating System Uses Gas
- Lake Michigan Water
Community Details
- Pets Allowed
Ownership History
Purchase Details
Home Financials for this Owner
Home Financials are based on the most recent Mortgage that was taken out on this home.Purchase Details
Home Financials for this Owner
Home Financials are based on the most recent Mortgage that was taken out on this home.Purchase Details
Purchase Details
Purchase Details
Home Financials for this Owner
Home Financials are based on the most recent Mortgage that was taken out on this home.Similar Homes in the area
Home Values in the Area
Average Home Value in this Area
Purchase History
| Date | Type | Sale Price | Title Company |
|---|---|---|---|
| Warranty Deed | $345,000 | Chicago Title Insurance Co | |
| Warranty Deed | $290,000 | First American Title | |
| Sheriffs Deed | $164,000 | None Available | |
| Warranty Deed | -- | None Available | |
| Special Warranty Deed | $357,500 | Cti |
Mortgage History
| Date | Status | Loan Amount | Loan Type |
|---|---|---|---|
| Previous Owner | $276,000 | New Conventional | |
| Previous Owner | $240,000 | Credit Line Revolving | |
| Previous Owner | $250,000 | Negative Amortization |
Property History
| Date | Event | Price | Change | Sq Ft Price |
|---|---|---|---|---|
| 06/15/2021 06/15/21 | Sold | $345,000 | -1.4% | $258 / Sq Ft |
| 05/03/2021 05/03/21 | For Sale | -- | -- | -- |
| 04/30/2021 04/30/21 | Pending | -- | -- | -- |
| 04/27/2021 04/27/21 | For Sale | $349,999 | +20.7% | $261 / Sq Ft |
| 11/06/2013 11/06/13 | Sold | $290,000 | -3.3% | $217 / Sq Ft |
| 10/25/2013 10/25/13 | Pending | -- | -- | -- |
| 10/10/2013 10/10/13 | For Sale | $299,900 | -- | $224 / Sq Ft |
Tax History Compared to Growth
Tax History
| Year | Tax Paid | Tax Assessment Tax Assessment Total Assessment is a certain percentage of the fair market value that is determined by local assessors to be the total taxable value of land and additions on the property. | Land | Improvement |
|---|---|---|---|---|
| 2024 | $7,451 | $38,073 | $544 | $37,529 |
| 2023 | $6,904 | $38,073 | $544 | $37,529 |
| 2022 | $6,904 | $30,739 | $478 | $30,261 |
| 2021 | $6,674 | $30,738 | $478 | $30,260 |
| 2020 | $6,474 | $30,738 | $478 | $30,260 |
| 2019 | $5,893 | $28,279 | $428 | $27,851 |
| 2018 | $6,012 | $28,279 | $428 | $27,851 |
| 2017 | $5,800 | $28,279 | $428 | $27,851 |
| 2016 | $4,875 | $21,756 | $379 | $21,377 |
| 2015 | $4,869 | $21,756 | $379 | $21,377 |
| 2014 | $4,633 | $21,756 | $379 | $21,377 |
| 2013 | $3,931 | $21,588 | $379 | $21,209 |
Agents Affiliated with this Home
-

Seller's Agent in 2021
Eduardo Garcia
Realty of America, LLC
(708) 768-7412
1 in this area
339 Total Sales
-

Buyer's Agent in 2021
Karl Schlehofer
@ Properties
(630) 965-8156
19 in this area
24 Total Sales
-
R
Seller's Agent in 2013
Robin Johnson
Westport Enterprises LLC
(630) 602-7066
26 Total Sales
-
D
Seller Co-Listing Agent in 2013
Dawn Sullivan
Westport Enterprises LLC
(630) 770-8456
125 Total Sales
-
G
Buyer's Agent in 2013
George Tselos
American Real Property Consulting
Map
Source: Midwest Real Estate Data (MRED)
MLS Number: MRD08464311
APN: 18-30-300-056-1006
- 450 Village Center Dr Unit 217
- 801 Village Center Dr Unit 405
- 1000 Village Center Dr Unit 113
- 17 Ambriance Dr
- 11522 Ridgewood Ln
- 7370 Forest Hill Rd
- 303 79th St
- 7213 Giddings Ave
- 8120 Woodside Ln
- 7240 Giddings Ave
- 11315 77th St
- 8101 S County Line Rd
- 7324 Chestnut Hills Dr Unit 191802
- 8100 S County Line Rd
- 128 Carriage Way Dr Unit 217B
- 7914 S Garfield Ave
- 11225 Arrowhead Trail
- 7962 S Garfield Ave Unit 109
- 7204 Chestnut Hills Dr Unit 190303
- 6923 Fieldstone Dr
