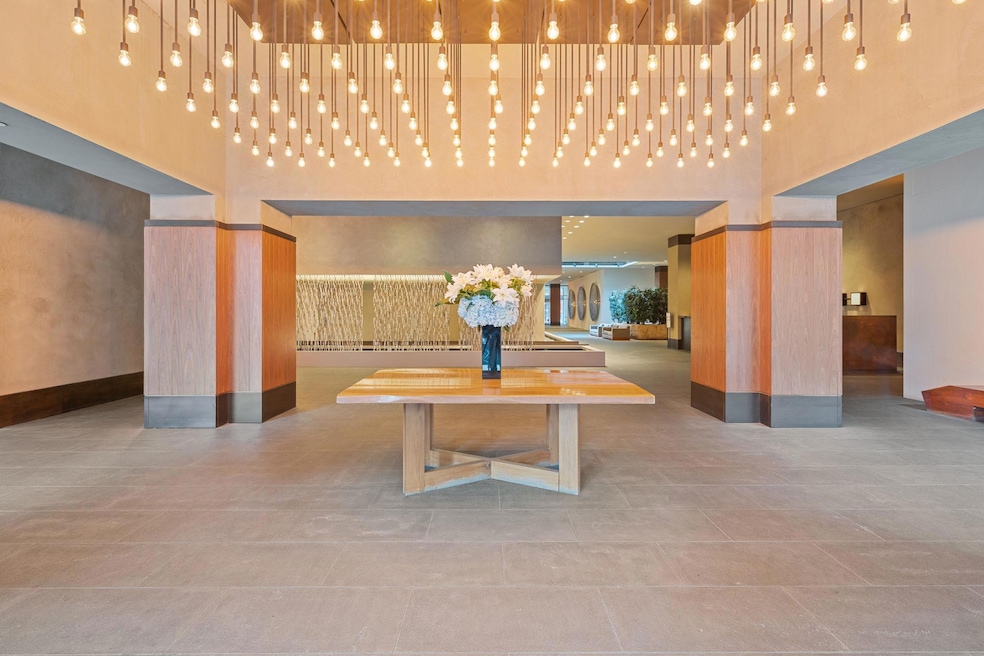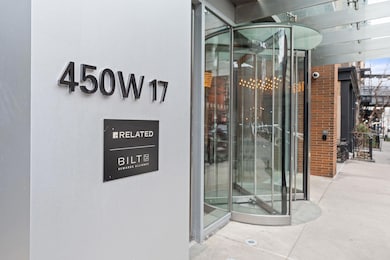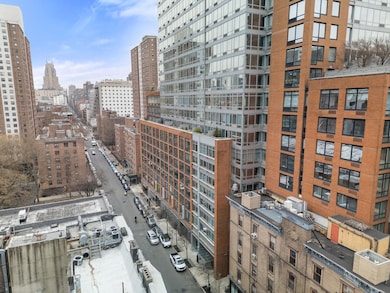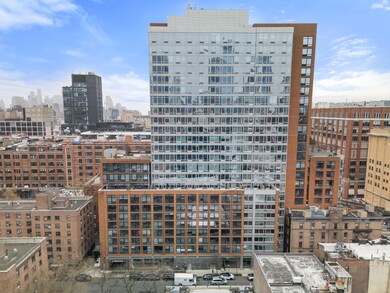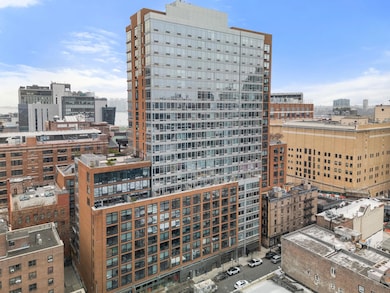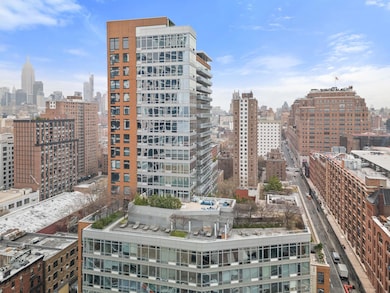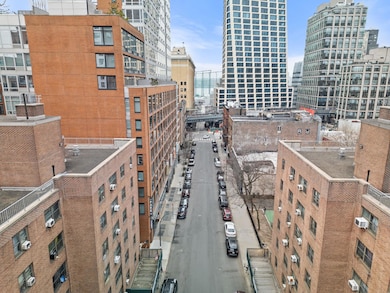
450 W 17th St Unit 1009 New York, NY 10011
Chelsea NeighborhoodEstimated payment $6,180/month
Highlights
- Doorman
- Fitness Center
- City View
- P.S. 11 Sarah J. Garnet School Rated A
- Rooftop Deck
- 3-minute walk to 14th Street Park
About This Home
Experience sophisticated city living in this stunning residence at the Caledonia, ideally situated at 450 W 17th St #1009. This sun-drenched Studio, 1-bath home offers an open, airy layout with floor-to-ceiling windows showcasing breathtaking city and High Line views. The chef’s kitchen features top-of-the-line appliances, quartz countertops, and custom cabinetry, seamlessly flowing into a spacious living and dining area — perfect for entertaining. The serene bedroom offers generous closet space and spa-like bathroom finishes. Residents enjoy world-class amenities, including a 24-hour doorman and concierge, Equinox fitness center access, landscaped rooftop terraces, resident lounges, and on-site parking. Located in the heart of West Chelsea, moments from the High Line, Hudson Yards, Chelsea Market, and world-class dining, shopping, and art galleries. A rare opportunity to own a luxurious home in one of downtown’s most sought-after full-service buildings!
Property Details
Home Type
- Condominium
Est. Annual Taxes
- $9,305
Year Built
- Built in 2006
Lot Details
- Two or More Common Walls
HOA Fees
- $675 Monthly HOA Fees
Parking
- 1 Car Garage
Interior Spaces
- 1 Full Bathroom
- 531 Sq Ft Home
- Wood Flooring
- City Views
- Washer and Dryer Hookup
Kitchen
- Microwave
- Freezer
- Dishwasher
Utilities
- Phone Available
- Cable TV Available
Listing and Financial Details
- Assessor Parcel Number 0714-1009
Community Details
Overview
- Association fees include common area maintenance, exterior maintenance, grounds care, sewer, trash, water
- Maintained Community
- 24-Story Property
Amenities
- Doorman
- Rooftop Deck
- Door to Door Trash Pickup
- Lounge
- Elevator
Recreation
- Fitness Center
Pet Policy
- Dogs and Cats Allowed
Security
- Resident Manager or Management On Site
Map
Home Values in the Area
Average Home Value in this Area
Tax History
| Year | Tax Paid | Tax Assessment Tax Assessment Total Assessment is a certain percentage of the fair market value that is determined by local assessors to be the total taxable value of land and additions on the property. | Land | Improvement |
|---|---|---|---|---|
| 2025 | $9,304 | $75,570 | $1,134 | $74,436 |
| 2024 | $9,304 | $74,424 | $1,134 | $73,290 |
| 2023 | $8,870 | $72,304 | $1,134 | $71,170 |
| 2022 | $8,680 | $70,944 | $1,134 | $69,810 |
| 2021 | $8,871 | $72,811 | $1,134 | $71,677 |
| 2020 | $8,660 | $80,611 | $1,134 | $79,477 |
| 2019 | $6,460 | $78,799 | $1,134 | $77,665 |
| 2018 | $5,975 | $70,619 | $1,134 | $69,485 |
| 2017 | $4,202 | $58,725 | $1,135 | $57,590 |
| 2016 | $4,066 | $58,401 | $1,135 | $57,266 |
| 2015 | $1,058 | $51,630 | $1,135 | $50,495 |
| 2014 | $1,058 | $52,284 | $1,135 | $51,149 |
Property History
| Date | Event | Price | Change | Sq Ft Price |
|---|---|---|---|---|
| 07/21/2025 07/21/25 | Price Changed | $875,000 | -7.9% | $1,648 / Sq Ft |
| 05/05/2025 05/05/25 | For Sale | $950,000 | 0.0% | $1,789 / Sq Ft |
| 04/20/2022 04/20/22 | Off Market | $3,700 | -- | -- |
| 06/08/2018 06/08/18 | Rented | $3,700 | 0.0% | -- |
| 05/23/2018 05/23/18 | For Rent | $3,700 | -- | -- |
| 05/23/2018 05/23/18 | Rented | -- | -- | -- |
Purchase History
| Date | Type | Sale Price | Title Company |
|---|---|---|---|
| Deed | -- | -- | |
| Deed | -- | -- | |
| Deed | $652,500 | -- | |
| Deed | $652,500 | -- |
Mortgage History
| Date | Status | Loan Amount | Loan Type |
|---|---|---|---|
| Previous Owner | $300,000 | Unknown | |
| Previous Owner | $390,000 | Purchase Money Mortgage |
Similar Homes in the area
Source: OneKey® MLS
MLS Number: 854671
APN: 0714-1009
- 450 W 17th St Unit 2208
- 450 W 17th St Unit 1019
- 450 W 17th St Unit 1910
- 450 W 17th St Unit 2302
- 450 W 17th St Unit 1118
- 450 W 17th St Unit 1509/10
- 450 W 17th St Unit 1702
- 500 W 18th St Unit 5C
- 500 W 18th St Unit WEST_24D
- 500 W 18th St Unit WEST_10B
- 500 W 18th St Unit WEST_21D
- West Penthouse 33B Plan at One High Line - West Tower
- West 23D Plan at One High Line - West Tower
- East 22B Plan at One High Line - East Tower
- East 22A Plan at One High Line - East Tower
- West 17C Plan at One High Line - West Tower
- West 22C Plan at One High Line - West Tower
- West 30C Plan at One High Line - West Tower
- East 18A Plan at One High Line - East Tower
- West 23B Plan at One High Line - West Tower
- 450 W 17th St Unit 2305
- 450 W 17th St Unit PH5
- 450 W 17th St Unit 1811
- 450 W 17th St Unit 2208
- 450 W 17th St Unit 1111
- 450 W 17th St Unit FL7-ID2046
- 450 W 17th St
- 450 W 17th St Unit FL6-ID1801
- 450 W 17th St Unit FL6-ID1769
- 500 W 18th St Unit EAST_19A
- 500 W 18th St Unit 10D
- 515 W 18th St
- 434 W 19th St Unit FL2-ID2020
- 434 W 19th St Unit FL6-ID1504
- 446 10th Ave Unit FL2-ID1039019P
- 444 W 19th St Unit 6-01
- 444 W 19th St Unit 3-2
- 444 W 19th St Unit 603
- 448 W 19th St Unit FL5-ID1422
- 448 W 20th St Unit Garden
