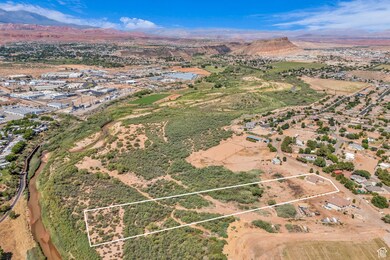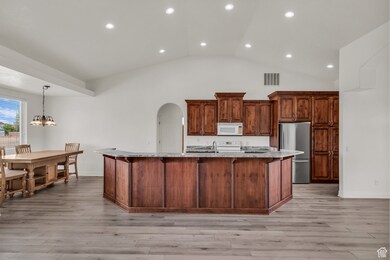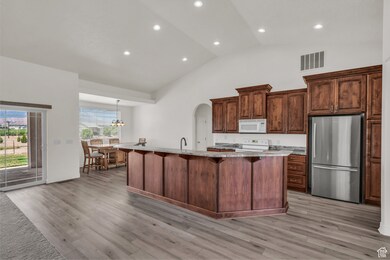
450 W Addie Ln Washington, UT 84780
Estimated payment $9,585/month
Highlights
- Horse Property
- Vaulted Ceiling
- Main Floor Primary Bedroom
- Mountain View
- Rambler Architecture
- Hydromassage or Jetted Bathtub
About This Home
Extremely rare 5.59-acre RA-2 zoned property in the heart of Washington City with Virgin River access, panoramic mountain views, and true residential-agricultural potential. Enjoy space to raise animals, grow crops, or build your dream farm-all just minutes from shopping, dining, and schools. The existing home sits privately off a quiet lane and includes a 2,200 sq ft unfinished basement with plumbing, electrical, HVAC, sump pump, partial framing, and a private exterior entrance-ideal for future expansion. Features include irrigation and culinary water, fenced pet area, mature trees, Dixie Power, no HOA, wide open skies, peaceful surroundings, and room for orchards, barns, shops or additional living quarters.
Listing Agent
Summit Sotheby's International Realty License #12132255 Listed on: 07/25/2025

Home Details
Home Type
- Single Family
Est. Annual Taxes
- $2,138
Year Built
- Built in 2003
Lot Details
- 5.59 Acre Lot
- Partially Fenced Property
- Landscaped
- Unpaved Streets
- Property is zoned Single-Family, Agricultural
Parking
- 2 Car Attached Garage
Home Design
- Rambler Architecture
- Tile Roof
- Stucco
Interior Spaces
- 4,400 Sq Ft Home
- 2-Story Property
- Vaulted Ceiling
- Ceiling Fan
- 1 Fireplace
- Blinds
- Sliding Doors
- Great Room
- Den
- Carpet
- Mountain Views
- Basement Fills Entire Space Under The House
Kitchen
- Free-Standing Range
- Microwave
- Granite Countertops
Bedrooms and Bathrooms
- 3 Main Level Bedrooms
- Primary Bedroom on Main
- Walk-In Closet
- 2 Full Bathrooms
- Hydromassage or Jetted Bathtub
- Bathtub With Separate Shower Stall
Laundry
- Dryer
- Washer
Outdoor Features
- Horse Property
- Covered patio or porch
Schools
- Riverside Elementary School
- Pine View Middle School
- Pine View High School
Utilities
- Forced Air Heating and Cooling System
- Heat Pump System
- Septic Tank
Community Details
- No Home Owners Association
- Adamson Subdivision
Listing and Financial Details
- Assessor Parcel Number W-ADAM-3
Map
Home Values in the Area
Average Home Value in this Area
Tax History
| Year | Tax Paid | Tax Assessment Tax Assessment Total Assessment is a certain percentage of the fair market value that is determined by local assessors to be the total taxable value of land and additions on the property. | Land | Improvement |
|---|---|---|---|---|
| 2025 | $2,015 | $303,050 | $66,000 | $237,050 |
| 2023 | $1,972 | $283,580 | $63,250 | $220,330 |
| 2022 | $2,412 | $328,295 | $52,250 | $276,045 |
| 2021 | $2,090 | $416,500 | $80,000 | $336,500 |
| 2020 | $2,024 | $379,500 | $70,000 | $309,500 |
| 2019 | $1,914 | $348,800 | $70,000 | $278,800 |
| 2018 | $1,812 | $181,665 | $0 | $0 |
| 2017 | $1,822 | $177,760 | $0 | $0 |
| 2016 | $1,849 | $167,035 | $0 | $0 |
| 2015 | $1,887 | $164,010 | $0 | $0 |
| 2014 | $1,795 | $157,025 | $0 | $0 |
Property History
| Date | Event | Price | Change | Sq Ft Price |
|---|---|---|---|---|
| 07/25/2025 07/25/25 | For Sale | $1,700,000 | -- | $773 / Sq Ft |
Purchase History
| Date | Type | Sale Price | Title Company |
|---|---|---|---|
| Quit Claim Deed | -- | None Listed On Document |
Similar Homes in Washington, UT
Source: UtahRealEstate.com
MLS Number: 2101106
APN: 0642770
- 2026 S 240 W
- 1824 S 140 W
- 150 N 3050 E Unit 70
- 150 N 3050 E Unit 91
- 150 N 3050 E Unit 72
- 150 N 3050 E
- 2990 E Riverside Dr
- 2990 E Riverside Dr Unit 157
- 2990 E Riverside Dr Unit 3
- 2990 E Riverside Dr Unit 31
- 2990 E Riverside Dr Unit 118
- 86 W 1965 S
- 222 W Elinor Ln
- 38 W 1725 S
- 219 W Elinor Ln
- 166 W Elinor Ln
- 1919 S 30 W
- 64 N Lee Ln
- 424 W Harvest Ln
- 316 S 2450 E
- 2271 E Dinosaur Crossing Dr
- 2695 E 370 N
- 770 S 2780 E
- 368 S Mall Dr
- 344 S 1990 E
- 514 S 1990 E
- 845 E Desert Cactus Dr
- 45 N Red Trail Ln
- 277 S 1000 E
- 652 N Brio Pkwy
- 684 N 1060 E
- 190 N Red Stone Rd
- 1165 E Bulloch St
- 626 N 1100 E
- 605 E Tabernacle St
- 2819 S Grass Valley Dr
- 80 S 400 E
- 538 Stewart Crk Cove
- 359 S Deep Creek Dr






