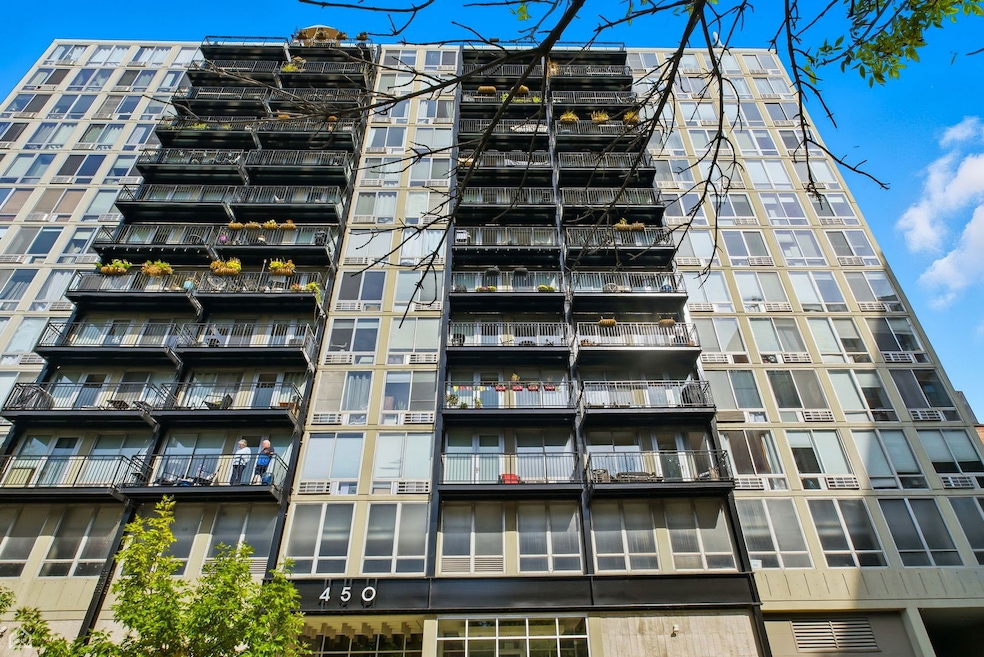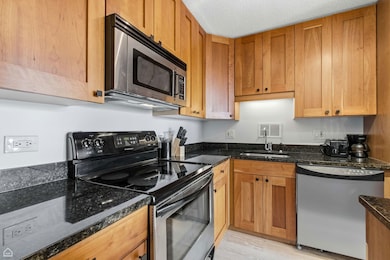450 W Briar Place, Unit 10H Floor 10 Chicago, IL 60657
Lakeview East NeighborhoodEstimated payment $2,623/month
Highlights
- Fitness Center
- In Ground Pool
- Open Floorplan
- Nettelhorst Elementary School Rated A-
- Rooftop Deck
- Lock-and-Leave Community
About This Home
Welcome to East Lakeview at the intersection of urban living and serene, tree-lined tranquility. Nestled on a quiet street one block from the lakefront trail and the fabulous shops and restaurants on Broadway, this beautifully updated one-bedroom condominium offers an inviting open layout, bathed in natural light from expansive south-facing windows that frame stunning city views and create a warm, airy ambiance throughout over wide-plank European white oak hardwood floors; an ideal setting for both relaxation and entertaining. Kitchen features granite counters stainless steel appliances and a breakfast bar. The spa-inspired bathroom is a highlight on the way to your generously sized bedroom with ample closet space. Enjoy your favorite book and coffee while taking in the city views from the private balcony. Brand new in-unit laundry is ready for hook up - not all units have this upgrade - and the exceptional value of a deeded, heated garage parking space is included in the list price. This home is situated within a premier full-amenity elevator building, offering a resort-style experience with a rooftop pool and sundeck with breathtaking lake views, storage cage, a well-equipped fitness center, bike room, secure entry with ButterflyMX Access system, and on-site management. Commuting is easy with multiple bus lines 0.1 miles away and 0.7 miles to the Belmont Red/Brown/Purple Line station.
Property Details
Home Type
- Condominium
Est. Annual Taxes
- $4,364
Year Built
- Built in 1969
Lot Details
- Additional Parcels
HOA Fees
- $589 Monthly HOA Fees
Parking
- 1 Car Garage
- Parking Included in Price
Home Design
- Entry on the 10th floor
- Concrete Block And Stucco Construction
Interior Spaces
- Open Floorplan
- Window Screens
- Entrance Foyer
- Family Room
- Living Room
- Dining Room
- Storage
- Laundry Room
- Wood Flooring
Kitchen
- Range
- Microwave
- Dishwasher
- Stainless Steel Appliances
- Granite Countertops
- Disposal
Bedrooms and Bathrooms
- 1 Bedroom
- 1 Potential Bedroom
- 1 Full Bathroom
- Soaking Tub
Outdoor Features
- In Ground Pool
- Rooftop Deck
- Outdoor Grill
Schools
- Nettelhorst Elementary School
- Lake View High School
Utilities
- Zoned Cooling
- Two Heating Systems
- Individual Controls for Heating
- Lake Michigan Water
Listing and Financial Details
- Homeowner Tax Exemptions
Community Details
Overview
- Association fees include water, parking, insurance, exercise facilities, pool, exterior maintenance, lawn care, scavenger, snow removal
- 142 Units
- Jolita Ortiz Association, Phone Number (312) 564-5918
- Property managed by The Building Group
- Lock-and-Leave Community
- 14-Story Property
Amenities
- Sundeck
- Coin Laundry
- Elevator
- Community Storage Space
Recreation
- Bike Trail
Pet Policy
- Limit on the number of pets
- Dogs and Cats Allowed
Security
- Resident Manager or Management On Site
Map
About This Building
Home Values in the Area
Average Home Value in this Area
Tax History
| Year | Tax Paid | Tax Assessment Tax Assessment Total Assessment is a certain percentage of the fair market value that is determined by local assessors to be the total taxable value of land and additions on the property. | Land | Improvement |
|---|---|---|---|---|
| 2024 | $3,942 | $22,724 | $1,589 | $21,135 |
| 2023 | $3,258 | $22,000 | $1,282 | $20,718 |
| 2022 | $3,258 | $22,000 | $1,282 | $20,718 |
| 2021 | $3,218 | $21,999 | $1,281 | $20,718 |
| 2020 | $2,901 | $18,606 | $845 | $17,761 |
| 2019 | $2,855 | $20,384 | $845 | $19,539 |
| 2018 | $3,348 | $20,384 | $845 | $19,539 |
| 2017 | $3,147 | $17,993 | $743 | $17,250 |
| 2016 | $3,104 | $17,993 | $743 | $17,250 |
| 2015 | $2,816 | $17,993 | $743 | $17,250 |
| 2014 | $3,163 | $19,618 | $608 | $19,010 |
| 2013 | $3,090 | $19,618 | $608 | $19,010 |
Property History
| Date | Event | Price | List to Sale | Price per Sq Ft | Prior Sale |
|---|---|---|---|---|---|
| 12/04/2025 12/04/25 | Pending | -- | -- | -- | |
| 11/05/2025 11/05/25 | For Sale | $317,500 | +25.5% | -- | |
| 03/08/2022 03/08/22 | Sold | $253,000 | +10.5% | -- | View Prior Sale |
| 01/25/2022 01/25/22 | Pending | -- | -- | -- | |
| 01/24/2022 01/24/22 | For Sale | $229,000 | -- | -- |
Purchase History
| Date | Type | Sale Price | Title Company |
|---|---|---|---|
| Trustee Deed | $253,000 | -- | |
| Trustee Deed | $253,000 | -- | |
| Interfamily Deed Transfer | -- | None Available | |
| Special Warranty Deed | $249,000 | Ticor Title Insurance Compan |
Mortgage History
| Date | Status | Loan Amount | Loan Type |
|---|---|---|---|
| Open | $245,410 | No Value Available | |
| Closed | $245,410 | No Value Available | |
| Previous Owner | $199,040 | Fannie Mae Freddie Mac |
Source: Midwest Real Estate Data (MRED)
MLS Number: 12511847
APN: 14-28-103-065-1084
- 450 W Briar Place Unit 3J
- 450 W Briar Place Unit 13G
- 453 W Briar Place Unit 2W
- 453 W Briar Place Unit 2E
- 3150 N Sheridan Rd Unit 25CD
- 1934 W Belmont Ave Unit 1E
- 523 W Belmont Ave Unit 2E
- 3180 N Lake Shore Dr Unit 8C
- 3180 N Lake Shore Dr Unit 5E
- 3180 N Lake Shore Dr Unit 13C
- 536 W Barry Ave
- 541 W Belmont Ave
- 3150 N Lake Shore Dr Unit 30C
- 421 W Melrose St Unit 21AD
- 421 W Melrose St Unit 5D
- 3033 N Sheridan Rd Unit 906
- 3033 N Sheridan Rd Unit 511
- 3100 N Lake Shore Dr Unit 711
- 415 W Aldine Ave Unit 9D
- 336 W Wellington Ave Unit 1002







