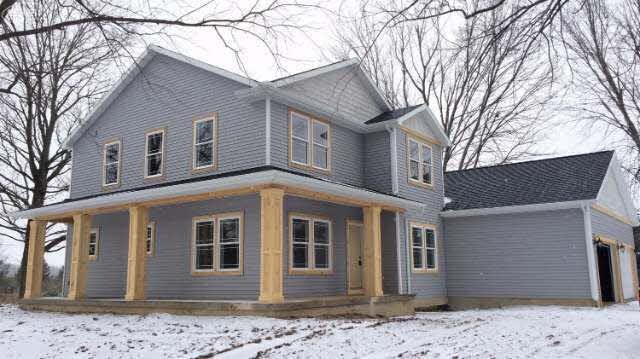
$525,000
- 6 Beds
- 3.5 Baths
- 3,303 Sq Ft
- 1900 Maplewood Dr
- Owosso, MI
Back on the market. The current buyer has a contingency of selling before they can purchase. So now is your opportunity to take advantage of this stunning property Nestled in the prestigious Gould Woods subdivision, this elegant retreat is a true showcase of luxury, comfort, and thoughtful design. Surrounded by a serene wooded backdrop including daily deer visits, the home offers a peaceful
Darrell Hudiburgh Real Estate For A CAUSE-Waterford
