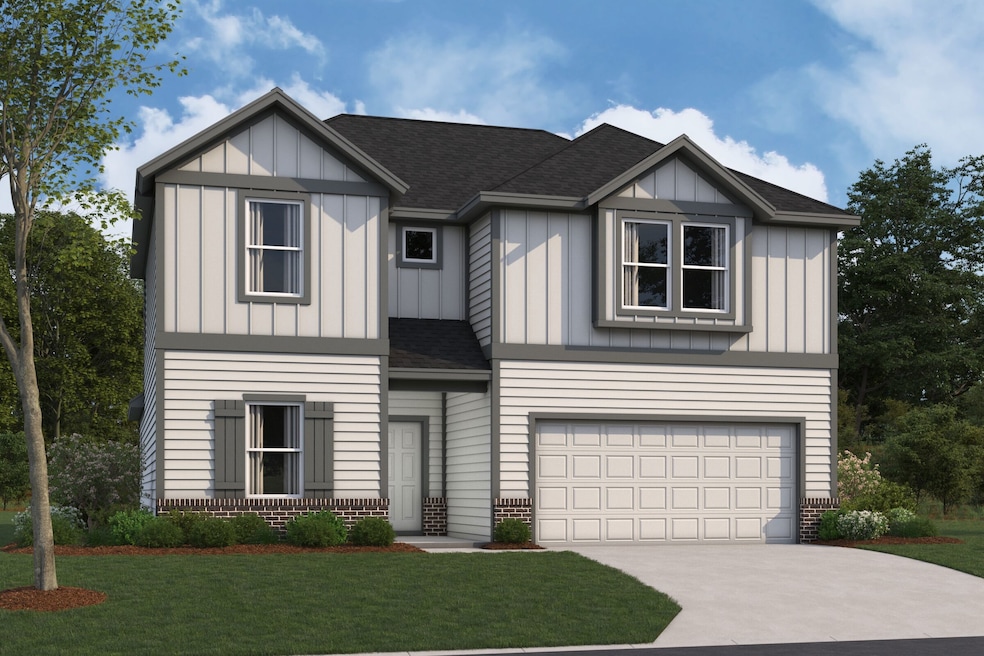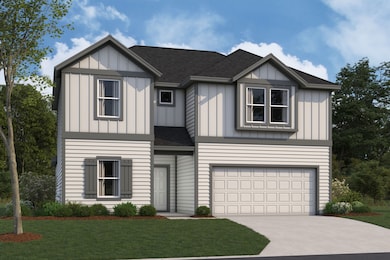
4500 Beacon Bay Dr Austin, TX 78747
Onion Creek NeighborhoodEstimated payment $3,145/month
Highlights
- Very Popular Property
- Community Pool
- Community Playground
- New Construction
- Community Center
- Park
About This Home
The Caprock floorplan is a versatile 2-story home offering 2,543 square feet of thoughtfully designed living space. With 4–5 bedrooms, 2.5 bathrooms, and a 2-car garage, this home is perfect for those seeking both space and comfort.
Upon entering, you are greeted by a charming study, which can be upgraded to a bedroom / bathroom suite, providing flexibility to suit your family’s needs. The foyer leads to an expansive open-concept area, where the family room flows seamlessly into the dining room and kitchen.
The kitchen is equipped with ample counter space, a pantry, and a spacious island—ideal for casual meals or meal prep. A convenient powder room is located nearby for guests. For those who enjoy outdoor living, the covered patio option offers an extended space for relaxation or entertaining.
The owner’s suite, located on the first floor, provides a peaceful retreat with a sloped ceiling, a large walk-in closet, and a private owner’s bath. You can enhance this luxurious space with the deluxe owner’s bath option, adding a second sink to the vanity and a luxurious bathtub.
Upstairs, you’ll find three additional bedrooms, each with walk-in closets, and a shared full bathroom. A spacious game room serves as a central hub for entertainment or relaxation, perfect for family gatherings or a cozy movie night.
With options like the covered patio, an additional bedroom/bathroom, and the deluxe owner’s bath, the Caprock floorplan combines f...
Home Details
Home Type
- Single Family
Parking
- 2 Car Garage
Home Design
- New Construction
- Quick Move-In Home
- Caprock Plan
Interior Spaces
- 2,543 Sq Ft Home
- 2-Story Property
Bedrooms and Bathrooms
- 5 Bedrooms
Community Details
Overview
- Actively Selling
- Built by M/I Homes
- Cascades At Onion Creek Subdivision
Amenities
- Community Center
Recreation
- Community Playground
- Community Pool
- Park
- Trails
Sales Office
- 4800 Seadrift Drive
- Austin, TX 78747
- 512-253-7191
- Builder Spec Website
Office Hours
- Mon-Sat 10am-6pm; Sun 12pm-6pm
Map
Similar Homes in the area
Home Values in the Area
Average Home Value in this Area
Property History
| Date | Event | Price | Change | Sq Ft Price |
|---|---|---|---|---|
| 06/06/2025 06/06/25 | For Sale | $477,090 | -- | $188 / Sq Ft |
- 20121 Aqua Reef Dr
- 20017 Aqua Reef Dr
- 20013 Aqua Reef Dr
- 11913 Dillon Falls Dr
- 12001 Dillon Falls Dr
- 20125 Aqua Reef Dr
- 4814 Seadrift Dr
- 5017 Sea Salt Dr
- 11904 Dillon Falls Dr
- 11912 Dillon Falls Dr
- 5024 Sea Salt Dr
- 4808 Seadrift Dr
- 11804 Shimmering Sea Dr
- 20113 Aqua Reef Dr
- 11921 Dillon Falls Dr
- 11917 Dillon Falls Dr
- 12016 Dillon Falls Dr
- 20009 Aqua Reef Dr
- 4513 Bridal Veil Dr
- 11909 Dillon Falls Dr

