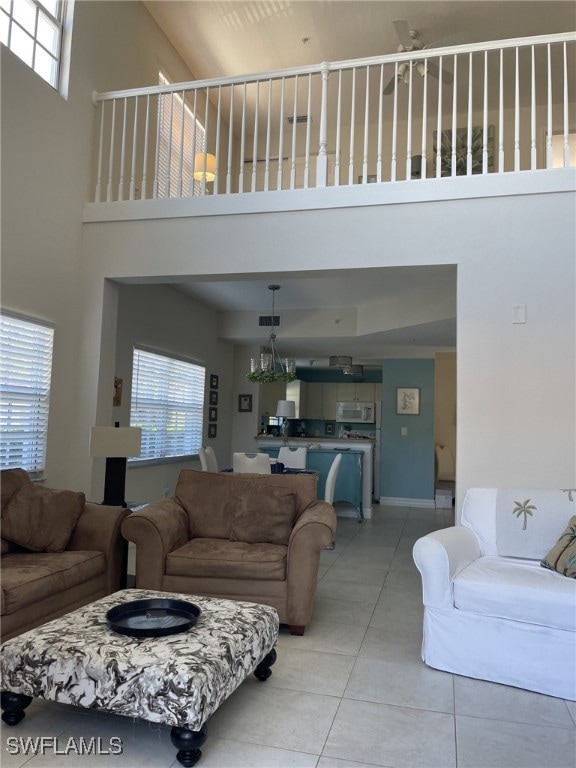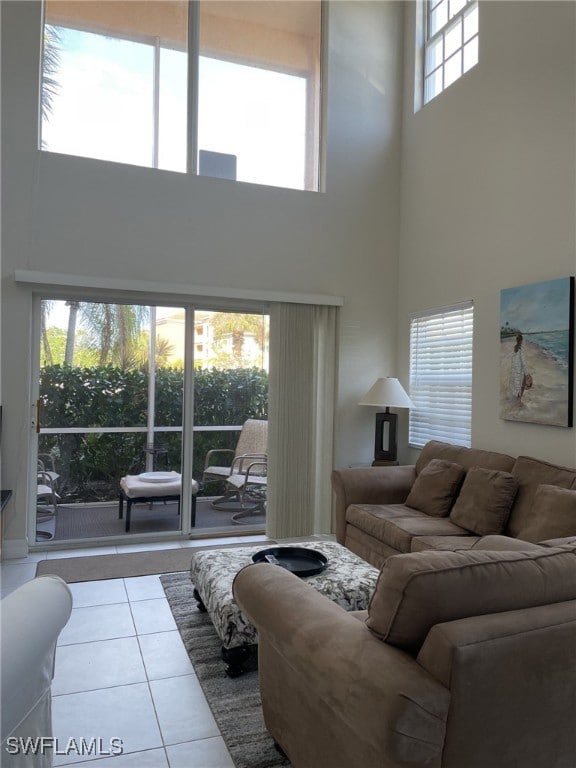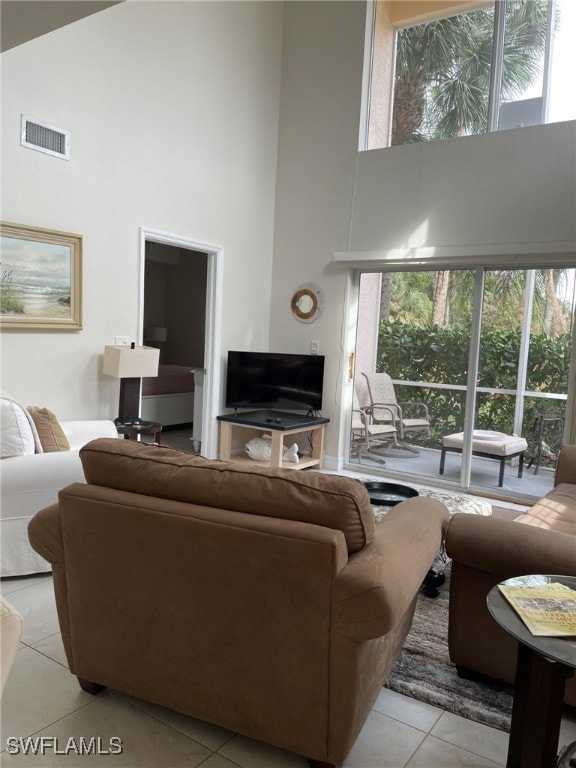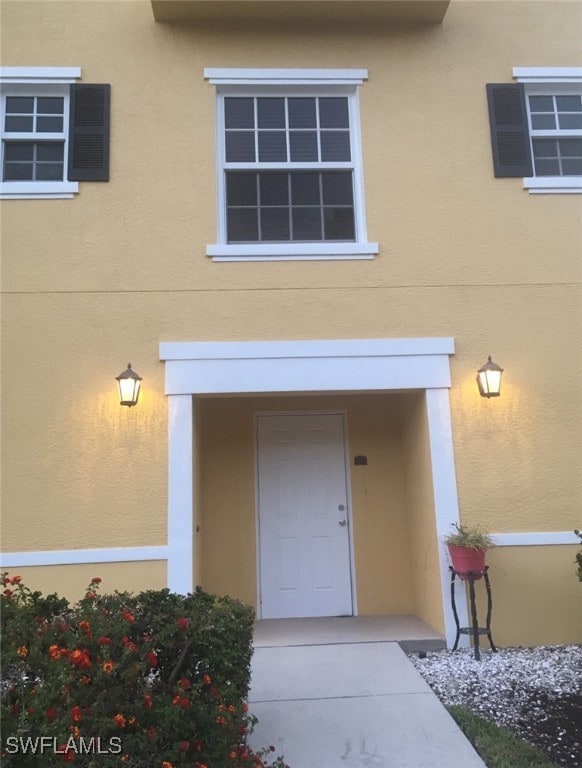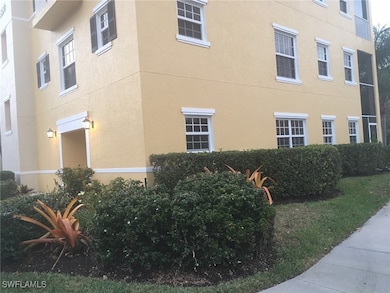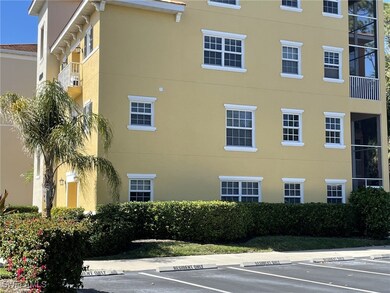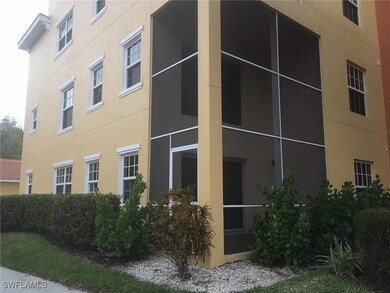4500 Botanical Place Cir Unit 107 Naples, FL 34112
East Naples NeighborhoodEstimated payment $4,435/month
Highlights
- Fitness Center
- Concrete Pool
- Views of Preserve
- Naples High School Rated A-
- Gated Community
- Clubhouse
About This Home
3 BEDROOMS/4 BATHROOMS/GARAGE/ADDITIONAL-STORAGE UNIT All 3 Bedrooms fit king size beds, have their own en-suite and walk-in closets. Extra 1/2 bath for visiting guest. End unit with 20' Ceilings allowing an abundance of natural light. Best location in the community. No need to get in car or golf cart to utilize amenities. Community pool, clubhouse and work out facility just across the driveway. Just across driveway from Guest parking. Never a shortage of parking for your guests. Located in Naples Bayshore Arts District. Convenient location to Pickleball, Lake Avalon freshwater lake with sandy beach and playscapes, Botanical Gardens, Boat Launch, Restaurants, shopping & more! AMMENITIES: Gated Community, Heated Pool, Shady Screened Poolside Lanai with available filtered water and ice, Hot Tub, Clubhouse with Wi-Fi and Large Flat Screen TV, Workout Facility, Ample Guest Parking, Propane BBQ Grills.
Property Details
Home Type
- Condominium
Est. Annual Taxes
- $4,491
Year Built
- Built in 2006
Lot Details
- East Facing Home
- Sprinkler System
HOA Fees
- $969 Monthly HOA Fees
Parking
- 1 Car Detached Garage
- Handicap Parking
- Secured Garage or Parking
- Guest Parking
Home Design
- Entry on the 1st floor
- Tile Roof
Interior Spaces
- 1,981 Sq Ft Home
- 2-Story Property
- Furnished or left unfurnished upon request
- Built-In Features
- Vaulted Ceiling
- Shutters
- Entrance Foyer
- Open Floorplan
- Home Office
- Loft
- Screened Porch
- Home Gym
- Views of Preserve
- Security Gate
Kitchen
- Indoor Grill
- Range
- Microwave
- Freezer
- Dishwasher
Flooring
- Carpet
- Tile
Bedrooms and Bathrooms
- 3 Bedrooms
- Main Floor Bedroom
- Walk-In Closet
- Maid or Guest Quarters
- Shower Only
- Multiple Shower Heads
- Separate Shower
Laundry
- Dryer
- Washer
- Laundry Tub
Accessible Home Design
- Wheelchair Access
- Handicap Accessible
Pool
- Concrete Pool
- In Ground Pool
- In Ground Spa
Outdoor Features
- Courtyard
- Screened Patio
- Outdoor Storage
Utilities
- Central Heating and Cooling System
- Underground Utilities
- High Speed Internet
- Cable TV Available
Listing and Financial Details
- Legal Lot and Block 107 / 4
- Assessor Parcel Number 24680901589
Community Details
Overview
- Association fees include pest control, sewer, trash, water
- 218 Units
- Botanical Place Subdivision
Amenities
- Community Barbecue Grill
- Picnic Area
- Clubhouse
- Community Library
- Guest Suites
- Bike Room
- Community Storage Space
Recreation
- Fitness Center
- Community Pool
- Community Spa
- Trails
Pet Policy
- Call for details about the types of pets allowed
Security
- Gated Community
- Impact Glass
- High Impact Door
- Fire and Smoke Detector
- Fire Sprinkler System
Map
Home Values in the Area
Average Home Value in this Area
Tax History
| Year | Tax Paid | Tax Assessment Tax Assessment Total Assessment is a certain percentage of the fair market value that is determined by local assessors to be the total taxable value of land and additions on the property. | Land | Improvement |
|---|---|---|---|---|
| 2025 | $4,491 | $373,176 | -- | $373,176 |
| 2024 | $4,135 | $346,817 | -- | -- |
| 2023 | $4,135 | $315,288 | $0 | $0 |
| 2022 | $3,819 | $286,625 | $0 | $286,625 |
| 2021 | $3,121 | $226,480 | $0 | $226,480 |
| 2020 | $3,042 | $222,544 | $0 | $222,544 |
| 2019 | $2,989 | $214,327 | $0 | $0 |
| 2018 | $2,786 | $194,843 | $0 | $0 |
| 2017 | $2,650 | $177,130 | $0 | $0 |
| 2016 | $2,421 | $161,027 | $0 | $0 |
| 2015 | $2,170 | $146,388 | $0 | $0 |
| 2014 | $1,884 | $133,080 | $0 | $0 |
Property History
| Date | Event | Price | List to Sale | Price per Sq Ft | Prior Sale |
|---|---|---|---|---|---|
| 04/19/2025 04/19/25 | Price Changed | $588,357 | -1.0% | $297 / Sq Ft | |
| 03/13/2025 03/13/25 | For Sale | $594,300 | +131.7% | $300 / Sq Ft | |
| 03/24/2021 03/24/21 | Sold | $256,500 | -4.6% | $130 / Sq Ft | View Prior Sale |
| 02/23/2021 02/23/21 | Pending | -- | -- | -- | |
| 01/11/2021 01/11/21 | For Sale | $269,000 | 0.0% | $137 / Sq Ft | |
| 12/31/2020 12/31/20 | Pending | -- | -- | -- | |
| 10/08/2020 10/08/20 | For Sale | $269,000 | -- | $137 / Sq Ft |
Purchase History
| Date | Type | Sale Price | Title Company |
|---|---|---|---|
| Warranty Deed | -- | Robert D Schwartz Pa | |
| Warranty Deed | $256,500 | Attorney | |
| Warranty Deed | $349,000 | None Available |
Source: Florida Gulf Coast Multiple Listing Service
MLS Number: 225025244
APN: 24680901589
- 4510 Botanical Place Cir Unit 104
- 4510 Botanical Place Cir Unit 301
- 4500 Botanical Place Cir Unit 101
- 116 Jeepers Dr
- 4450 Botanical Place Cir Unit 406
- 4455 Botanical Place Cir Unit 405
- 4440 Botanical Place Cir Unit 102
- 4430 Botanical Place Cir Unit 305
- 4430 Botanical Place Cir Unit 101
- 4546 Arboretum Cir Unit 104
- 4601 Bayshore Dr Unit A1
- 4629 Bayshore Dr Unit J3
- 4720 Arboretum Cir Unit 102
- 4631 Bayshore Dr Unit L2
- 4627 Bayshore Dr Unit I-4
- 4633 Bayshore Dr Unit M3
- 4613 Bayshore Dr Unit B8
- 4623 Bayshore Dr Unit C2
- 4558 Arboretum Cir Unit 103
- 4450 Botanical Place Cir Unit 6
- 4430 Botanical Place Cir Unit 101
- 4530 Botanical Place Cir Unit 206
- 4530 Botanical Place Cir Unit 107
- 4430 Botanical Place Cir Unit 303
- 4420 Botanical Place Cir Unit 102
- 4607 Bayshore Dr Unit K7
- 4603 Bayshore Dr Unit F8
- 4601 Bayshore Dr Unit A2
- 4601 Bayshore Dr Unit A1
- 4617 Bayshore Dr Unit H1
- 4617 Bayshore Dr Unit H2
- 4613 Bayshore Dr Unit B5
- 4629 Bayshore Dr Unit J7
- 4621 Bayshore Dr Unit Q4
- 4621 Bayshore Dr Unit Q1
- 4627 Bayshore Dr Unit I8
- 4714 Arboretum Cir Unit 101
- 4721 Arboretum Cir Unit 201
- 4558 Arboretum Cir Unit 5-102
