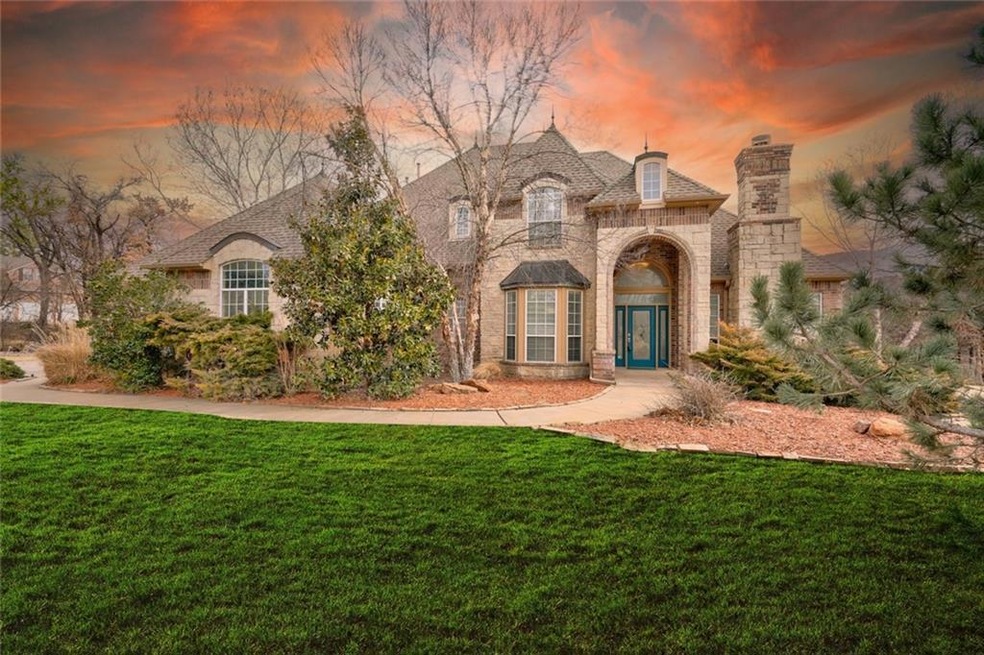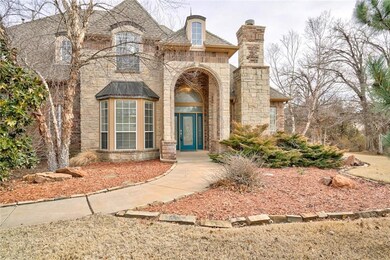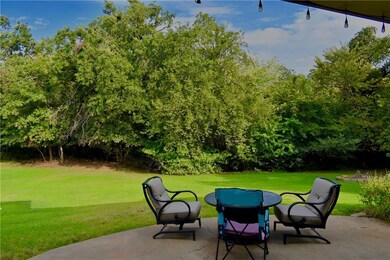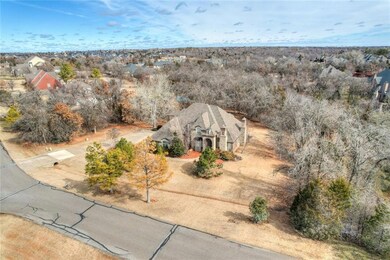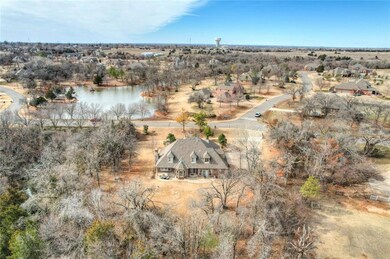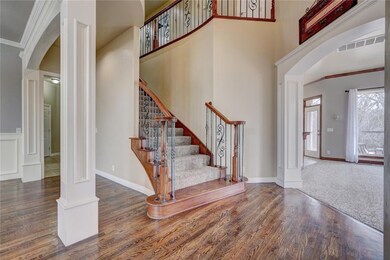
4500 Caliburn Pkwy Edmond, OK 73034
Coffee Creek NeighborhoodEstimated Value: $648,000 - $683,188
Highlights
- 1.21 Acre Lot
- Creek On Lot
- Traditional Architecture
- Heritage Elementary School Rated A
- Wooded Lot
- Wood Flooring
About This Home
As of March 2023RARE FIND! PRIVACY ALL SIDES!! WOODED 1.2 acres, gated, backs to greenbelt!! NEW UPDATES GALORE!! Brand New Remodeled Master Bath! All New Carpet! New Interior neutral Paint! Huge Master downstairs & double Fireplace into study, french doors to private patio, TWO walk-in closets, quartz counters, massive shower, whirlpool tub! UPSTAIRS: Guest Suite-private bath w/built-in dresser! 2 bedrooms each- dormer & window seat, walk-in closets w/built-in dressers, share J&J bath- separate vanity areas join toilet/bath/shower in middle! Fabulous bonus room- 2 window seats, built-in, walk-in closet, HUGE walk-in attic! LOADS of STORAGE: Butlers pantry, Walk-in Pantry, 4 Hall Closets, Oversized Garage! Built-ins Everywhere! Open Kitchen: pull out shelves, granite! Huge informal eating & bay window! Living with fireplace & Wall of windows viewing your backyard paradise! Majestic entry & sweeping staircase! Formal Dining w/bay window! Front room w/fireplace! Sprinklers front & back! DON'T MiSS IT!
Home Details
Home Type
- Single Family
Est. Annual Taxes
- $5,986
Year Built
- Built in 2003
Lot Details
- 1.21 Acre Lot
- Sprinkler System
- Wooded Lot
HOA Fees
- $67 Monthly HOA Fees
Parking
- 3 Car Attached Garage
- Driveway
Home Design
- Traditional Architecture
- Slab Foundation
- Brick Frame
- Composition Roof
- Stone
Interior Spaces
- 3,696 Sq Ft Home
- 2-Story Property
- Woodwork
- Ceiling Fan
- 3 Fireplaces
- Self Contained Fireplace Unit Or Insert
- Gas Log Fireplace
- Window Treatments
- Bonus Room
- Utility Room with Study Area
- Laundry Room
- Inside Utility
Kitchen
- Built-In Oven
- Electric Oven
- Built-In Range
- Microwave
- Dishwasher
- Disposal
Flooring
- Wood
- Carpet
- Tile
Bedrooms and Bathrooms
- 4 Bedrooms
- Possible Extra Bedroom
- Whirlpool Bathtub
Home Security
- Home Security System
- Fire and Smoke Detector
Outdoor Features
- Creek On Lot
- Covered patio or porch
- Rain Gutters
Schools
- John Ross Elementary School
- Sequoyah Middle School
- North High School
Utilities
- Central Heating and Cooling System
- Programmable Thermostat
- Well
- Water Heater
- Water Softener
- Aerobic Septic System
- High Speed Internet
Community Details
- Association fees include gated entry, greenbelt, maintenance common areas
- Mandatory home owners association
Listing and Financial Details
- Legal Lot and Block 19 / 3
Ownership History
Purchase Details
Purchase Details
Home Financials for this Owner
Home Financials are based on the most recent Mortgage that was taken out on this home.Purchase Details
Home Financials for this Owner
Home Financials are based on the most recent Mortgage that was taken out on this home.Purchase Details
Purchase Details
Similar Homes in Edmond, OK
Home Values in the Area
Average Home Value in this Area
Purchase History
| Date | Buyer | Sale Price | Title Company |
|---|---|---|---|
| Merkel Family Revocable Trust | -- | None Listed On Document | |
| Merkel Kenneth G | $600,000 | Chicago Title | |
| Rose James W | $465,000 | Lawyers Title Of Ok City Inc | |
| Pasley John J | $371,000 | Oklahoma City Abstract & Tit | |
| Freeman Homes Inc | $45,000 | Oklahoma City Abstract & Tit |
Mortgage History
| Date | Status | Borrower | Loan Amount |
|---|---|---|---|
| Previous Owner | Rose James W | $210,200 | |
| Previous Owner | Rose James W | $265,000 |
Property History
| Date | Event | Price | Change | Sq Ft Price |
|---|---|---|---|---|
| 03/02/2023 03/02/23 | Sold | $599,900 | 0.0% | $162 / Sq Ft |
| 02/21/2023 02/21/23 | Pending | -- | -- | -- |
| 02/17/2023 02/17/23 | For Sale | $599,900 | -- | $162 / Sq Ft |
Tax History Compared to Growth
Tax History
| Year | Tax Paid | Tax Assessment Tax Assessment Total Assessment is a certain percentage of the fair market value that is determined by local assessors to be the total taxable value of land and additions on the property. | Land | Improvement |
|---|---|---|---|---|
| 2024 | $5,986 | $70,455 | $12,564 | $57,891 |
| 2023 | $5,986 | $57,423 | $10,387 | $47,036 |
| 2022 | $5,723 | $54,689 | $11,698 | $42,991 |
| 2021 | $5,425 | $52,085 | $12,564 | $39,521 |
| 2020 | $5,333 | $50,589 | $10,854 | $39,735 |
| 2019 | $5,103 | $48,180 | $9,157 | $39,023 |
| 2018 | $5,116 | $48,015 | $0 | $0 |
| 2017 | $5,052 | $47,633 | $8,971 | $38,662 |
| 2016 | $4,801 | $45,365 | $8,997 | $36,368 |
| 2015 | $4,567 | $43,205 | $9,523 | $33,682 |
| 2014 | $4,807 | $45,536 | $9,523 | $36,013 |
Agents Affiliated with this Home
-
Susan Hernandez

Seller's Agent in 2023
Susan Hernandez
Metro First Realty
(405) 850-1301
3 in this area
34 Total Sales
-
Jack Gardenhire

Buyer's Agent in 2023
Jack Gardenhire
Judah Real Estate
(432) 349-5168
1 in this area
11 Total Sales
Map
Source: MLSOK
MLS Number: 1048859
APN: 200611410
- 1109 Salvo Bridge Ct
- 4301 Frisco Bridge Blvd
- 4200 Slate Bridge Rd
- 1401 Canyon Bridge Ln
- 4548 Boulder Bridge Way
- 1449 Narrows Bridge Cir
- 508 Idabel Bridge Cir
- 1600 Oak Creek Dr
- 4901 Coronado Bridge Ct
- 1117 Falls Bridge Ct
- 5017 Yale Bridge Ct
- 500 Newport Bridge Dr
- 1009 Falls Bridge Ct
- 612 E Coffee Creek Rd
- 216 Pont Neuf Ct
- 208 Pont Neuf Ct
- 209 Pont Neuf Ct
- 201 Pont Neuf Ct
- 3617 Stagmoor Rd
- 200 Pont de Normandie Ct
- 4500 Caliburn Pkwy
- 4508 Caliburn Pkwy
- 4441 Frisco Bridge Blvd
- 909 Avalon Ln
- 1100 Salvo Bridge Ct
- 908 Avalon Ln
- 4449 Frisco Bridge Blvd
- 4600 Caliburn Pkwy
- 4308 Caliburn Pkwy
- 1108 Salvo Bridge Ct
- 4609 Shades Bridge Rd
- 4601 Caliburn Pkwy
- 4433 Frisco Bridge Blvd
- 4317 Slate Bridge Rd
- 4501 Frisco Bridge Blvd
- 900 Avalon Ln
- 4440 Frisco Bridge Blvd
- 901 Avalon Ln
- 4401 Slate Bridge Rd
- 4608 Caliburn Pkwy
