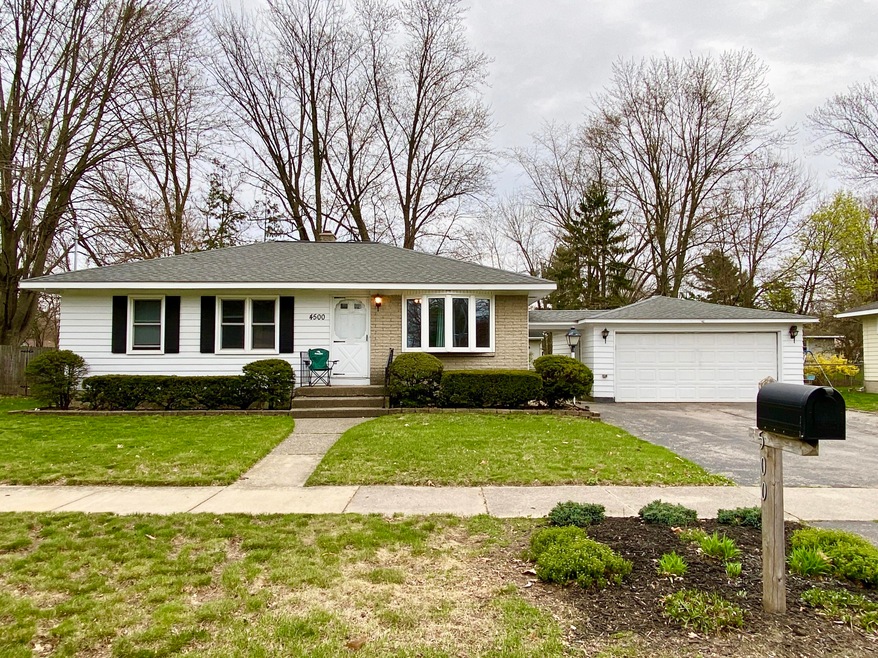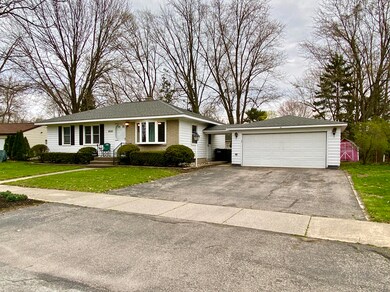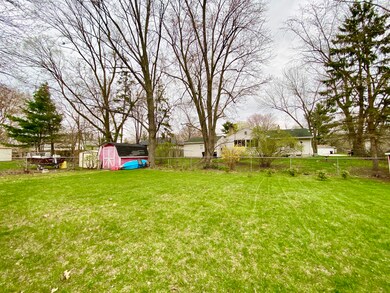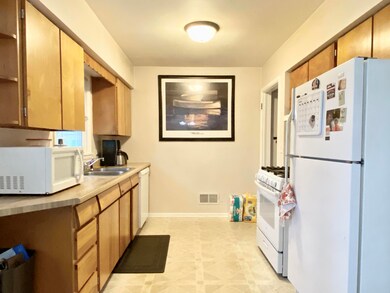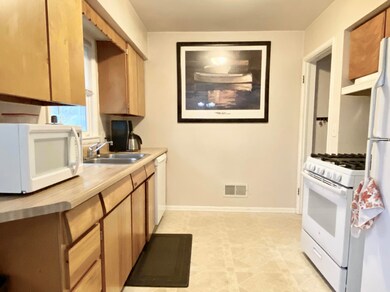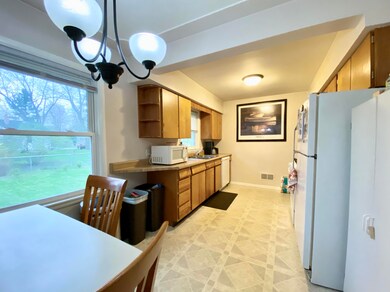
4500 Carrick Ave SE Grand Rapids, MI 49508
Mapleview NeighborhoodHighlights
- 2 Car Attached Garage
- Shed
- Wood Siding
- East Kentwood High School Rated A-
- Forced Air Heating and Cooling System
- 4-minute walk to Burgis Park
About This Home
As of June 2022Welcome to a 4 bedroom (1 non-conforming) ranch home with a fenced in backyard, a shed and a 2 stall garage. The main floor has a kitchen, eating area, living room, 3 bedrooms and a full bath. The lower level has a family room, non-forming 4th bedroom, bonus/flex area, laundry, and storage area. Other perks include: private fenced in back yard, patio area, close to parks, schools, highways, stores and restaurants. Offers are due at 7 pm on 5.9. Call for a private showing today!
Last Agent to Sell the Property
Independence Realty (Main) License #6501343127 Listed on: 05/03/2022
Home Details
Home Type
- Single Family
Est. Annual Taxes
- $2,303
Year Built
- Built in 1957
Lot Details
- 8,712 Sq Ft Lot
- Lot Dimensions are 84x103
Parking
- 2 Car Attached Garage
Home Design
- Brick Exterior Construction
- Composition Roof
- Wood Siding
Interior Spaces
- 1,550 Sq Ft Home
- 1-Story Property
- Basement Fills Entire Space Under The House
- Laundry on main level
Kitchen
- Range
- Freezer
- Dishwasher
Bedrooms and Bathrooms
- 3 Main Level Bedrooms
- 1 Full Bathroom
Outdoor Features
- Shed
- Storage Shed
Location
- Mineral Rights Excluded
Utilities
- Forced Air Heating and Cooling System
- Heating System Uses Natural Gas
- Well
- Natural Gas Water Heater
Ownership History
Purchase Details
Purchase Details
Home Financials for this Owner
Home Financials are based on the most recent Mortgage that was taken out on this home.Purchase Details
Home Financials for this Owner
Home Financials are based on the most recent Mortgage that was taken out on this home.Purchase Details
Similar Homes in Grand Rapids, MI
Home Values in the Area
Average Home Value in this Area
Purchase History
| Date | Type | Sale Price | Title Company |
|---|---|---|---|
| Quit Claim Deed | -- | None Listed On Document | |
| Warranty Deed | $260,000 | None Listed On Document | |
| Warranty Deed | $115,000 | Clearstream Title | |
| Interfamily Deed Transfer | -- | None Available |
Mortgage History
| Date | Status | Loan Amount | Loan Type |
|---|---|---|---|
| Previous Owner | $252,200 | New Conventional | |
| Previous Owner | $112,917 | FHA |
Property History
| Date | Event | Price | Change | Sq Ft Price |
|---|---|---|---|---|
| 06/15/2022 06/15/22 | Sold | $260,000 | +30.1% | $168 / Sq Ft |
| 05/09/2022 05/09/22 | Pending | -- | -- | -- |
| 05/03/2022 05/03/22 | For Sale | $199,900 | +73.8% | $129 / Sq Ft |
| 11/25/2015 11/25/15 | Sold | $115,000 | +15.3% | $79 / Sq Ft |
| 10/08/2015 10/08/15 | Pending | -- | -- | -- |
| 10/05/2015 10/05/15 | For Sale | $99,750 | -- | $69 / Sq Ft |
Tax History Compared to Growth
Tax History
| Year | Tax Paid | Tax Assessment Tax Assessment Total Assessment is a certain percentage of the fair market value that is determined by local assessors to be the total taxable value of land and additions on the property. | Land | Improvement |
|---|---|---|---|---|
| 2024 | $3,497 | $112,900 | $0 | $0 |
| 2023 | $3,478 | $95,900 | $0 | $0 |
| 2022 | $2,369 | $83,900 | $0 | $0 |
| 2021 | $2,321 | $79,400 | $0 | $0 |
| 2020 | $1,926 | $74,700 | $0 | $0 |
| 2019 | $2,268 | $68,100 | $0 | $0 |
| 2018 | $2,213 | $62,900 | $0 | $0 |
| 2017 | $2,155 | $56,100 | $0 | $0 |
| 2016 | $2,087 | $52,600 | $0 | $0 |
| 2015 | $1,695 | $52,600 | $0 | $0 |
| 2013 | -- | $45,300 | $0 | $0 |
Agents Affiliated with this Home
-
Doug Takens

Seller's Agent in 2022
Doug Takens
Independence Realty (Main)
(616) 262-4574
3 in this area
789 Total Sales
-
Paul Bunce

Buyer's Agent in 2022
Paul Bunce
Paul Bunce Real Estate
(616) 644-2969
2 in this area
106 Total Sales
-
K
Seller's Agent in 2015
Kevin Yoder
Keller Williams GR East
-
C
Buyer's Agent in 2015
Charles Carpenter
Greenridge Realty (Kentwood)
Map
Source: Southwestern Michigan Association of REALTORS®
MLS Number: 22015740
APN: 41-18-29-126-006
- 4497 Grantwood Ave SE
- 4570 Grantwood Ave SE
- 4481 Marshall Ave SE
- 4314 Fuller Ave SE
- 4604 Curwood Ave SE
- 701 48th St SE
- 4920 Marshall Ave SE
- 4240 Norman Dr SE
- 1169 Sluyter St SE
- 1283 Mapleview St SE
- 1509 Maplehollow St SE
- 955 Andover Ct SE Unit 85
- 4710 Maplehollow Ct SE
- 455 Stonehenge St SE
- 1546 Maplehollow St SE
- 884 Andover Ct SE Unit 58
- 668 Silverbrook Dr SE
- 779 Andover St SE Unit 10
- 1502 48th St SE
- 4145 Saxony Ct SE Unit 75
