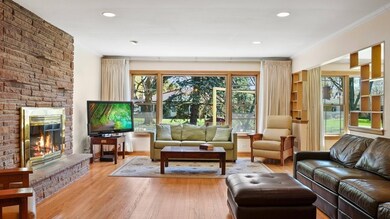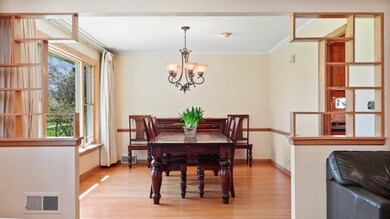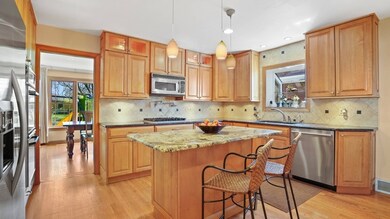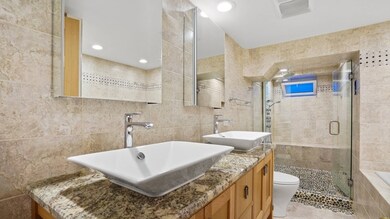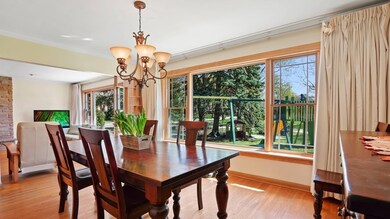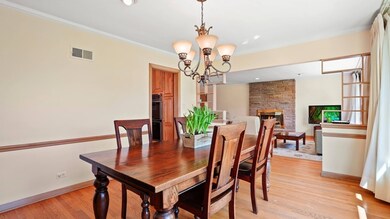
4500 Concord Ln Skokie, IL 60076
Southeast Skokie NeighborhoodEstimated Value: $566,000 - $676,000
Highlights
- Recreation Room
- Ranch Style House
- Corner Lot
- Madison Elementary School Rated A-
- Wood Flooring
- Lower Floor Utility Room
About This Home
As of July 2019Brick ranch perfectly situated on grand 'promenade' like coveted private Concord Lane. Living room offers gas fireplace adjoining to dining room both with storybook walls of windows looking over front yard and non-car lane. Amazing cooks kitchen with granite counter tops, commercial grade appliances, stove with pot filler faucet, center island with breakfast bar. Three nicely sized bedrooms including a master bedroom suite. Fabulous newly modeled basement with hardwood floors, family room, 2nd gas fireplace, rec room, 4th bedroom, spa-like bathroom and hot tub, walk in steam shower. Home has 2 car attached garage. Too many recent updates to list. Home positioned on corner lot offering privacy and easy access for guest parking. Located conveniently near Oakton Park District, Skokie Swift, and shopping. Move in and unpack.
Last Buyer's Agent
Bryan Firth
Associates Realty License #475133566

Home Details
Home Type
- Single Family
Est. Annual Taxes
- $12,961
Year Built
- 1954
Lot Details
- Southern Exposure
- East or West Exposure
- Corner Lot
Parking
- Attached Garage
- Garage Is Owned
Home Design
- Ranch Style House
- Brick Exterior Construction
- Slab Foundation
- Asphalt Shingled Roof
Interior Spaces
- Workroom
- Recreation Room
- Play Room
- Lower Floor Utility Room
- Wood Flooring
Kitchen
- Breakfast Bar
- Walk-In Pantry
- Double Oven
- Microwave
- Dishwasher
- Kitchen Island
- Disposal
Bedrooms and Bathrooms
- Walk-In Closet
- Primary Bathroom is a Full Bathroom
Laundry
- Dryer
- Washer
Finished Basement
- Basement Fills Entire Space Under The House
- Finished Basement Bathroom
Location
- Property is near a bus stop
Utilities
- Forced Air Heating and Cooling System
- Heating System Uses Gas
- Lake Michigan Water
Listing and Financial Details
- Homeowner Tax Exemptions
Ownership History
Purchase Details
Home Financials for this Owner
Home Financials are based on the most recent Mortgage that was taken out on this home.Purchase Details
Home Financials for this Owner
Home Financials are based on the most recent Mortgage that was taken out on this home.Purchase Details
Similar Homes in Skokie, IL
Home Values in the Area
Average Home Value in this Area
Purchase History
| Date | Buyer | Sale Price | Title Company |
|---|---|---|---|
| Sophier Scott | $455,000 | Greater Illinois Title | |
| Kotev Emanoel G | $427,000 | Ticor | |
| Topouzian Levon K | -- | -- |
Mortgage History
| Date | Status | Borrower | Loan Amount |
|---|---|---|---|
| Open | Sophier Scott | $409,000 | |
| Closed | Sophier Scott | $409,500 | |
| Previous Owner | Kotev Emanoel G | $319,200 | |
| Previous Owner | Kotev Emanoel G | $417,175 | |
| Previous Owner | Topouzian Krikor L | $400,000 |
Property History
| Date | Event | Price | Change | Sq Ft Price |
|---|---|---|---|---|
| 07/12/2019 07/12/19 | Sold | $455,000 | -3.0% | $238 / Sq Ft |
| 05/16/2019 05/16/19 | Pending | -- | -- | -- |
| 05/01/2019 05/01/19 | For Sale | $469,000 | -- | $246 / Sq Ft |
Tax History Compared to Growth
Tax History
| Year | Tax Paid | Tax Assessment Tax Assessment Total Assessment is a certain percentage of the fair market value that is determined by local assessors to be the total taxable value of land and additions on the property. | Land | Improvement |
|---|---|---|---|---|
| 2024 | $12,961 | $45,000 | $13,524 | $31,476 |
| 2023 | $12,961 | $45,000 | $13,524 | $31,476 |
| 2022 | $12,961 | $45,000 | $13,524 | $31,476 |
| 2021 | $11,254 | $34,404 | $9,517 | $24,887 |
| 2020 | $11,256 | $34,404 | $9,517 | $24,887 |
| 2019 | $11,864 | $40,337 | $9,517 | $30,820 |
| 2018 | $10,778 | $33,542 | $8,264 | $25,278 |
| 2017 | $10,848 | $33,542 | $8,264 | $25,278 |
| 2016 | $10,520 | $33,542 | $8,264 | $25,278 |
| 2015 | $11,281 | $34,215 | $7,012 | $27,203 |
| 2014 | $11,046 | $34,215 | $7,012 | $27,203 |
| 2013 | $11,173 | $34,215 | $7,012 | $27,203 |
Agents Affiliated with this Home
-
Helene Ventrella

Seller's Agent in 2019
Helene Ventrella
Compass
(630) 518-8948
40 Total Sales
-
Jacquie Lewis

Seller Co-Listing Agent in 2019
Jacquie Lewis
Compass
(847) 858-2155
36 Total Sales
-
B
Buyer's Agent in 2019
Bryan Firth
Associates Realty
(847) 951-1233
13 Total Sales
Map
Source: Midwest Real Estate Data (MRED)
MLS Number: MRD10362812
APN: 10-22-333-010-0000
- 8137 Kolmar Ave
- 7825 Kolmar Ave
- 8115 Kenton Ave
- 8130 Knox Ave
- 4410 Bobolink Terrace
- 8037 Kenton Ave Unit 1S
- 8137 Keating Ave
- 4739 Washington St
- 8140 Keating Ave
- 4740 Main St Unit D
- 4258 Bobolink Terrace
- 8440 Skokie Blvd Unit 102
- 8436 Kedvale Ave
- 7840 Kolmar Ave
- 7924 Tripp Ave
- 8305 Karlov Ave
- 8330 Keystone Ave
- 8230 Elmwood St Unit 204
- 7807 Kenneth Ave
- 4819 Conrad St
- 4500 Concord Ln
- 4510 Concord Ln
- 4516 Concord Ln
- 8232 Kilbourn Ave
- 4454 Concord Ln
- 4511 Concord Ln
- 4520 Concord Ln
- 8238 Kilbourn Ave
- 4517 Concord Ln
- 4455 Concord Ln
- 4448 Concord Ln
- 8231 Kilbourn Ave Unit 44
- 8233 Kolmar Ave
- 8237 Kolmar Ave
- 4521 Concord Ln
- 4526 Concord Ln
- 4449 Concord Ln
- 8244 Kilbourn Ave
- 8237 Kilbourn Ave
- 4442 Concord Ln

