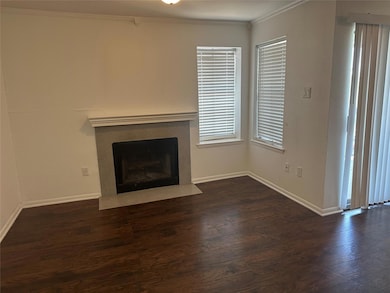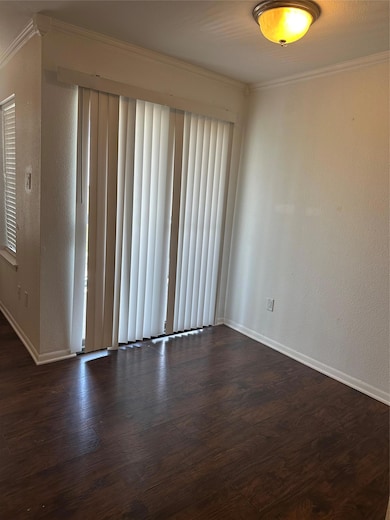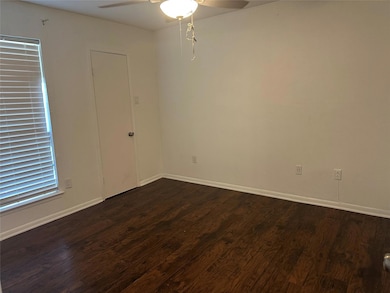4500 E Oltorf St Unit A105 Austin, TX 78741
East Riverside-Oltorf NeighborhoodEstimated payment $1,013/month
Highlights
- City View
- Main Floor Primary Bedroom
- Balcony
- Mature Trees
- Stainless Steel Appliances
- Walk-In Closet
About This Home
Great investment opportunity or use as primary home. Nestled in the heart of Austin, this condo offers unbeatable access to everything the city has to offer. Located a quick 10-minute drive to both downtown and the airport—perfect for professionals and jetsetters alike. Enjoy premier shopping along South Congress and convenient grocery trips to HEB Plus, all just minutes from your doorstep. For nature lovers, the scenic Lady Bird Lake Trail is only 5 minutes away, boasting skyline views and outdoor serenity. The unit itself holds incredible potential and awaits a personal touch. While it could benefit from some TLC, the location and layout make it an exciting opportunity. With charm, convenience, and endless possibilities, this property is ready to become something special. Fantastic location! Refrigerator, Washer and Dryer convey.
Listing Agent
Coldwell Banker Realty Brokerage Phone: (512) 263-5655 License #0421678 Listed on: 07/20/2025

Property Details
Home Type
- Condominium
Year Built
- Built in 1985
Lot Details
- West Facing Home
- Wrought Iron Fence
- Mature Trees
- Wooded Lot
HOA Fees
- $270 Monthly HOA Fees
Home Design
- Brick Exterior Construction
- Slab Foundation
- Frame Construction
- Composition Roof
Interior Spaces
- 650 Sq Ft Home
- 1-Story Property
- Blinds
- Living Room with Fireplace
- Laminate Flooring
- City Views
- Washer and Dryer
Kitchen
- Breakfast Bar
- Electric Oven
- Electric Cooktop
- Microwave
- Dishwasher
- Stainless Steel Appliances
- Disposal
Bedrooms and Bathrooms
- 1 Primary Bedroom on Main
- Walk-In Closet
- 1 Full Bathroom
Home Security
Parking
- 1 Parking Space
- Assigned Parking
Outdoor Features
- Balcony
- Patio
Schools
- Smith Elementary School
- Ojeda Middle School
- Del Valle High School
Utilities
- Central Heating and Cooling System
- Vented Exhaust Fan
- Electric Water Heater
Listing and Financial Details
- Assessor Parcel Number 03100805030004
Community Details
Overview
- Association fees include common area maintenance, insurance, landscaping, maintenance structure, sewer
- Monaco Condos Association
- Monaco Condominiums Amended Subdivision
Additional Features
- Community Mailbox
- Fire and Smoke Detector
Map
Home Values in the Area
Average Home Value in this Area
Tax History
| Year | Tax Paid | Tax Assessment Tax Assessment Total Assessment is a certain percentage of the fair market value that is determined by local assessors to be the total taxable value of land and additions on the property. | Land | Improvement |
|---|---|---|---|---|
| 2025 | $4,191 | $181,414 | $9,346 | $172,068 |
| 2023 | $4,590 | $235,099 | $187 | $234,912 |
| 2022 | $4,476 | $206,923 | $93 | $206,830 |
| 2021 | $4,000 | $172,658 | $93 | $172,565 |
| 2020 | $2,918 | $125,103 | $93 | $125,010 |
| 2018 | $1,792 | $72,214 | $93 | $106,420 |
| 2017 | $1,679 | $65,649 | $3,739 | $88,740 |
| 2016 | $1,527 | $59,681 | $3,739 | $88,740 |
| 2015 | $1,137 | $54,255 | $3,739 | $50,516 |
| 2014 | $1,137 | $54,255 | $3,739 | $50,516 |
Property History
| Date | Event | Price | List to Sale | Price per Sq Ft |
|---|---|---|---|---|
| 11/05/2025 11/05/25 | Price Changed | $119,900 | -6.7% | $184 / Sq Ft |
| 09/04/2025 09/04/25 | Price Changed | $128,500 | -4.8% | $198 / Sq Ft |
| 08/17/2025 08/17/25 | Price Changed | $135,000 | -2.9% | $208 / Sq Ft |
| 08/01/2025 08/01/25 | Price Changed | $139,000 | -4.1% | $214 / Sq Ft |
| 07/20/2025 07/20/25 | For Sale | $145,000 | -- | $223 / Sq Ft |
Purchase History
| Date | Type | Sale Price | Title Company |
|---|---|---|---|
| Vendors Lien | -- | Austin Title Co | |
| Warranty Deed | -- | Multiple | |
| Vendors Lien | -- | -- |
Mortgage History
| Date | Status | Loan Amount | Loan Type |
|---|---|---|---|
| Open | $93,750 | Purchase Money Mortgage | |
| Previous Owner | $27,200 | No Value Available |
Source: Unlock MLS (Austin Board of REALTORS®)
MLS Number: 4376312
APN: 290416
- 2450 Wickersham Ln Unit 501
- 2450 Wickersham Ln Unit M1307
- 2450 Wickersham Ln Unit J1001
- 2450 Wickersham Ln Unit 101
- 2450 Wickersham Ln Unit F604
- 4901 Meller Gardens
- 4903 Meller Gardens
- 4905 Meller Gardens
- 2704 Estonia Pass
- KELLER SUNRIDGE 40 Plan at Sunridge
- SHEFFIELD SUNRIDGE 38 Plan at Sunridge
- UNIVERSITY SUNRIDGE 41 Plan at Sunridge
- KELLER SUNRIDGE 39 Plan at Sunridge
- 4903 Stella Link Path
- 4905 Stella Link Path
- ESTONIA SUNRIDGE 62 Plan at Sunridge - The Park
- UNIVERSITY SUNRIDGE 51 Plan at Sunridge - The Park
- SUNRIDGE 47 Plan at Sunridge - The Park
- UNIVERSITY SUNRIDGE 63 Plan at Sunridge - The Park
- 2707 Salek View
- 4500 E Oltorf St
- 2450 Wickersham Ln
- 2450 Wickersham Ln
- 2450 Wickersham Ln Unit M1317
- 2450 Wickersham Ln Unit M1301
- 2501 Wickersham Ln
- 2425 Cromwell Cir
- 2504 Huntwick Dr
- 4404 E Oltorf St
- 2401 E Oltorf St Unit 170
- 2401 E Oltorf St
- 2310 Wickersham Ln
- 2401 E Oltorf St
- 2430 Cromwell Cir
- 2207 Wickersham Ln
- 2347 Douglas St
- 2800 Collins Creek Dr
- 2430 Cromwell Cir Unit 1405
- 2430 Cromwell Cir Unit 812
- 2430 Cromwell Cir Unit 709






