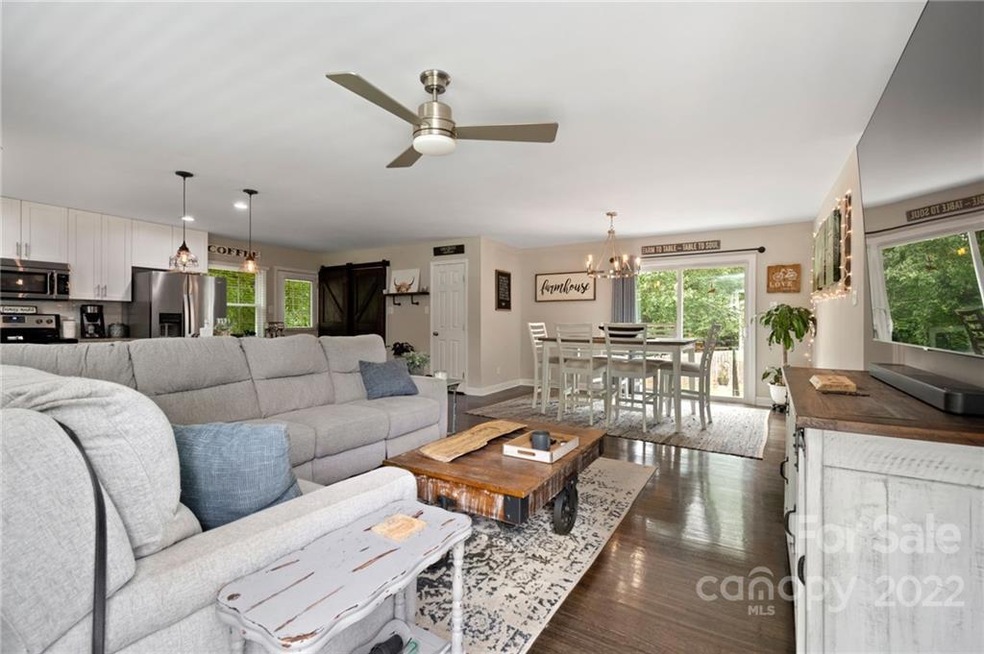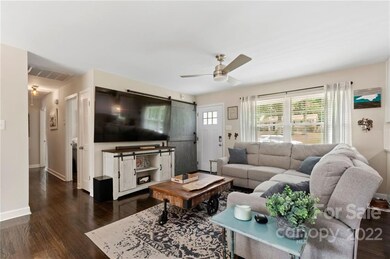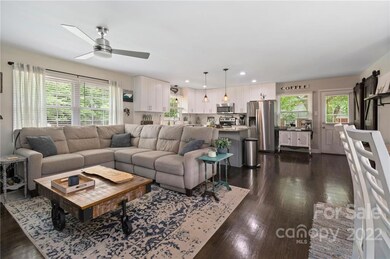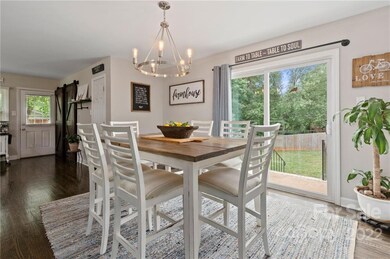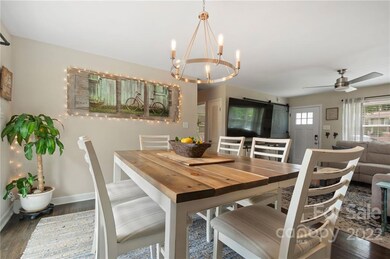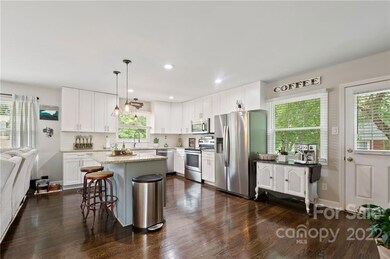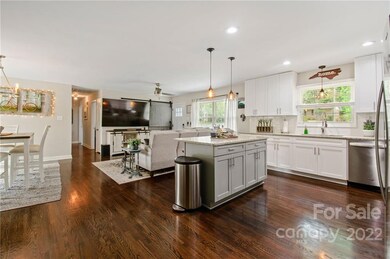
4500 Gainesborough Rd Charlotte, NC 28205
Windsor Park NeighborhoodHighlights
- Open Floorplan
- Laundry Room
- Shed
- Wood Flooring
- More Than Two Accessible Exits
- Kitchen Island
About This Home
As of July 2022This home has renovated kitchen and bathrooms. Well maintained yard, that is fenced for privacy. No HOA in this community. Enjoy your evenings by the fire pit. The shed remains. The plumbing has been updated. Newer windows and refinished hardwood floors throughout. It's move in ready for the new homeowners! Come take a look. Attention!!! All OTC's must be submitted by 5pm 7-1-2022.
Last Agent to Sell the Property
Keller Williams Unlimited License #240785 Listed on: 06/29/2022

Home Details
Home Type
- Single Family
Est. Annual Taxes
- $2,967
Year Built
- Built in 1967
Lot Details
- Fenced
- Property is zoned R-4, R4
Home Design
- Brick Exterior Construction
Interior Spaces
- Open Floorplan
- Ceiling Fan
- Crawl Space
- Laundry Room
Kitchen
- Electric Cooktop
- Microwave
- Dishwasher
- Kitchen Island
Flooring
- Wood
- Tile
Bedrooms and Bathrooms
- 3 Bedrooms
- 2 Full Bathrooms
Outdoor Features
- Fire Pit
- Shed
Additional Features
- More Than Two Accessible Exits
- Forced Air Heating System
Listing and Financial Details
- Assessor Parcel Number 101-043-21
Ownership History
Purchase Details
Home Financials for this Owner
Home Financials are based on the most recent Mortgage that was taken out on this home.Purchase Details
Home Financials for this Owner
Home Financials are based on the most recent Mortgage that was taken out on this home.Purchase Details
Similar Homes in Charlotte, NC
Home Values in the Area
Average Home Value in this Area
Purchase History
| Date | Type | Sale Price | Title Company |
|---|---|---|---|
| Warranty Deed | $455,000 | New Title Company Name | |
| Warranty Deed | $302,000 | Tryon Title Agency Llc | |
| Interfamily Deed Transfer | -- | -- |
Mortgage History
| Date | Status | Loan Amount | Loan Type |
|---|---|---|---|
| Open | $441,350 | New Conventional | |
| Previous Owner | $292,500 | New Conventional | |
| Previous Owner | $296,530 | FHA | |
| Previous Owner | $93,610 | FHA | |
| Previous Owner | $99,000 | Unknown | |
| Previous Owner | $86,250 | Unknown |
Property History
| Date | Event | Price | Change | Sq Ft Price |
|---|---|---|---|---|
| 07/26/2022 07/26/22 | Sold | $455,000 | +4.6% | $343 / Sq Ft |
| 07/19/2022 07/19/22 | Pending | -- | -- | -- |
| 06/29/2022 06/29/22 | For Sale | $435,000 | +44.0% | $328 / Sq Ft |
| 05/28/2019 05/28/19 | Sold | $302,000 | -4.1% | $227 / Sq Ft |
| 04/24/2019 04/24/19 | Pending | -- | -- | -- |
| 04/01/2019 04/01/19 | For Sale | $315,000 | -- | $237 / Sq Ft |
Tax History Compared to Growth
Tax History
| Year | Tax Paid | Tax Assessment Tax Assessment Total Assessment is a certain percentage of the fair market value that is determined by local assessors to be the total taxable value of land and additions on the property. | Land | Improvement |
|---|---|---|---|---|
| 2023 | $2,967 | $385,500 | $80,000 | $305,500 |
| 2022 | $2,396 | $235,300 | $80,000 | $155,300 |
| 2021 | $2,385 | $235,300 | $80,000 | $155,300 |
| 2020 | $2,378 | $188,000 | $80,000 | $108,000 |
| 2019 | $1,906 | $188,000 | $80,000 | $108,000 |
| 2018 | $1,254 | $90,000 | $22,600 | $67,400 |
| 2017 | $1,228 | $90,000 | $22,600 | $67,400 |
| 2016 | $1,218 | $90,000 | $22,600 | $67,400 |
| 2015 | $1,207 | $90,000 | $22,600 | $67,400 |
| 2014 | $1,335 | $99,100 | $23,800 | $75,300 |
Agents Affiliated with this Home
-
Cynthia Hill

Seller's Agent in 2022
Cynthia Hill
Keller Williams Unlimited
(704) 231-4170
1 in this area
5 Total Sales
-
Alison Smith
A
Buyer's Agent in 2022
Alison Smith
Allen Tate Realtors
(704) 996-6747
1 in this area
25 Total Sales
-
Stacy Label

Seller's Agent in 2019
Stacy Label
Savvy + Co Real Estate
(704) 302-5035
134 Total Sales
-
Pam Micosky

Buyer's Agent in 2019
Pam Micosky
United Real Estate-Queen City
(814) 282-8081
2 in this area
21 Total Sales
Map
Source: Canopy MLS (Canopy Realtor® Association)
MLS Number: 3878422
APN: 101-043-21
- 4533 Gainesborough Rd
- 3612 Cobbleridge Dr
- 4405 Somerdale Ln
- 4023 Abbeydale Dr
- 4930 Crestmont Dr
- 4833 Hickory Grove Rd
- 4806 Spring Lake Dr Unit D
- 4816 Spring Lake Dr Unit B
- 4814 Spring Lake Dr Unit B
- 4814 Spring Lake Dr
- 4821 Spring Lake Dr Unit C
- 4824 Spring Lake Dr Unit E
- 4209 Donnybrook Place
- 4900 Spring Lake Dr Unit D
- 2558 Carya Pond Ln Unit 2P
- 2515 Carya Pond Ln
- 4128 Donnybrook Place
- 3900 Langley Rd
- 4134 Firethorne Rd
- 4100 Sudbury Rd
