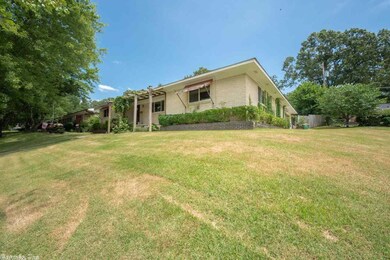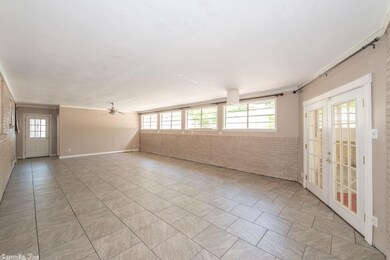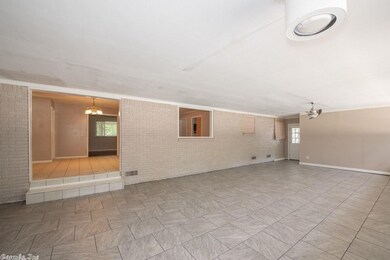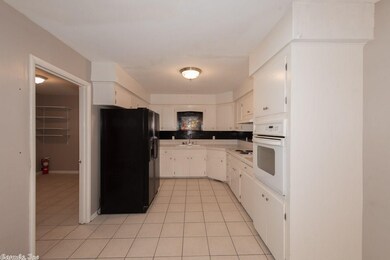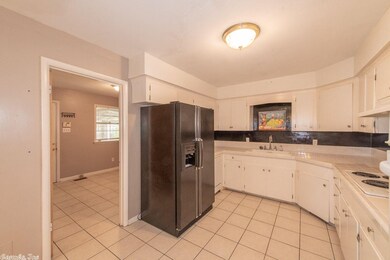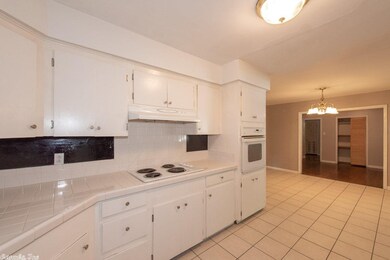
4500 Glenmere Rd North Little Rock, AR 72116
Lakewood Neighborhood
3
Beds
2
Baths
2,612
Sq Ft
0.25
Acres
Highlights
- In Ground Pool
- Wood Flooring
- Sun or Florida Room
- Ranch Style House
- Separate Formal Living Room
- Corner Lot
About This Home
As of October 2019Spacious Lakewood home on a corner lot with an in-ground pool. Conveniently located near the lakes and Old Mill. Best buy in Lakewood! Priced to make personalized updates, but perfectly move in ready. 2 car side loading garage, 2 large living areas and plenty of storage are just a few of the many perks.
Home Details
Home Type
- Single Family
Est. Annual Taxes
- $2,576
Year Built
- Built in 1962
Lot Details
- 0.25 Acre Lot
- Wood Fence
- Corner Lot
- Lot Sloped Up
Home Design
- Ranch Style House
- Brick Exterior Construction
- Composition Roof
Interior Spaces
- 2,612 Sq Ft Home
- Separate Formal Living Room
- Breakfast Room
- Combination Kitchen and Dining Room
- Sun or Florida Room
- Crawl Space
- Laundry Room
Kitchen
- Built-In Oven
- Range
- Dishwasher
- Disposal
Flooring
- Wood
- Tile
Bedrooms and Bathrooms
- 3 Bedrooms
- Walk-In Closet
- 2 Full Bathrooms
- Walk-in Shower
Parking
- 2 Car Garage
- Automatic Garage Door Opener
Additional Features
- In Ground Pool
- Central Heating and Cooling System
Ownership History
Date
Name
Owned For
Owner Type
Purchase Details
Listed on
Aug 29, 2019
Closed on
Oct 14, 2019
Sold by
Nhl Housing Solutions Llc
Bought by
Harris Greg
Seller's Agent
Laura Rogers
River Trail Properties
Buyer's Agent
Stacy Hamilton
Hathaway Group
List Price
$148,500
Sold Price
$140,000
Premium/Discount to List
-$8,500
-5.72%
Total Days on Market
34
Home Financials for this Owner
Home Financials are based on the most recent Mortgage that was taken out on this home.
Avg. Annual Appreciation
11.71%
Original Mortgage
$119,000
Outstanding Balance
$105,191
Interest Rate
3.4%
Mortgage Type
New Conventional
Estimated Equity
$156,000
Purchase Details
Closed on
Apr 26, 2019
Sold by
Herrin David Bo and Herrin Mary N
Bought by
Nhl Housing Solutions Llc
Purchase Details
Closed on
Feb 16, 2004
Sold by
Reece & Nichols Realtors Inc
Bought by
Herrin David and Herrin Nancy N
Purchase Details
Closed on
Feb 9, 2004
Sold by
Hart Donald and Hart Karen
Bought by
Reece & Nichols Realtors Inc
Purchase Details
Closed on
Jul 30, 2002
Sold by
Englehart A Michael and Englehart Jackie M
Bought by
Hart Donald and Hart Karen
Home Financials for this Owner
Home Financials are based on the most recent Mortgage that was taken out on this home.
Original Mortgage
$143,724
Interest Rate
6.62%
Mortgage Type
FHA
Purchase Details
Closed on
Jul 13, 1998
Sold by
Seek Lawrence Ira and Seek Barbara Ellen
Bought by
Englehart A Michael
Home Financials for this Owner
Home Financials are based on the most recent Mortgage that was taken out on this home.
Original Mortgage
$97,850
Interest Rate
7.09%
Mortgage Type
Purchase Money Mortgage
Map
Create a Home Valuation Report for This Property
The Home Valuation Report is an in-depth analysis detailing your home's value as well as a comparison with similar homes in the area
Similar Homes in North Little Rock, AR
Home Values in the Area
Average Home Value in this Area
Purchase History
| Date | Type | Sale Price | Title Company |
|---|---|---|---|
| Warranty Deed | $140,000 | American Abstract & Title Co | |
| Warranty Deed | $107,864 | West Little Rock Title | |
| Corporate Deed | $140,000 | -- | |
| Warranty Deed | $152,000 | Stewart Title Of Arkansas | |
| Warranty Deed | $146,000 | -- | |
| Warranty Deed | $103,000 | American Abstract & Title Co |
Source: Public Records
Mortgage History
| Date | Status | Loan Amount | Loan Type |
|---|---|---|---|
| Open | $119,000 | New Conventional | |
| Previous Owner | $127,400 | New Conventional | |
| Previous Owner | $125,000 | Credit Line Revolving | |
| Previous Owner | $25,000 | New Conventional | |
| Previous Owner | $143,724 | FHA | |
| Previous Owner | $97,850 | Purchase Money Mortgage |
Source: Public Records
Property History
| Date | Event | Price | Change | Sq Ft Price |
|---|---|---|---|---|
| 05/23/2025 05/23/25 | For Sale | $260,000 | +85.7% | $99 / Sq Ft |
| 10/14/2019 10/14/19 | Sold | $140,000 | -5.7% | $54 / Sq Ft |
| 10/02/2019 10/02/19 | Pending | -- | -- | -- |
| 08/29/2019 08/29/19 | For Sale | $148,500 | -- | $57 / Sq Ft |
Source: Cooperative Arkansas REALTORS® MLS
Tax History
| Year | Tax Paid | Tax Assessment Tax Assessment Total Assessment is a certain percentage of the fair market value that is determined by local assessors to be the total taxable value of land and additions on the property. | Land | Improvement |
|---|---|---|---|---|
| 2023 | $2,835 | $47,668 | $7,200 | $40,468 |
| 2022 | $2,900 | $47,668 | $7,200 | $40,468 |
| 2021 | $2,767 | $38,580 | $4,200 | $34,380 |
| 2020 | $2,763 | $38,580 | $4,200 | $34,380 |
| 2019 | $2,760 | $38,580 | $4,200 | $34,380 |
| 2018 | $2,651 | $38,580 | $4,200 | $34,380 |
| 2017 | $2,445 | $38,580 | $4,200 | $34,380 |
| 2016 | $2,240 | $37,980 | $4,000 | $33,980 |
| 2015 | $1,620 | $28,647 | $4,000 | $24,647 |
| 2014 | $1,620 | $24,247 | $4,000 | $20,247 |
Source: Public Records
Source: Cooperative Arkansas REALTORS® MLS
MLS Number: 19028332
APN: 33N-019-02-001-00
Nearby Homes
- 4401 Glenmere Rd
- 4509 Rosemont Dr
- 4518 Edgemere St
- 4600 Rosemont Dr
- 4219 Lochridge Rd Unit 4219 Lochridge Road
- 1611 Mccain Blvd
- 4700 Edgemere St
- 4712 Lochridge Rd
- 4900 Lochridge Rd
- 4305 Arlington Dr
- 18 Pine Tree Loop
- 7 Pine Tree Point
- 3 E Lake Dr
- 3736 Loch Ln
- 4812 Randolph Rd
- 3825 Glenmere Rd
- 5216 Glenmere Rd
- 4105 N Hills Blvd
- 1708 Crestwood Rd
- 3701 Loch Ln

